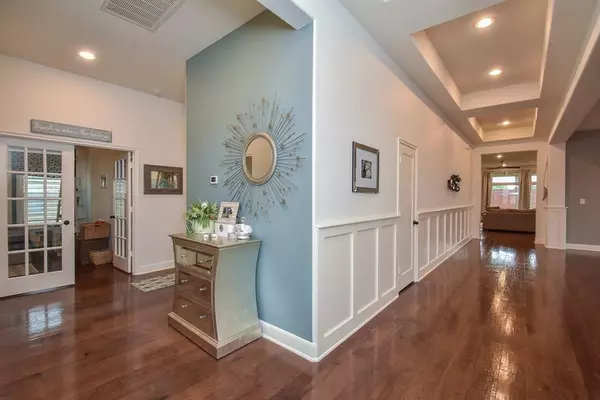$445,000
For more information regarding the value of a property, please contact us for a free consultation.
3 Beds
2.1 Baths
3,220 SqFt
SOLD DATE : 12/12/2023
Key Details
Property Type Single Family Home
Listing Status Sold
Purchase Type For Sale
Square Footage 3,220 sqft
Price per Sqft $131
Subdivision Canyon Lakes West Sec 3 & 7 Pt
MLS Listing ID 41365839
Sold Date 12/12/23
Style Ranch
Bedrooms 3
Full Baths 2
Half Baths 1
HOA Fees $102/ann
HOA Y/N 1
Year Built 2014
Annual Tax Amount $12,568
Tax Year 2023
Lot Size 10,795 Sqft
Acres 0.2478
Property Description
This beautiful 1 story all brick home is nested in the gated Canyon Lakes West community. Walk into a beautiful spacious and welcoming foyer with beautiful floors, recessed lighting and ceiling. A quick left to 2 bedrooms, study(with a closet) or it can be used as 4th bedroom, full bath, half bath, and a laundry room. Just off the main foyer is a huge living and dining room for entertaining guest. The open concept features a family room that opens to the beautiful upgraded kitchen with counter tops, appliances, wine cooler, double oven, and lighting fixtures. The master bedroom is huge and can easily accommodate a sitting area for your privacy. Relax in your huge master bath with a separate shower and soaking tub. Fall in love with the spacious closet that is large enough to build a bank of drawers or a sitting area. Relax on your huge covered patio with no backyard neighbors. Close to major shopping and easy access to major freeways. Zoned to exemplary cy-fair schools.
Location
State TX
County Harris
Area Cypress South
Rooms
Bedroom Description All Bedrooms Down
Other Rooms Breakfast Room, Den, Family Room, Formal Dining, Formal Living, Home Office/Study, Kitchen/Dining Combo, Library
Master Bathroom Full Secondary Bathroom Down, Half Bath, Primary Bath: Separate Shower, Primary Bath: Soaking Tub
Den/Bedroom Plus 4
Kitchen Kitchen open to Family Room, Pantry, Under Cabinet Lighting
Interior
Interior Features Crown Molding, Fire/Smoke Alarm, Formal Entry/Foyer, High Ceiling, Prewired for Alarm System
Heating Central Gas
Cooling Central Electric
Flooring Carpet, Engineered Wood
Exterior
Exterior Feature Covered Patio/Deck, Sprinkler System
Parking Features Attached Garage
Garage Spaces 3.0
Garage Description Golf Cart Garage, Workshop
Roof Type Composition
Street Surface Concrete
Accessibility Manned Gate
Private Pool No
Building
Lot Description Subdivision Lot
Faces South
Story 1
Foundation Slab
Lot Size Range 1/4 Up to 1/2 Acre
Sewer Public Sewer
Water Public Water, Water District
Structure Type Brick
New Construction No
Schools
Elementary Schools Andre Elementary School
Middle Schools Anthony Middle School (Cypress-Fairbanks)
High Schools Cypress Springs High School
School District 13 - Cypress-Fairbanks
Others
HOA Fee Include Grounds,Limited Access Gates
Senior Community No
Restrictions Deed Restrictions
Tax ID 129-832-001-0022
Energy Description Attic Vents
Acceptable Financing Cash Sale, Conventional, FHA, USDA Loan, VA
Tax Rate 2.9181
Disclosures Sellers Disclosure
Listing Terms Cash Sale, Conventional, FHA, USDA Loan, VA
Financing Cash Sale,Conventional,FHA,USDA Loan,VA
Special Listing Condition Sellers Disclosure
Read Less Info
Want to know what your home might be worth? Contact us for a FREE valuation!

Our team is ready to help you sell your home for the highest possible price ASAP

Bought with Berkshire Hathaway HomeServices Premier Properties
18333 Preston Rd # 100, Dallas, TX, 75252, United States







