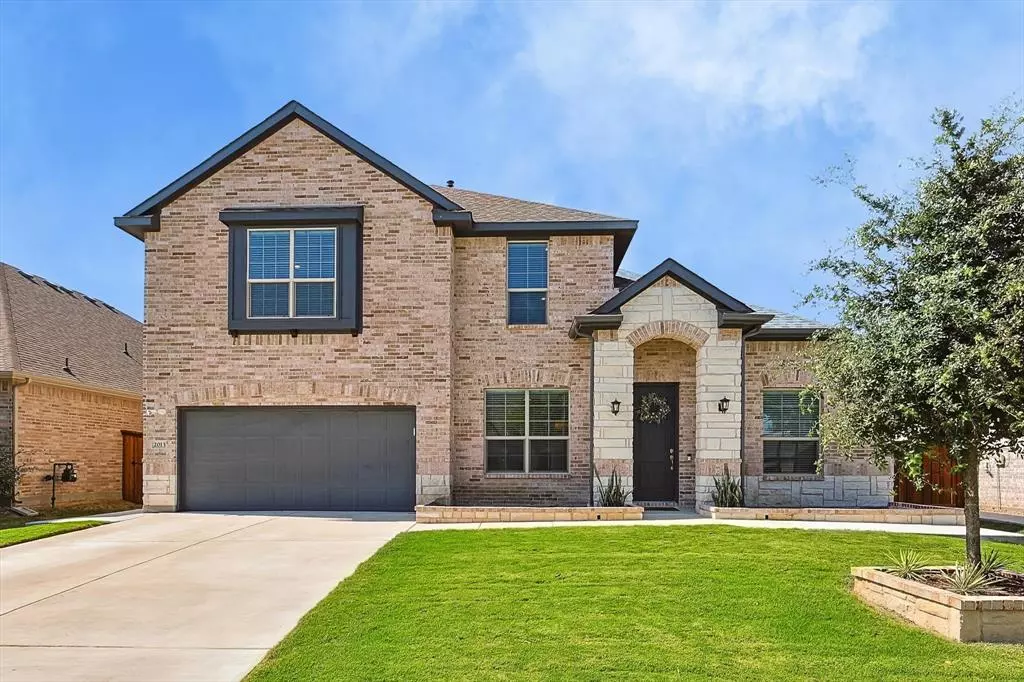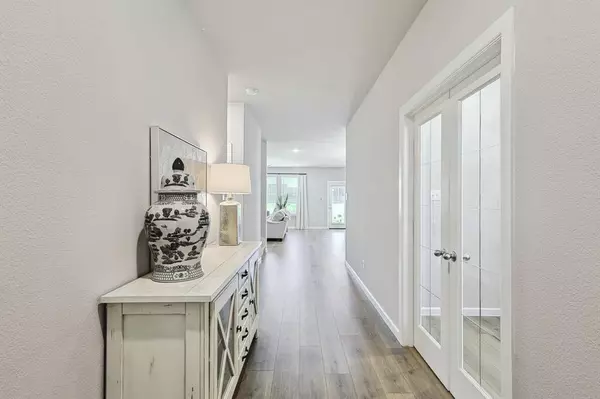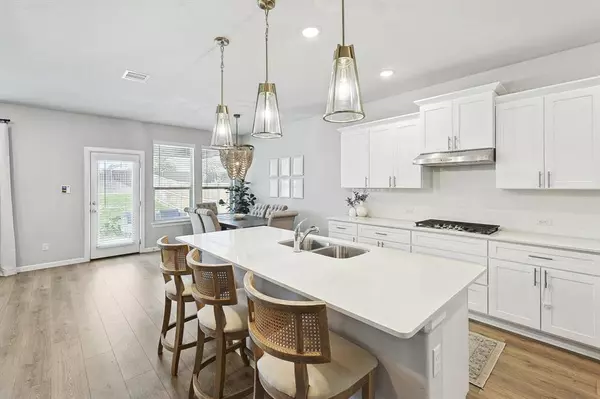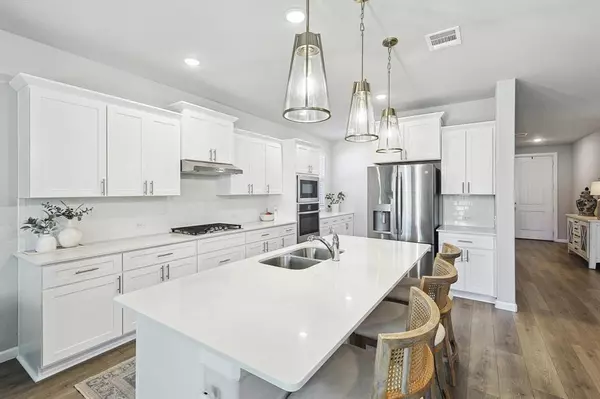$475,000
For more information regarding the value of a property, please contact us for a free consultation.
4 Beds
3 Baths
3,045 SqFt
SOLD DATE : 12/15/2023
Key Details
Property Type Single Family Home
Sub Type Single Family Residence
Listing Status Sold
Purchase Type For Sale
Square Footage 3,045 sqft
Price per Sqft $155
Subdivision Wellington
MLS Listing ID 20474780
Sold Date 12/15/23
Style Traditional
Bedrooms 4
Full Baths 3
HOA Fees $52/ann
HOA Y/N Mandatory
Year Built 2021
Lot Size 8,276 Sqft
Acres 0.19
Property Description
IDEAL LOCATION! Located on a quiet, tree lined street, this stunning 2-story in sought after Wellington is the perfect place to call home! With upgrades throughout, from durable laminate hardwood flooring to upgraded lighting & smart home features, ensuring both style & functionality. The great room boasts a cozy fireplace, creating a warm & inviting ambiance. The gourmet island kitchen adorned with beautiful quartz counters, gas range, large walk-in pantry & dedicated coffee bar area. The flexible floor plan includes 2 bedrooms downstairs & 2 up with split bedrooms for a secluded primary suite, complete with a spa-like bath featuring an oversized shower. The game room is perfect for family fun & play! Home office just off the front entry. Outside, enjoy the HUGE back yard plus extended patio with additional concrete flatwork creates the perfect setting for grilling & entertaining. Close to amenities including the park at the end of the street & community pool! Acclaimed NISD Schools!
Location
State TX
County Tarrant
Community Community Pool, Fishing, Greenbelt, Jogging Path/Bike Path, Playground, Sidewalks
Direction From US Hwy 287 N, exit Blue Mound Rd W and turn left then turn right onto Eagle Blvd and home will be on your Left.
Rooms
Dining Room 1
Interior
Interior Features Cable TV Available, Decorative Lighting, Double Vanity, Eat-in Kitchen, Flat Screen Wiring, High Speed Internet Available, Kitchen Island, Smart Home System, Walk-In Closet(s)
Fireplaces Number 1
Fireplaces Type Gas Logs
Appliance Dishwasher, Disposal, Gas Cooktop, Microwave, Plumbed For Gas in Kitchen
Exterior
Exterior Feature Covered Patio/Porch
Garage Spaces 3.0
Community Features Community Pool, Fishing, Greenbelt, Jogging Path/Bike Path, Playground, Sidewalks
Utilities Available City Sewer, City Water, Underground Utilities
Total Parking Spaces 2
Garage Yes
Building
Lot Description Interior Lot, Landscaped, Lrg. Backyard Grass, Sprinkler System
Story Two
Level or Stories Two
Structure Type Brick
Schools
Elementary Schools Carl E. Schluter
Middle Schools Leo Adams
High Schools Eaton
School District Northwest Isd
Others
Ownership Michael J. Wido & Ashley L. Wido
Financing VA
Read Less Info
Want to know what your home might be worth? Contact us for a FREE valuation!

Our team is ready to help you sell your home for the highest possible price ASAP

©2025 North Texas Real Estate Information Systems.
Bought with Landon Hale • Post Oak Realty
18333 Preston Rd # 100, Dallas, TX, 75252, United States







