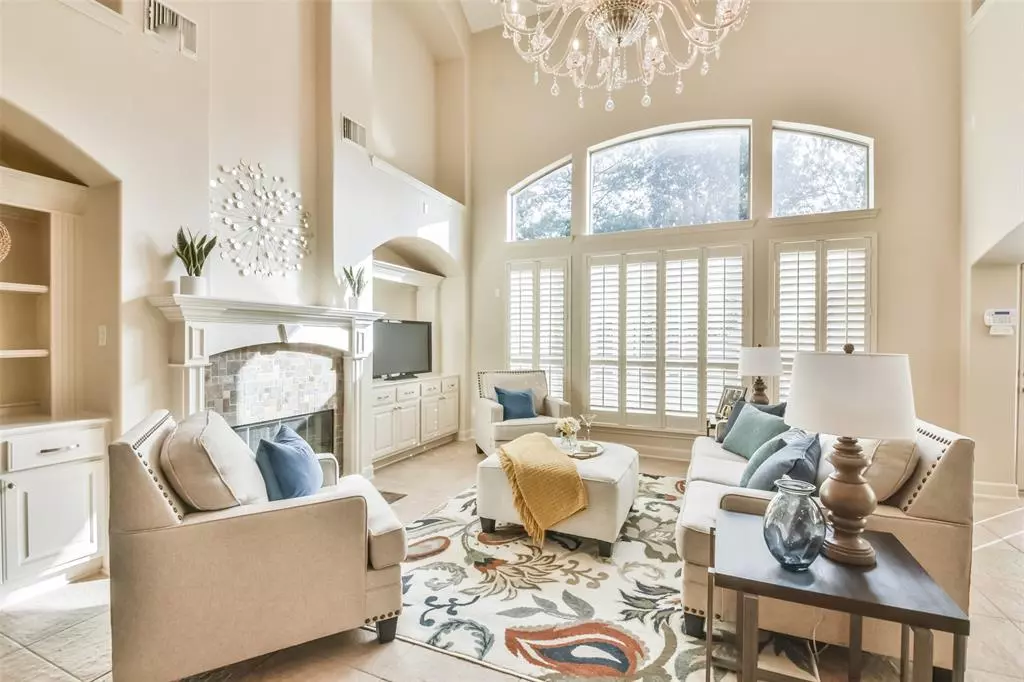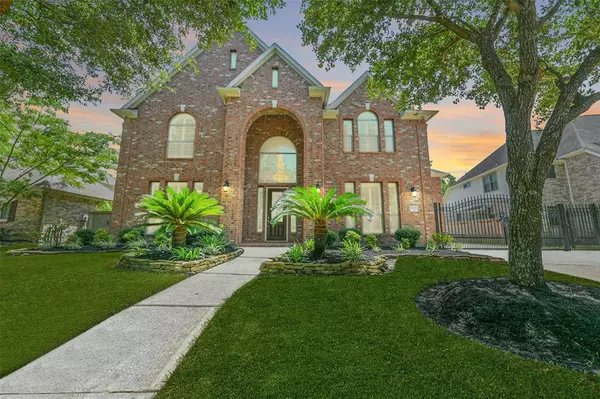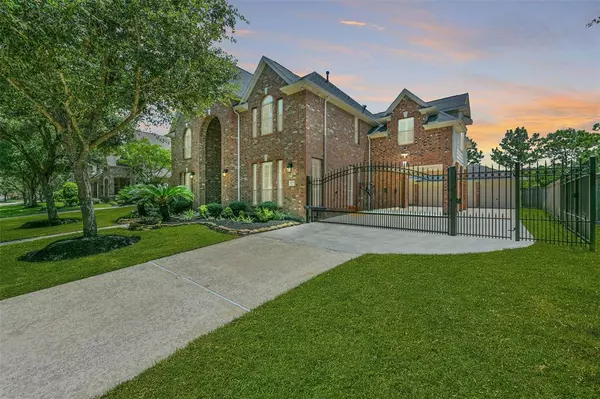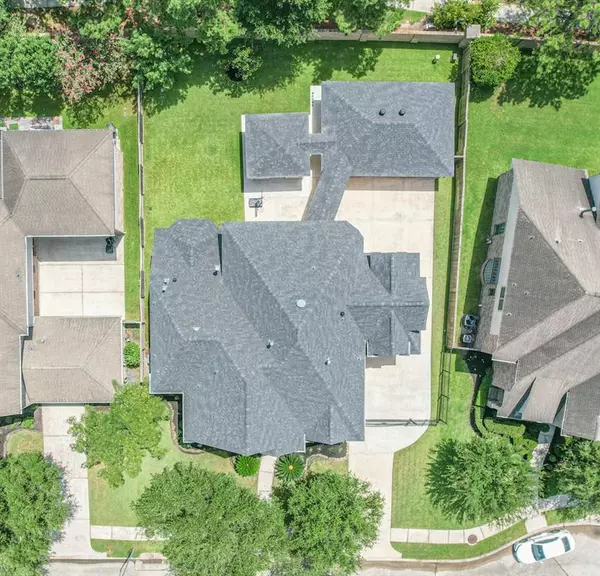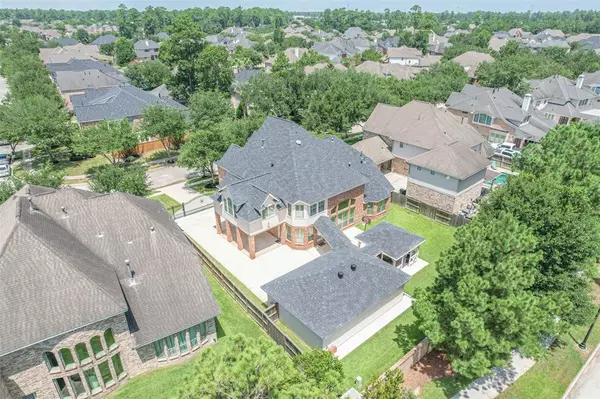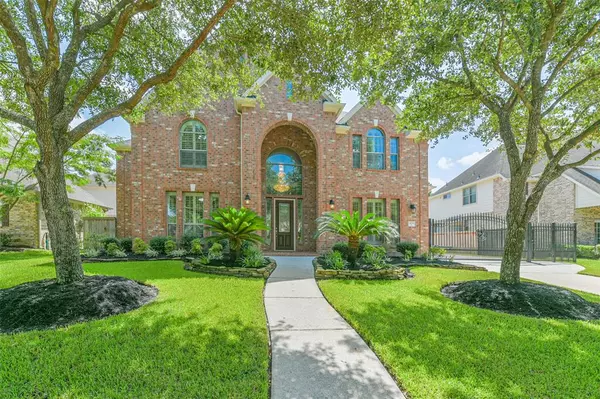$555,000
For more information regarding the value of a property, please contact us for a free consultation.
4 Beds
3.1 Baths
4,260 SqFt
SOLD DATE : 12/14/2023
Key Details
Property Type Single Family Home
Listing Status Sold
Purchase Type For Sale
Square Footage 4,260 sqft
Price per Sqft $126
Subdivision Fall Creek
MLS Listing ID 21686255
Sold Date 12/14/23
Style Traditional
Bedrooms 4
Full Baths 3
Half Baths 1
HOA Fees $90/ann
HOA Y/N 1
Year Built 2006
Annual Tax Amount $12,733
Tax Year 2022
Lot Size 10,679 Sqft
Acres 0.2452
Property Description
Welcome to this stunning home located in the upscale Maple Creek section of Fall Creek. You'll be captivated by the dramatic entryway, open floor plan, immaculate condition & impeccable curb appeal. Nestled behind a gated driveway, this residence offers both privacy & elegance. The main floor features a formal dining, study & large kitchen. The light-filled & airy family room is ideal for relaxing & entertaining, while a game room & flex room upstairs provides additional space for recreation & leisure. Retreat to the luxurious & generously sized bedrooms. This sophisticated residence is adorned with beautiful chandeliers, soaring ceilings, curved arches, crown molding & neutral paint, adding a touch of glamour & refinement to every room. Enjoy the serenity of having no neighbors behind as you relax & unwind in the peaceful backyard oasis with covered pavilion. True 3-Car Garage. Many upgrades including Roof & 2 Water Heaters Replaced 2019, Gated Driveway, Water Softener & Fresh Paint.
Location
State TX
County Harris
Community Fall Creek
Area Fall Creek Area
Rooms
Bedroom Description En-Suite Bath,Primary Bed - 1st Floor,Sitting Area,Walk-In Closet
Other Rooms Breakfast Room, Family Room, Formal Dining, Gameroom Up, Home Office/Study, Kitchen/Dining Combo, Media, Utility Room in House
Master Bathroom Half Bath, Hollywood Bath, Primary Bath: Double Sinks, Primary Bath: Jetted Tub, Primary Bath: Separate Shower, Secondary Bath(s): Double Sinks, Secondary Bath(s): Shower Only, Secondary Bath(s): Tub/Shower Combo, Vanity Area
Den/Bedroom Plus 4
Kitchen Breakfast Bar, Island w/o Cooktop, Kitchen open to Family Room, Pantry, Reverse Osmosis, Walk-in Pantry
Interior
Interior Features Alarm System - Owned, Crown Molding, Fire/Smoke Alarm, Formal Entry/Foyer, High Ceiling, Window Coverings, Wired for Sound
Heating Central Gas
Cooling Central Electric
Flooring Laminate, Tile, Wood
Fireplaces Number 1
Fireplaces Type Gas Connections, Gaslog Fireplace
Exterior
Exterior Feature Back Green Space, Back Yard Fenced, Covered Patio/Deck, Private Driveway, Side Yard, Sprinkler System, Subdivision Tennis Court
Parking Features Detached Garage, Oversized Garage
Garage Spaces 3.0
Carport Spaces 1
Garage Description Auto Driveway Gate, Auto Garage Door Opener, Double-Wide Driveway, Porte-Cochere
Roof Type Composition
Street Surface Concrete,Curbs,Gutters
Accessibility Driveway Gate
Private Pool No
Building
Lot Description Cleared, In Golf Course Community, Subdivision Lot
Story 2
Foundation Slab
Lot Size Range 0 Up To 1/4 Acre
Builder Name Coventry Homes
Water Water District
Structure Type Brick,Cement Board
New Construction No
Schools
Elementary Schools Fall Creek Elementary School
Middle Schools Woodcreek Middle School
High Schools Summer Creek High School
School District 29 - Humble
Others
HOA Fee Include Clubhouse,Grounds,Recreational Facilities
Senior Community No
Restrictions Deed Restrictions
Tax ID 126-386-001-0005
Ownership Full Ownership
Energy Description Attic Vents,Ceiling Fans,High-Efficiency HVAC,HVAC>13 SEER,Insulated/Low-E windows
Acceptable Financing Cash Sale, Conventional, FHA, VA
Tax Rate 2.8582
Disclosures Mud, Sellers Disclosure
Listing Terms Cash Sale, Conventional, FHA, VA
Financing Cash Sale,Conventional,FHA,VA
Special Listing Condition Mud, Sellers Disclosure
Read Less Info
Want to know what your home might be worth? Contact us for a FREE valuation!

Our team is ready to help you sell your home for the highest possible price ASAP

Bought with REALM Real Estate Professionals - West Houston
18333 Preston Rd # 100, Dallas, TX, 75252, United States


