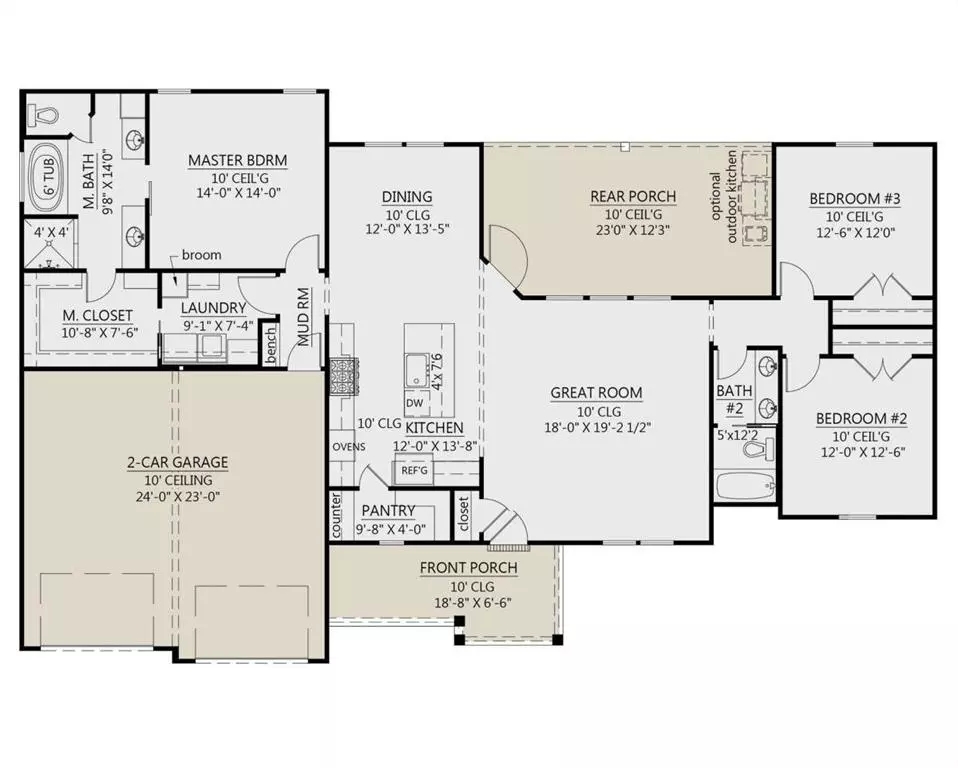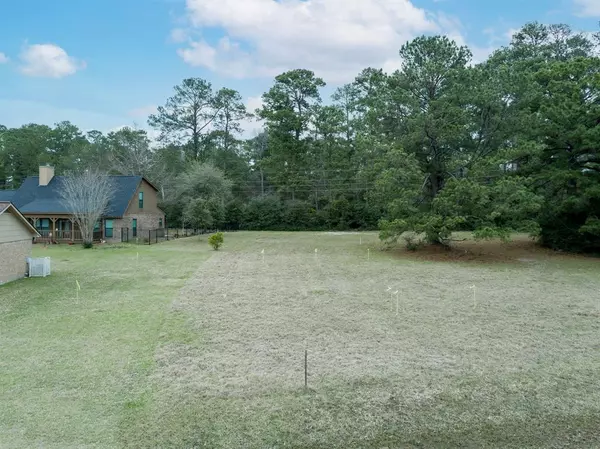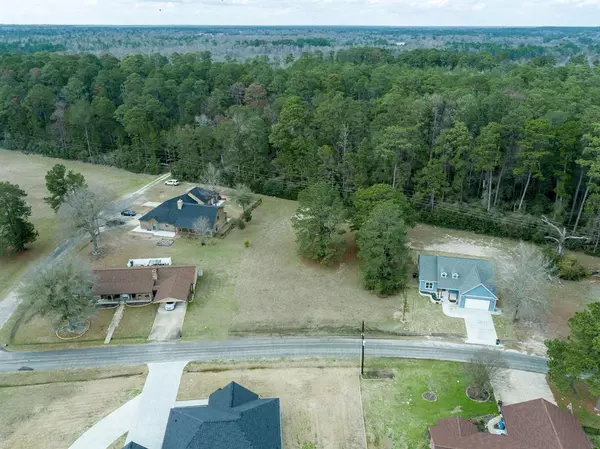$342,000
For more information regarding the value of a property, please contact us for a free consultation.
3 Beds
2 Baths
1,794 SqFt
SOLD DATE : 12/15/2023
Key Details
Property Type Single Family Home
Listing Status Sold
Purchase Type For Sale
Square Footage 1,794 sqft
Price per Sqft $190
Subdivision Westwood Shores Sec 7
MLS Listing ID 25017964
Sold Date 12/15/23
Style Craftsman
Bedrooms 3
Full Baths 2
HOA Fees $209/mo
HOA Y/N 1
Year Built 2023
Lot Size 0.333 Acres
Property Description
Welcome to one of Lake Livingston's premier golfing communities and country club. Experienced custom builder has acquired several lots in Westwood Shores. Perfect place to retire with the golf, tennis, clubhouse, restaurant and bar, pickle ball, swimming pools, and constant activities. Plus there is an RV park, marina/store, boat launch and much more. This is one of the choice lots close to the golf course on a Cul-de-Sac. This excellent design has no wasted space. Walk into a formal entry past a study or 3rd bedroom. The kitchen and dining are larger than the floor plan as there is no stair case. Interior: soft close cabinets and drawers, under counter lighting, electric fireplace, 5" floor molding, upgraded vessel or undermount sinks (buyers choice), upgraded shower fixtures (see pictures of samples), farmer's sink in kitchen. Now is the time for buyers to make personal choices of color, etc.
Location
State TX
County Trinity
Area Lake Livingston Area
Rooms
Bedroom Description All Bedrooms Down,En-Suite Bath,Primary Bed - 1st Floor,Split Plan,Walk-In Closet
Other Rooms 1 Living Area, Kitchen/Dining Combo, Living Area - 1st Floor, Utility Room in House
Master Bathroom Primary Bath: Double Sinks, Primary Bath: Separate Shower, Primary Bath: Soaking Tub, Secondary Bath(s): Double Sinks, Secondary Bath(s): Tub/Shower Combo
Kitchen Instant Hot Water, Island w/o Cooktop, Kitchen open to Family Room, Pantry, Soft Closing Cabinets, Soft Closing Drawers, Under Cabinet Lighting, Walk-in Pantry
Interior
Interior Features Fire/Smoke Alarm, Formal Entry/Foyer, High Ceiling, Refrigerator Included
Heating Central Electric, Zoned
Cooling Central Electric
Flooring Vinyl Plank
Fireplaces Number 1
Fireplaces Type Mock Fireplace
Exterior
Exterior Feature Back Yard, Controlled Subdivision Access, Covered Patio/Deck, Patio/Deck, Porch, Side Yard
Parking Features Attached Garage, Oversized Garage
Garage Spaces 2.0
Garage Description Additional Parking, Boat Parking, RV Parking
Roof Type Composition
Street Surface Asphalt
Accessibility Manned Gate
Private Pool No
Building
Lot Description Cul-De-Sac, In Golf Course Community, Subdivision Lot
Story 1
Foundation Slab
Lot Size Range 1/4 Up to 1/2 Acre
Builder Name Meraki Builder
Water Water District
Structure Type Brick,Stone
New Construction Yes
Schools
Elementary Schools Lansberry Elementary School
Middle Schools Trinity Junior High School
High Schools Trinity High School
School District 63 - Trinity
Others
HOA Fee Include Clubhouse,Courtesy Patrol,On Site Guard,Recreational Facilities
Senior Community No
Restrictions Deed Restrictions
Tax ID 17026
Energy Description Ceiling Fans,Digital Program Thermostat,High-Efficiency HVAC,Insulated Doors,Insulated/Low-E windows,Insulation - Batt,Insulation - Blown Fiberglass,Tankless/On-Demand H2O Heater
Acceptable Financing Cash Sale, Conventional, FHA, VA
Tax Rate 2.6
Disclosures Mud
Listing Terms Cash Sale, Conventional, FHA, VA
Financing Cash Sale,Conventional,FHA,VA
Special Listing Condition Mud
Read Less Info
Want to know what your home might be worth? Contact us for a FREE valuation!

Our team is ready to help you sell your home for the highest possible price ASAP

Bought with Howard Home Realty
18333 Preston Rd # 100, Dallas, TX, 75252, United States







