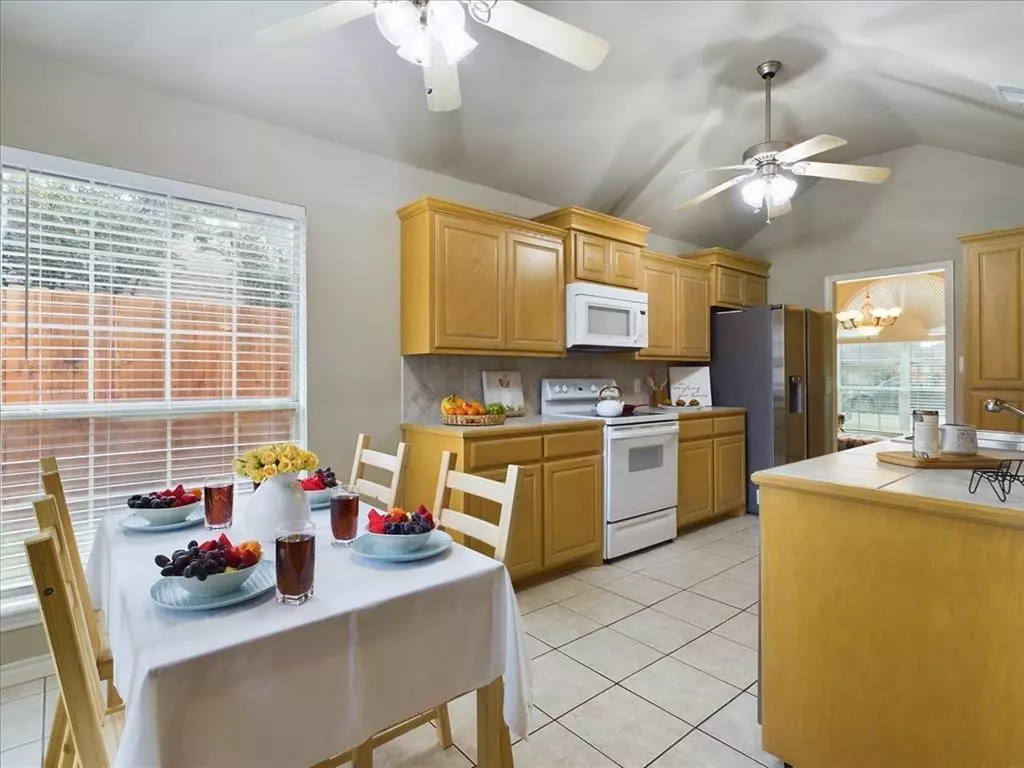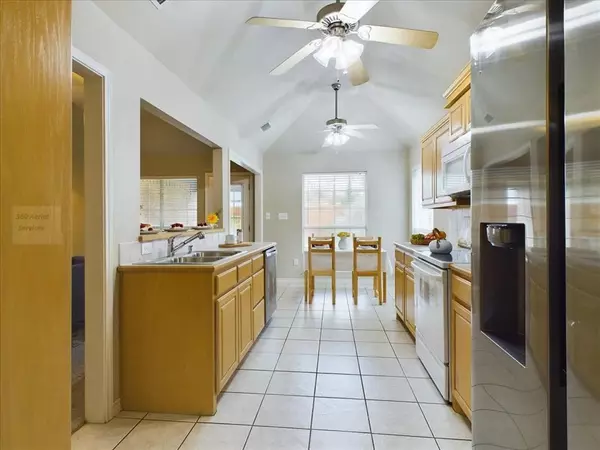$274,900
For more information regarding the value of a property, please contact us for a free consultation.
4 Beds
2 Baths
1,780 SqFt
SOLD DATE : 12/20/2023
Key Details
Property Type Single Family Home
Sub Type Single Family Residence
Listing Status Sold
Purchase Type For Sale
Square Footage 1,780 sqft
Price per Sqft $154
Subdivision Willow Ridge
MLS Listing ID 20435400
Sold Date 12/20/23
Style Traditional
Bedrooms 4
Full Baths 2
HOA Y/N None
Year Built 2001
Annual Tax Amount $5,280
Lot Size 9,021 Sqft
Acres 0.2071
Property Description
Picturesque 4 beds, 2 full baths, 1-level, brick home in Willow Ridge features - freshly painted, fireplace, mantel, pantry, self-cleaning oven, ceiling fans, chair rail, spa-like primary bathroom, jetted tub, walk-in closets, 2-car garage, heat pump in attic–2023, hot water heater–2020, oversized storage building, 8ft privacy fence; home located adjacent to cul-de-sac. Perfectly situated living room with tray ceiling. Kitchen showcases peninsula, bar height seating, abundant counters & cabinets space, double bowl sinks, elevated ceiling, light filled dining area. Natural family room flow hosts gas starter wood-burning fireplace! Serene primary bed with sitting area, walk-in closet, 5-piece en-suite-dual vanity, water closet, jetted tub-gently massage away the day! Separate hallway to 2nd, 3rd and 4th bedrooms with full hall bath. Attached garage- direct access in home & laundry area. Fall in love, private fenced yard, manicured lawn adorn with various ornamental & and covered patio.
Location
State TX
County Taylor
Community Sidewalks
Direction From Buffalo Gap Rd heading S, turn right on Wagon Wheel - following until right on Willow View Rd to 2nd house on right is 7333.
Rooms
Dining Room 1
Interior
Interior Features Cable TV Available, Double Vanity, Eat-in Kitchen, Vaulted Ceiling(s), Walk-In Closet(s)
Heating Fireplace(s), Heat Pump
Cooling Ceiling Fan(s), Central Air, Heat Pump
Flooring Carpet, Ceramic Tile
Fireplaces Number 1
Fireplaces Type Gas Starter, Living Room, Wood Burning
Equipment Irrigation Equipment, Satellite Dish
Appliance Dishwasher, Disposal, Electric Range, Electric Water Heater, Microwave
Heat Source Fireplace(s), Heat Pump
Laundry Electric Dryer Hookup, Washer Hookup
Exterior
Exterior Feature Covered Patio/Porch
Garage Spaces 2.0
Fence Back Yard, Privacy, Wood
Community Features Sidewalks
Utilities Available City Sewer, City Water, Electricity Connected
Roof Type Composition
Total Parking Spaces 2
Garage Yes
Building
Story One
Foundation Slab
Level or Stories One
Structure Type Brick
Schools
Elementary Schools Wylie West
High Schools Wylie
School District Wylie Isd, Taylor Co.
Others
Acceptable Financing Cash, Conventional, FHA, VA Loan
Listing Terms Cash, Conventional, FHA, VA Loan
Financing Conventional
Read Less Info
Want to know what your home might be worth? Contact us for a FREE valuation!

Our team is ready to help you sell your home for the highest possible price ASAP

©2025 North Texas Real Estate Information Systems.
Bought with Suzanne Fulkerson • Real Broker, LLC.
18333 Preston Rd # 100, Dallas, TX, 75252, United States







