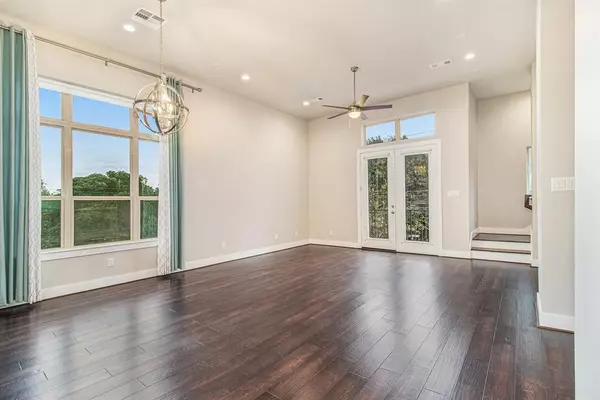$439,500
For more information regarding the value of a property, please contact us for a free consultation.
3 Beds
2.1 Baths
1,897 SqFt
SOLD DATE : 12/21/2023
Key Details
Property Type Single Family Home
Listing Status Sold
Purchase Type For Sale
Square Footage 1,897 sqft
Price per Sqft $226
Subdivision Keystone Villas/Wrightwood
MLS Listing ID 20598540
Sold Date 12/21/23
Style Contemporary/Modern,Traditional
Bedrooms 3
Full Baths 2
Half Baths 1
HOA Fees $83/ann
HOA Y/N 1
Year Built 2017
Annual Tax Amount $9,276
Tax Year 2022
Lot Size 1,411 Sqft
Acres 0.0324
Property Description
Welcome to 1215 Wrightwood in Woodland Heights. A true rare find that is located in the heart of Houston and in a quiet gated community. Less than a 7 minute drive from downtown, this townhome offers an open concept living space, high ceilings and hardwood floors in the main living/kitchen area, with recessed lighting with lots of natural light. The living room balcony and rooftop terrace are stubbed for gas which are perfect for entertaining. The home is on corner lot allowing for lots of natural light and accessibility from the driveway. Also a rare feature for the Heights, it has plenty of street parking for guests. The gated community also features a green space perfect for pets. Zoned to Travis Elementry, a prestigious school many families seek out. Walking distance from White Oak Parks, Biking/jogging trails and close to downtown.
Location
State TX
County Harris
Area Heights/Greater Heights
Rooms
Bedroom Description Primary Bed - 3rd Floor
Other Rooms Living Area - 2nd Floor, Living/Dining Combo
Kitchen Pantry
Interior
Interior Features Balcony, High Ceiling, Refrigerator Included
Heating Central Gas, Zoned
Cooling Central Electric, Zoned
Flooring Carpet, Wood
Exterior
Parking Features Attached Garage
Garage Spaces 2.0
Roof Type Composition
Street Surface Concrete
Private Pool No
Building
Lot Description Corner
Story 4
Foundation Slab on Builders Pier
Lot Size Range 0 Up To 1/4 Acre
Sewer Public Sewer
Water Public Water
Structure Type Cement Board,Stucco
New Construction No
Schools
Elementary Schools Travis Elementary School (Houston)
Middle Schools Hogg Middle School (Houston)
High Schools Heights High School
School District 27 - Houston
Others
Senior Community No
Restrictions Deed Restrictions
Tax ID 136-480-001-0001
Ownership Full Ownership
Energy Description Attic Vents,Ceiling Fans,Energy Star Appliances,Insulation - Blown Fiberglass
Acceptable Financing Cash Sale, Conventional, FHA
Tax Rate 2.2019
Disclosures Sellers Disclosure
Listing Terms Cash Sale, Conventional, FHA
Financing Cash Sale,Conventional,FHA
Special Listing Condition Sellers Disclosure
Read Less Info
Want to know what your home might be worth? Contact us for a FREE valuation!

Our team is ready to help you sell your home for the highest possible price ASAP

Bought with RE/MAX Signature
18333 Preston Rd # 100, Dallas, TX, 75252, United States







