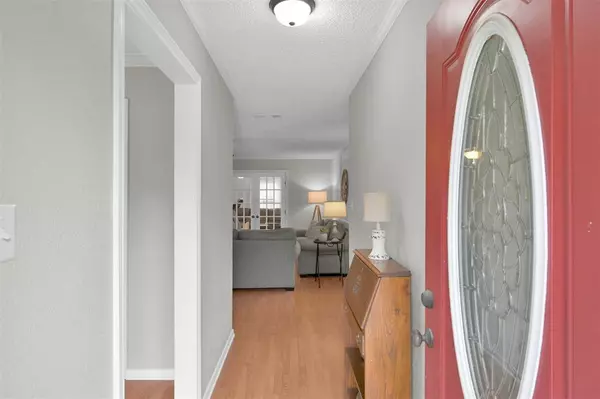$340,000
For more information regarding the value of a property, please contact us for a free consultation.
3 Beds
2 Baths
2,044 SqFt
SOLD DATE : 12/20/2023
Key Details
Property Type Single Family Home
Listing Status Sold
Purchase Type For Sale
Square Footage 2,044 sqft
Price per Sqft $166
Subdivision Country Colony 82
MLS Listing ID 53753831
Sold Date 12/20/23
Style Traditional
Bedrooms 3
Full Baths 2
Year Built 1986
Annual Tax Amount $3,868
Tax Year 2022
Lot Size 0.800 Acres
Acres 0.8
Property Description
Are you looking for a well maintained, charming country home on and oversized lot? Look no further! Welcome to this lovely home situated on .8 beautiful acres. Kitchen is open to breakfast and formal dining currently being used as office. You'll love the large living room with a ventless gas log fireplace. Just off main living room is an additional large room with surround sound, currently being used as extra living space. Primary bedroom has ensuite bath with shower tub combo and 2 separate closets, one with closet organizer. Home also has recent updates galore that includes: roof (2019), recent A/C/furnace, fresh paint on walls & recent on cabinets, updated breaker box, recent blinds, recent toilets, kitchen sink/faucet, etc. Backyard has 12 x 20 storage shed. You can grow your own veggies in the fenced in vegetable garden with its own water spigot. This place has too many updates & improvements to add and has much to offer! No HOA/MUD. Make this your new home before Christmas!
Location
State TX
County Montgomery
Area Cleveland Area
Rooms
Bedroom Description All Bedrooms Down
Other Rooms Breakfast Room, Den, Formal Dining, Kitchen/Dining Combo
Master Bathroom Primary Bath: Tub/Shower Combo, Secondary Bath(s): Tub/Shower Combo
Kitchen Pantry, Under Cabinet Lighting
Interior
Interior Features Alarm System - Owned, Crown Molding, Water Softener - Owned, Wired for Sound
Heating Central Electric
Cooling Central Electric
Flooring Laminate, Tile
Fireplaces Number 1
Fireplaces Type Gaslog Fireplace
Exterior
Exterior Feature Back Yard, Patio/Deck, Storage Shed
Parking Features Attached/Detached Garage, Oversized Garage
Garage Spaces 2.0
Garage Description Double-Wide Driveway, Driveway Gate
Roof Type Composition
Accessibility Driveway Gate
Private Pool No
Building
Lot Description Subdivision Lot
Story 1
Foundation Slab
Lot Size Range 1/2 Up to 1 Acre
Sewer Septic Tank
Water Public Water
Structure Type Brick,Unknown
New Construction No
Schools
Elementary Schools Greenleaf Elementary School
Middle Schools Splendora Junior High
High Schools Splendora High School
School District 47 - Splendora
Others
Senior Community No
Restrictions Unknown
Tax ID 3490-02-05140
Acceptable Financing Cash Sale, Conventional, FHA
Tax Rate 2.0104
Disclosures Sellers Disclosure
Listing Terms Cash Sale, Conventional, FHA
Financing Cash Sale,Conventional,FHA
Special Listing Condition Sellers Disclosure
Read Less Info
Want to know what your home might be worth? Contact us for a FREE valuation!

Our team is ready to help you sell your home for the highest possible price ASAP

Bought with Keller Williams Houston Central
18333 Preston Rd # 100, Dallas, TX, 75252, United States







