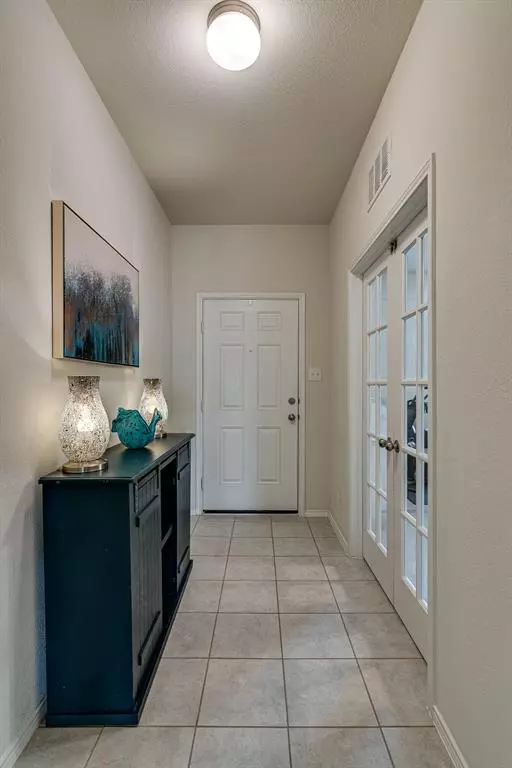$370,000
For more information regarding the value of a property, please contact us for a free consultation.
3 Beds
2 Baths
1,943 SqFt
SOLD DATE : 12/22/2023
Key Details
Property Type Single Family Home
Sub Type Single Family Residence
Listing Status Sold
Purchase Type For Sale
Square Footage 1,943 sqft
Price per Sqft $190
Subdivision Parr Trust
MLS Listing ID 20435436
Sold Date 12/22/23
Style Traditional
Bedrooms 3
Full Baths 2
HOA Fees $57/qua
HOA Y/N Mandatory
Year Built 2018
Annual Tax Amount $6,697
Lot Size 5,488 Sqft
Acres 0.126
Property Description
BUYER NO-SHOWED CLOSING…HUGE INCENTIVE! SELLER OFFERING $15,000 in CLOSING COSTS or $15,000 PRICE REDUCTION. STUNNING 2018 Built & WELL-MAINTAINED HOME. BARELY LIVED IN & FEELS BRAND NEW. Enjoy the COMMUNITY POOLs with SPLASH PADS, one across the street & SUPER QUIET. Gorgeous front STONE & BRICK ENTRANCE. Upon Entry is a LARGE BONUS-FLEX ROOM...Could be an OFFICE, EXERCISE ROOM, EXTRA LIVING ROOM, GAMING ROOM, MAN CAVE, WOMAN CAVE, HOME SCHOOL ROOM...so many options. OPEN CONCEPT KITCHEN, DINING, LIVING ROOM are SPACIOUS & GORGEOUS. Kitchen has ELEGANT GRANITE, PANTRY and ISLAND with LOTS of COUNTERSPACE. Large PRIMARY Bedroom is Separated from GUEST Bedrooms. PRIMARY BATH has Large SOAKING TUB with SEPARATE SHOWER and 2 Sinks. This HOME has a LOT of NATURAL LIGHT. LAUNDRY ROOM is OVERSIZED with ROOM for EXTRAs. Garage has BUILT-IN OVERHEAD STORAGE. BACKYARD has COVERED PATIO to ENTERTAIN and GRILL for FAMILY & FRIENDS. HOA also has DOG PARK & OVER 5 MILES of WALKING TRAILS.
Location
State TX
County Tarrant
Community Community Pool, Curbs, Jogging Path/Bike Path, Park, Playground, Sidewalks
Direction I-35W to Basswood - West on Basswood - at Roundabout take 1st exit onto Horseman Rd, Right on Simiford, Right on Charbray. Home is on the right.
Rooms
Dining Room 1
Interior
Interior Features Cable TV Available, Decorative Lighting, Granite Counters, High Speed Internet Available, Kitchen Island, Open Floorplan, Pantry, Walk-In Closet(s)
Heating Central, Electric
Cooling Ceiling Fan(s), Central Air, Electric
Flooring Carpet, Ceramic Tile
Appliance Dishwasher, Disposal, Electric Range, Electric Water Heater, Microwave
Heat Source Central, Electric
Laundry Electric Dryer Hookup, Utility Room, Full Size W/D Area, Washer Hookup
Exterior
Exterior Feature Covered Patio/Porch, Rain Gutters
Garage Spaces 2.0
Community Features Community Pool, Curbs, Jogging Path/Bike Path, Park, Playground, Sidewalks
Utilities Available Asphalt, Cable Available, City Sewer, City Water, Concrete, Curbs, Individual Water Meter
Roof Type Composition
Total Parking Spaces 2
Garage Yes
Building
Lot Description Interior Lot, Landscaped, Lrg. Backyard Grass, Sprinkler System, Subdivision
Story One
Foundation Slab
Level or Stories One
Structure Type Brick,Fiber Cement,Rock/Stone
Schools
Elementary Schools Sunset Valley
Middle Schools Vista Ridge
High Schools Fossilridg
School District Keller Isd
Others
Ownership See Offer Instructions
Acceptable Financing Cash, Conventional, FHA, VA Loan
Listing Terms Cash, Conventional, FHA, VA Loan
Financing Conventional
Read Less Info
Want to know what your home might be worth? Contact us for a FREE valuation!

Our team is ready to help you sell your home for the highest possible price ASAP

©2024 North Texas Real Estate Information Systems.
Bought with Elizabeth Sackrule • Ebby Halliday, REALTORS
18333 Preston Rd # 100, Dallas, TX, 75252, United States







