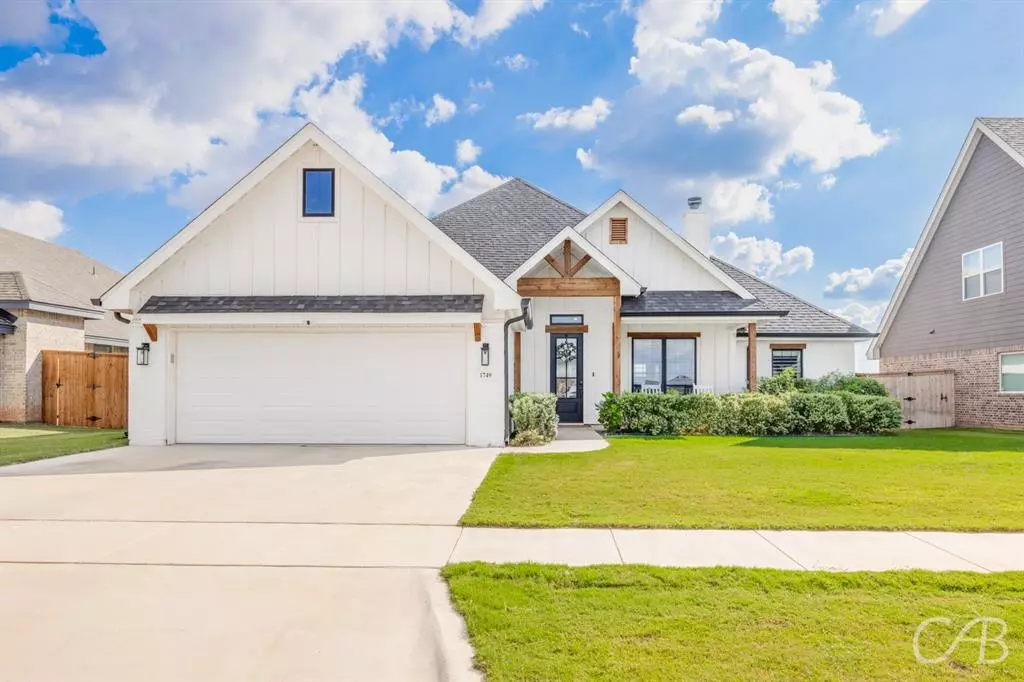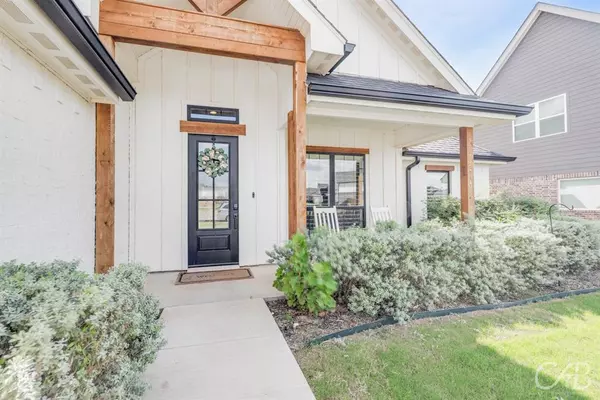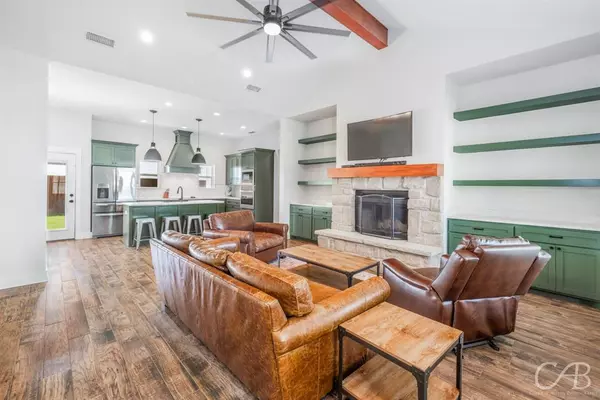$356,000
For more information regarding the value of a property, please contact us for a free consultation.
3 Beds
2 Baths
1,850 SqFt
SOLD DATE : 12/21/2023
Key Details
Property Type Single Family Home
Sub Type Single Family Residence
Listing Status Sold
Purchase Type For Sale
Square Footage 1,850 sqft
Price per Sqft $192
Subdivision Griffith Lake Estates
MLS Listing ID 20448899
Sold Date 12/21/23
Bedrooms 3
Full Baths 2
HOA Fees $60/mo
HOA Y/N Mandatory
Year Built 2020
Annual Tax Amount $8,269
Lot Size 7,143 Sqft
Acres 0.164
Property Description
Welcome home to this stunning custom 3 bed, 2 bath beauty in the Griffith Lake Estates. Located just minutes away from ACU, Hendrick Hospital, Hardin Simmon's University, this home offers the perfect blend of convenience and tranquility. Nestled in a private community, you'll have access to a 13-acre lake with a dock for relaxing strolls and peaceful fishing trips. The primary bedroom features a tray ceiling. The ensuite boasts decorative tiles, a stunning freestanding tub, a separate shower with white subway tiles, dual vanities, and a walk-in closet. Adjacent to the primary bedroom, you'll find a charming flex room that can effortlessly transform into a baby room or a vibrant playroom for the kids.The split floor plan ensures maximum privacy, separating the primary bedroom from the secondary bedrooms. With open living spaces seamlessly flowing from the living room, complete with fireplace and built-ins on both sides, to the kitchen with quartz countertops. This is a MUST SEE!
Location
State TX
County Taylor
Community Community Dock, Community Pool, Lake
Direction One half mile north of E.N. 10th Street, minutes from Abilene Christian University. Turn left onto East North 10th street. Turn right onto Griffith Road, turn right onto Marathon Drive, turn right onto Sina Ave. home is on the left
Rooms
Dining Room 1
Interior
Interior Features Built-in Features, Cable TV Available, Decorative Lighting, Double Vanity, Granite Counters, High Speed Internet Available, Kitchen Island, Natural Woodwork, Open Floorplan, Pantry, Vaulted Ceiling(s), Walk-In Closet(s)
Heating Central
Cooling Central Air, Electric
Flooring Carpet, Tile, Wood
Fireplaces Number 1
Fireplaces Type Wood Burning
Appliance Dishwasher, Disposal, Electric Cooktop, Electric Oven, Microwave
Heat Source Central
Laundry Utility Room, Full Size W/D Area
Exterior
Exterior Feature Covered Patio/Porch, Private Yard
Garage Spaces 2.0
Fence Back Yard, Gate, Privacy, Wood
Community Features Community Dock, Community Pool, Lake
Utilities Available City Sewer, City Water
Roof Type Composition
Total Parking Spaces 2
Garage Yes
Building
Story One
Foundation Slab
Level or Stories One
Structure Type Brick,Siding
Schools
Elementary Schools Taylor
Middle Schools Craig
High Schools Abilene
School District Abilene Isd
Others
Restrictions Development
Ownership Brian and Bethany Brady
Acceptable Financing Cash, Conventional, FHA, VA Loan
Listing Terms Cash, Conventional, FHA, VA Loan
Financing Conventional
Read Less Info
Want to know what your home might be worth? Contact us for a FREE valuation!

Our team is ready to help you sell your home for the highest possible price ASAP

©2025 North Texas Real Estate Information Systems.
Bought with Tonya Harbin • Real Broker, LLC.
18333 Preston Rd # 100, Dallas, TX, 75252, United States







