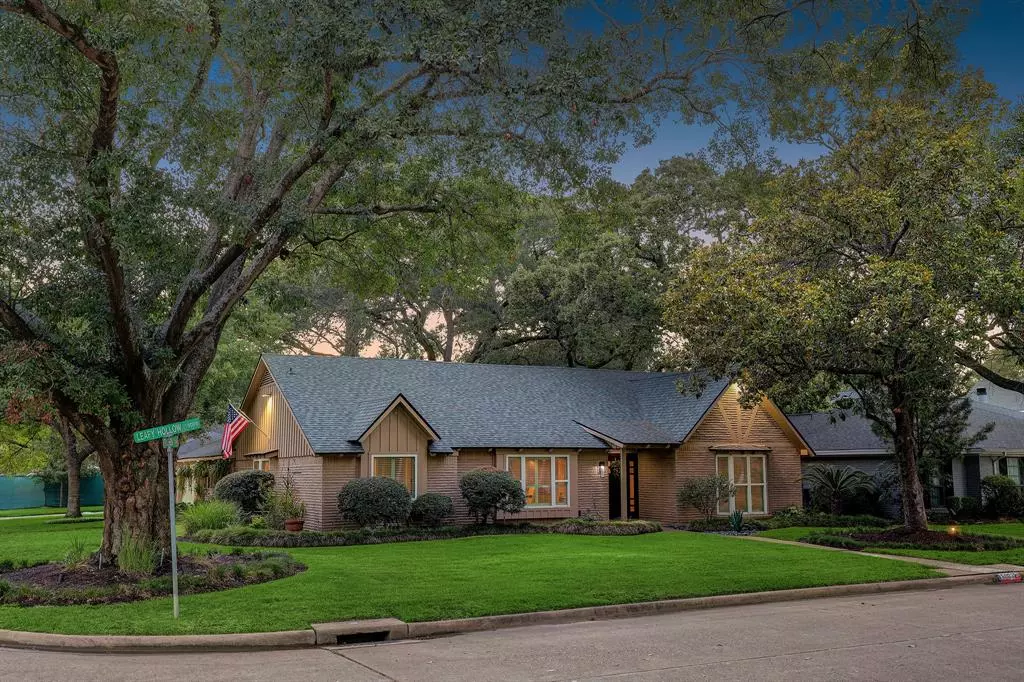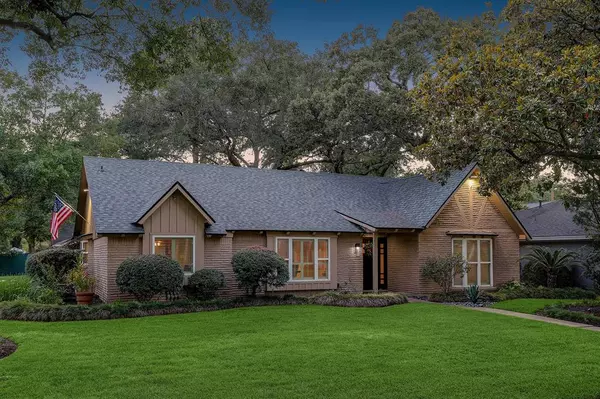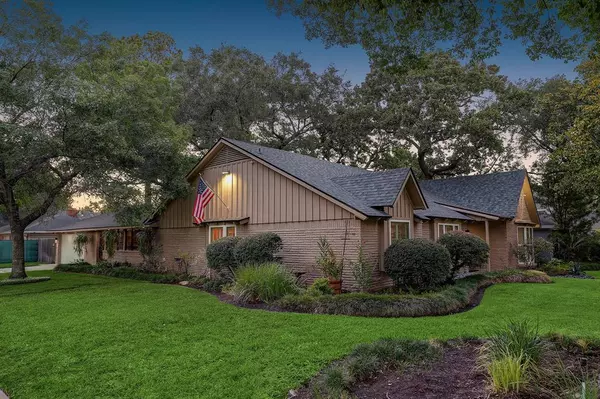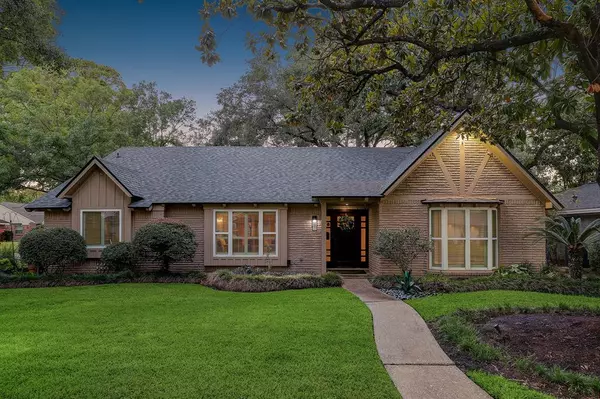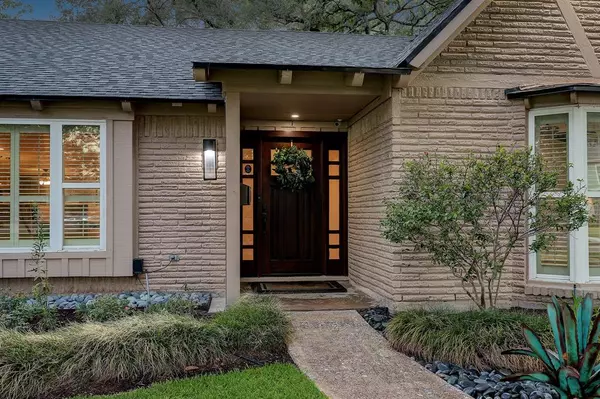$795,000
For more information regarding the value of a property, please contact us for a free consultation.
3 Beds
2 Baths
2,511 SqFt
SOLD DATE : 12/22/2023
Key Details
Property Type Single Family Home
Listing Status Sold
Purchase Type For Sale
Square Footage 2,511 sqft
Price per Sqft $314
Subdivision Candlelight Estates Sec 04
MLS Listing ID 79347499
Sold Date 12/22/23
Style Traditional
Bedrooms 3
Full Baths 2
HOA Fees $10/ann
Year Built 1963
Annual Tax Amount $13,083
Tax Year 2022
Lot Size 9,525 Sqft
Acres 0.2187
Property Description
Fabulous Custom Home in the heart of Candlelight Estates. Just a short distance to many restaurants, great shopping, bakery and coffee houses, live music and family friendly Parks. Spectacular floorplan & great for entertaining. Gorgeous hardwood floor, plantation shutters, custom fixtures, and designer elements. Gourmet kitchen which offers granite countertops, breakfast bar, stainless Viking appliances & custom cabinets. Large primary bedroom! Spacious primary bathroom and two generous custom closets. Enjoy the peaceful outdoor living areas featuring a 1300sqft deck, mature trees, mosquito misting system, TV and Klipsch Sound System. Some other features include: updated windows, AV 5.1 sound systems, LED lighting inside and out, keyless entry, tankless water heater, exterior camera system, WIFI sprinkler system, and new roof. The home is a rare jewel in a great location!
Location
State TX
County Harris
Area Oak Forest East Area
Interior
Interior Features Crown Molding, Refrigerator Included, Wired for Sound
Heating Central Gas
Cooling Central Electric
Flooring Tile, Wood
Fireplaces Number 1
Exterior
Exterior Feature Back Yard Fenced, Mosquito Control System, Patio/Deck
Parking Features Detached Garage
Garage Spaces 2.0
Roof Type Composition
Private Pool No
Building
Lot Description Corner, Subdivision Lot
Story 1
Foundation Slab
Lot Size Range 0 Up To 1/4 Acre
Sewer Public Sewer
Water Public Water
Structure Type Brick
New Construction No
Schools
Elementary Schools Oak Forest Elementary School (Houston)
Middle Schools Black Middle School
High Schools Waltrip High School
School District 27 - Houston
Others
Senior Community No
Restrictions Deed Restrictions
Tax ID 095-302-000-0039
Energy Description Ceiling Fans,Tankless/On-Demand H2O Heater
Tax Rate 2.2019
Disclosures Sellers Disclosure
Special Listing Condition Sellers Disclosure
Read Less Info
Want to know what your home might be worth? Contact us for a FREE valuation!

Our team is ready to help you sell your home for the highest possible price ASAP

Bought with Steel Door Realty
18333 Preston Rd # 100, Dallas, TX, 75252, United States


