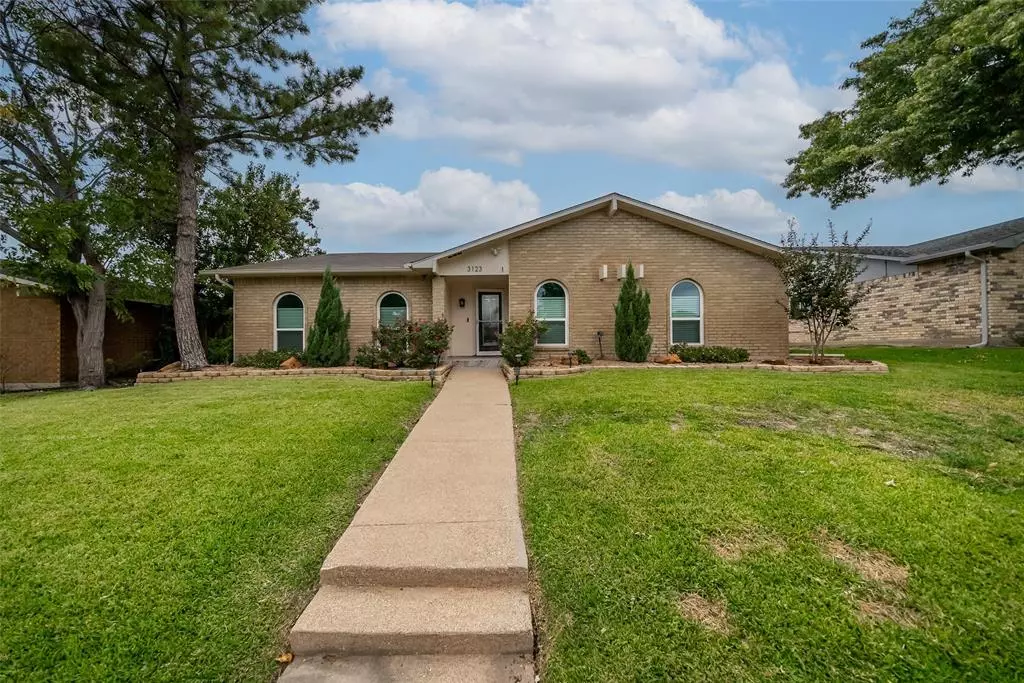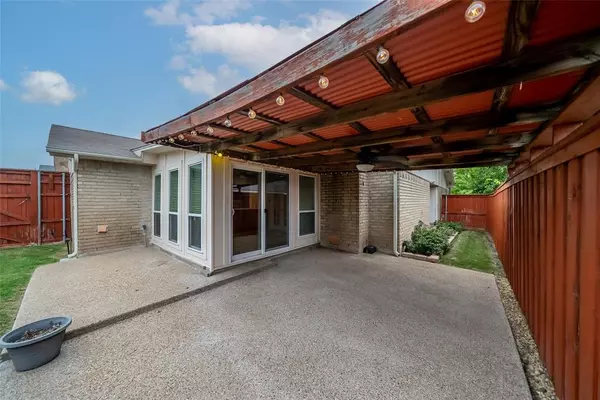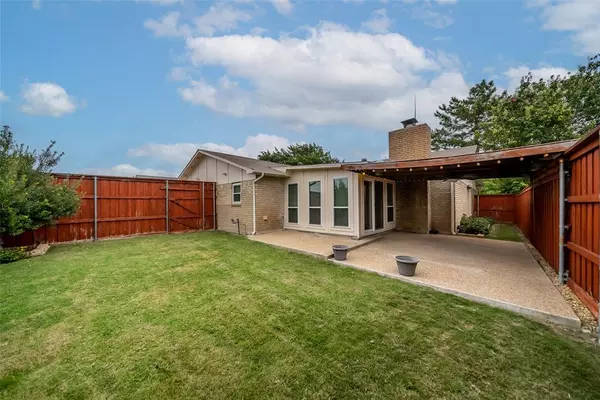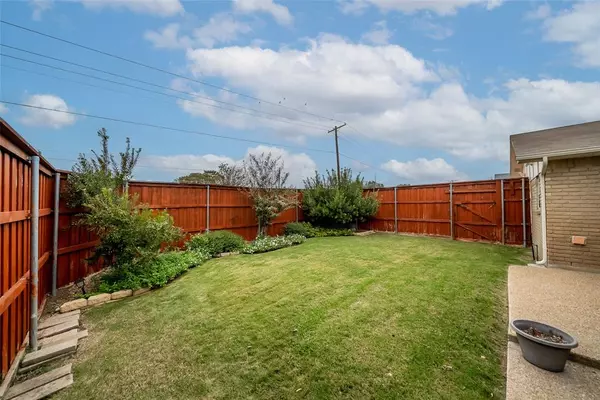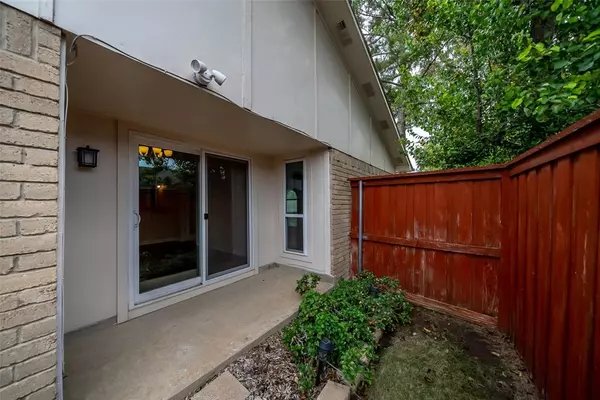$415,000
For more information regarding the value of a property, please contact us for a free consultation.
4 Beds
2 Baths
2,128 SqFt
SOLD DATE : 12/27/2023
Key Details
Property Type Single Family Home
Sub Type Single Family Residence
Listing Status Sold
Purchase Type For Sale
Square Footage 2,128 sqft
Price per Sqft $195
Subdivision Countryside Sec 2
MLS Listing ID 20449809
Sold Date 12/27/23
Bedrooms 4
Full Baths 2
HOA Y/N None
Year Built 1978
Annual Tax Amount $6,573
Lot Size 7,056 Sqft
Acres 0.162
Property Description
$5,000 Buyers credit to be used towards closing costs, rate buy down, or price reduction. Updated single story with 4 bedrooms, 2 baths, sunroom, and secondary living space or bonus room. This home has been meticulously maintained by its owners and pride of ownership shows! Completely remodeled kitchen with new soft close cabinetry, Corian countertops, marble backsplash, stainless under-mount sink, all GE appliances, pull out drawers, and new tile flooring. New luxury wood look flooring in the majority of the home, including the primary suite, new carpet throughout the secondary bedrooms, and new neutral paint. Other desirable features include updated bathrooms, sliding glass doors in sunroom with tons of natural light, gorgeous covered patio and professional landscaping, full sprinklers, 8ft board on board fence, wood burning brick fireplace, secondary wet bar area, all new energy efficient doors and windows, and exterior paint...this home has it all!
Location
State TX
County Denton
Direction From GB Turnpike, north on Kelly Blvd., West on Peters Colony to Grapevine Drive
Rooms
Dining Room 2
Interior
Interior Features Cable TV Available, Decorative Lighting, Eat-in Kitchen, Flat Screen Wiring, High Speed Internet Available, Kitchen Island, Open Floorplan, Pantry, Vaulted Ceiling(s), Walk-In Closet(s), Wet Bar
Heating Central, Electric
Cooling Ceiling Fan(s), Central Air, Electric
Flooring Carpet, Ceramic Tile, Luxury Vinyl Plank
Fireplaces Number 1
Fireplaces Type Brick, Wood Burning
Appliance Dishwasher, Disposal, Electric Range, Vented Exhaust Fan
Heat Source Central, Electric
Laundry Electric Dryer Hookup, Full Size W/D Area, Washer Hookup
Exterior
Exterior Feature Awning(s), Covered Patio/Porch
Garage Spaces 2.0
Fence Wood
Utilities Available Alley, City Sewer, City Water, Sidewalk, Underground Utilities
Roof Type Composition
Total Parking Spaces 2
Garage Yes
Building
Foundation Slab
Structure Type Brick
Schools
Elementary Schools Sheffield
Middle Schools Long
High Schools Smith
School District Carrollton-Farmers Branch Isd
Others
Financing Conventional
Read Less Info
Want to know what your home might be worth? Contact us for a FREE valuation!

Our team is ready to help you sell your home for the highest possible price ASAP

©2025 North Texas Real Estate Information Systems.
Bought with Trina Allafchian • JPAR - McKinney
18333 Preston Rd # 100, Dallas, TX, 75252, United States


