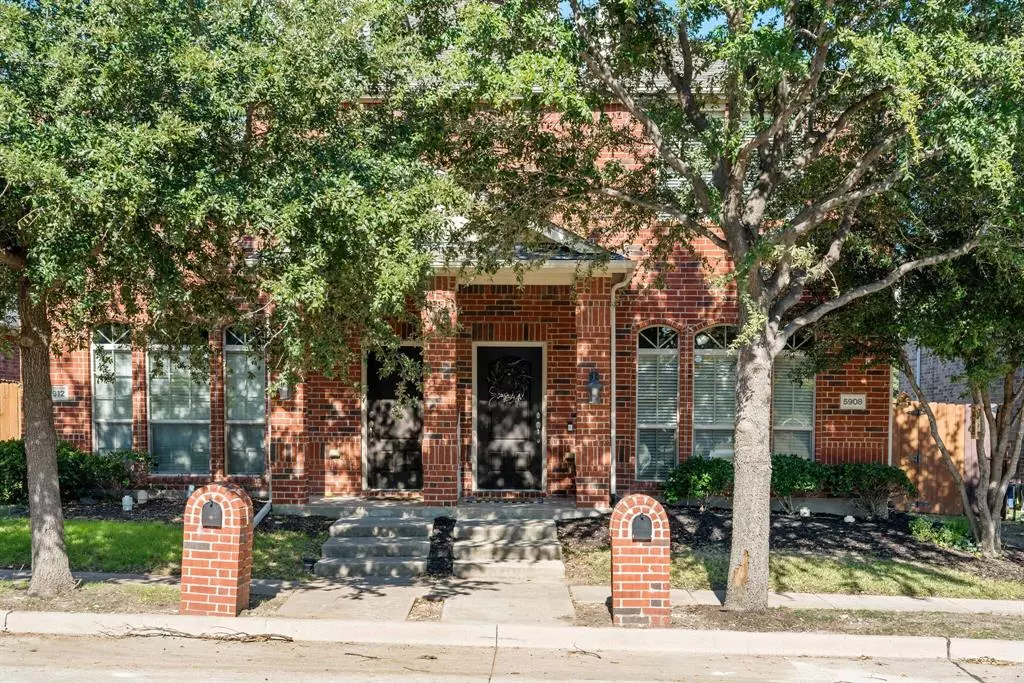$349,500
For more information regarding the value of a property, please contact us for a free consultation.
2 Beds
3 Baths
1,453 SqFt
SOLD DATE : 12/29/2023
Key Details
Property Type Townhouse
Sub Type Townhouse
Listing Status Sold
Purchase Type For Sale
Square Footage 1,453 sqft
Price per Sqft $240
Subdivision Saddle Club At Mckinney Ranch Ph 2
MLS Listing ID 20471918
Sold Date 12/29/23
Style Traditional
Bedrooms 2
Full Baths 2
Half Baths 1
HOA Fees $27
HOA Y/N Mandatory
Year Built 2009
Annual Tax Amount $6,143
Lot Size 2,613 Sqft
Acres 0.06
Property Description
Charming, recently updated 2 Story townhome in McKinney near 121 and Stacy has cozy ambiance, greenbelt view and outstanding location! Renovated within the past year, new carpeting, living room accent wall, and an expansive flagstone patio. Amazing floorplan features 2 Oversized bedrooms upstairs with loft area, while lower level encompasses a spacious living area, dining room and well-equipped kitchen with granite counters, abundant storage, gas range, stainless appliances and island. Walk In Utility Room for full size washer, dryer and large storage closet. Enjoy the extended flagstone patio and fenced yard area with plenty of space and privacy. 2 car attached garage. Excellent location offers easy access to 121 and 75, as well as the vibrant Hub121, Legacy and the Star entertainment districts. Situated in the sought after Allen ISD and offering the advantage of low HOA dues, this townhome stands out as a prime choice delivering the best value for attending West Allen schools!
Location
State TX
County Collin
Community Community Pool, Community Sprinkler, Jogging Path/Bike Path, Park, Playground
Direction From Highway 121, Exit Stacy and head North. Right on Ridge Road. Right on Silverton Ave., Left on Wilford Drive. Right on Stray Creek Lane. Street will end at Round Up Lane.
Rooms
Dining Room 1
Interior
Interior Features Cable TV Available, High Speed Internet Available, Loft
Heating Central, Natural Gas, Zoned
Cooling Ceiling Fan(s), Central Air, Electric, Zoned
Flooring Carpet, Ceramic Tile
Appliance Dishwasher, Disposal, Electric Oven, Gas Range, Microwave
Heat Source Central, Natural Gas, Zoned
Laundry Electric Dryer Hookup, Washer Hookup
Exterior
Exterior Feature Covered Patio/Porch, Rain Gutters
Garage Spaces 2.0
Fence Wood
Community Features Community Pool, Community Sprinkler, Jogging Path/Bike Path, Park, Playground
Utilities Available Alley, City Sewer, City Water, Curbs, Individual Gas Meter, Individual Water Meter, Sidewalk, Underground Utilities
Roof Type Composition
Total Parking Spaces 2
Garage Yes
Building
Lot Description Adjacent to Greenbelt, Few Trees, Interior Lot, Landscaped, Sprinkler System, Subdivision
Story Two
Foundation Slab
Level or Stories Two
Structure Type Brick
Schools
Elementary Schools Lois Lindsey
Middle Schools Curtis
High Schools Allen
School District Allen Isd
Others
Acceptable Financing Cash, Conventional, FHA, VA Loan
Listing Terms Cash, Conventional, FHA, VA Loan
Financing VA
Read Less Info
Want to know what your home might be worth? Contact us for a FREE valuation!

Our team is ready to help you sell your home for the highest possible price ASAP

©2025 North Texas Real Estate Information Systems.
Bought with Donna Trayler • JPAR - Frisco
18333 Preston Rd # 100, Dallas, TX, 75252, United States


