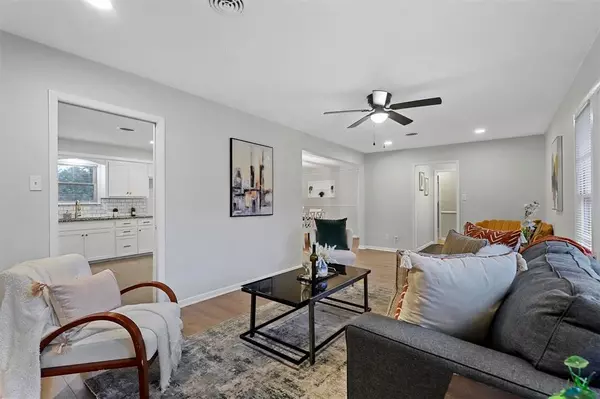$279,900
For more information regarding the value of a property, please contact us for a free consultation.
3 Beds
2 Baths
1,524 SqFt
SOLD DATE : 12/29/2023
Key Details
Property Type Single Family Home
Sub Type Single Family Residence
Listing Status Sold
Purchase Type For Sale
Square Footage 1,524 sqft
Price per Sqft $183
Subdivision East Green Hill Add
MLS Listing ID 20481970
Sold Date 12/29/23
Style Traditional
Bedrooms 3
Full Baths 2
HOA Y/N None
Year Built 1957
Annual Tax Amount $5,944
Lot Size 10,018 Sqft
Acres 0.23
Lot Dimensions 131X86
Property Description
This 3 bed, 2.5 bath home has been beautifully renovated and is just bursting with charm! Updates include all new interior and exterior paint, flooring, light fixtures, hardware, and fully renovated bathrooms. It offers a semi-open floor plan with can lighting throughout and cross hatched windows in the living area. Those who love to cook will fall in love with the spacious kitchen that offers granite counter tops, an abundance of storage, and breakfast bar! A statement chandelier adorns the dining area and will make any table setting feel luxurious. The primary bedroom boasts a walk in closet and a gorgeous shower with black and gold finish outs! The property sits on almost a quarter of an acre with a sprawling back yard that's fenced and offers an open patio-perfect for sipping your morning coffee. Located just minutes from hwy 820 and 30 making travel a breeze. Welcome home to cozy meets modern design! Ask your agent about the special financing this home qualifies for!
Location
State TX
County Tarrant
Direction Use GPS.
Rooms
Dining Room 1
Interior
Interior Features Central Vacuum, Chandelier, Decorative Lighting, Eat-in Kitchen, Granite Counters, Open Floorplan, Walk-In Closet(s)
Heating Central, Natural Gas
Cooling Central Air, Electric
Flooring Ceramic Tile, Luxury Vinyl Plank
Appliance Dishwasher, Disposal, Electric Range, Microwave
Heat Source Central, Natural Gas
Laundry Utility Room, Full Size W/D Area, Washer Hookup
Exterior
Garage Spaces 2.0
Fence Chain Link, Privacy
Utilities Available City Sewer, City Water
Roof Type Composition
Total Parking Spaces 2
Garage Yes
Building
Lot Description Landscaped, Lrg. Backyard Grass
Story One
Foundation Pillar/Post/Pier
Level or Stories One
Structure Type Brick
Schools
Elementary Schools East Handley
Middle Schools Jean Mcclung
High Schools Eastern Hills
School District Fort Worth Isd
Others
Ownership Blanks Ranch & Residential LLC
Acceptable Financing Cash, Conventional, FHA, VA Loan
Listing Terms Cash, Conventional, FHA, VA Loan
Financing Conventional
Read Less Info
Want to know what your home might be worth? Contact us for a FREE valuation!

Our team is ready to help you sell your home for the highest possible price ASAP

©2025 North Texas Real Estate Information Systems.
Bought with Crystal Kizer • RE/MAX Pinnacle Group REALTORS
18333 Preston Rd # 100, Dallas, TX, 75252, United States







