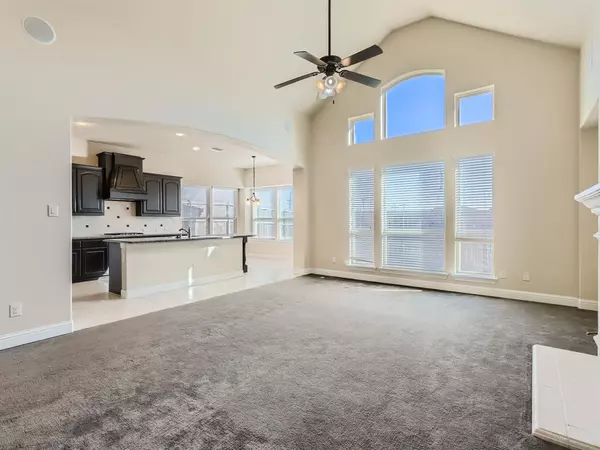$585,000
For more information regarding the value of a property, please contact us for a free consultation.
4 Beds
3 Baths
3,347 SqFt
SOLD DATE : 12/29/2023
Key Details
Property Type Single Family Home
Sub Type Single Family Residence
Listing Status Sold
Purchase Type For Sale
Square Footage 3,347 sqft
Price per Sqft $174
Subdivision Parkwood Ranch Ph I
MLS Listing ID 20483446
Sold Date 12/29/23
Style Traditional
Bedrooms 4
Full Baths 3
HOA Fees $15
HOA Y/N Mandatory
Year Built 2016
Annual Tax Amount $9,892
Lot Size 8,712 Sqft
Acres 0.2
Property Description
This stunning 2-story home boasts 4 bedrooms, each with its own attached bathroom and walk-in closet, providing comfort and convenience. The kitchen is a chef's delight, featuring granite countertops and an open layout with a central island that seamlessly connects to the spacious living room and charming breakfast nook. For those special occasions, entertain guests in the separate formal dining room, adding a touch of sophistication to your gatherings. Upstairs, a dedicated media room awaits, perfect for creating unforgettable movie nights with its surround sound system. The home is thoughtfully designed with practicality in mind, offering an office space for work or study. Located strategically close to main roads, this residence ensures a quick and easy commute to downtown and the airport, saving you valuable time. The third car garage boast an impressive 8-foot height to park a tall vehicle or trailer. Solar Panels are paid in full and transferrable. Close proximity to schools
Location
State TX
County Collin
Community Community Pool, Curbs, Jogging Path/Bike Path, Park, Playground, Sidewalks
Direction Head southwest on S State Hwy 78 toward Wylie Butane MHP, Turn right onto Ranch Rd, Turn left onto Harlan Dr, Property will be on the left.
Rooms
Dining Room 2
Interior
Interior Features Built-in Features, Cable TV Available, Chandelier, Double Vanity, Eat-in Kitchen, Granite Counters, High Speed Internet Available, Kitchen Island, Loft, Open Floorplan, Pantry, Vaulted Ceiling(s), Walk-In Closet(s)
Heating Central, Natural Gas
Cooling Central Air
Flooring Carpet, Ceramic Tile
Fireplaces Number 1
Fireplaces Type Living Room
Appliance Dishwasher, Disposal, Electric Oven, Gas Cooktop, Microwave, Double Oven
Heat Source Central, Natural Gas
Laundry In Hall, Full Size W/D Area, On Site
Exterior
Exterior Feature Rain Gutters, Private Entrance, Private Yard
Garage Spaces 3.0
Fence Back Yard, Fenced, Full, Wood
Community Features Community Pool, Curbs, Jogging Path/Bike Path, Park, Playground, Sidewalks
Utilities Available Cable Available, City Sewer, City Water, Concrete, Curbs, Electricity Available, Phone Available, Sewer Available, Sidewalk
Roof Type Composition
Total Parking Spaces 3
Garage Yes
Building
Lot Description Few Trees, Interior Lot, Landscaped, Level, Subdivision
Story Two
Foundation Slab
Level or Stories Two
Structure Type Brick,Wood
Schools
Elementary Schools Don Whitt
High Schools Wylie
School District Wylie Isd
Others
Ownership Orchard Property V, LLC
Acceptable Financing Cash, Conventional, VA Loan
Listing Terms Cash, Conventional, VA Loan
Financing Conventional
Read Less Info
Want to know what your home might be worth? Contact us for a FREE valuation!

Our team is ready to help you sell your home for the highest possible price ASAP

©2025 North Texas Real Estate Information Systems.
Bought with Sally Reed • Keller Williams Realty DPR
18333 Preston Rd # 100, Dallas, TX, 75252, United States







