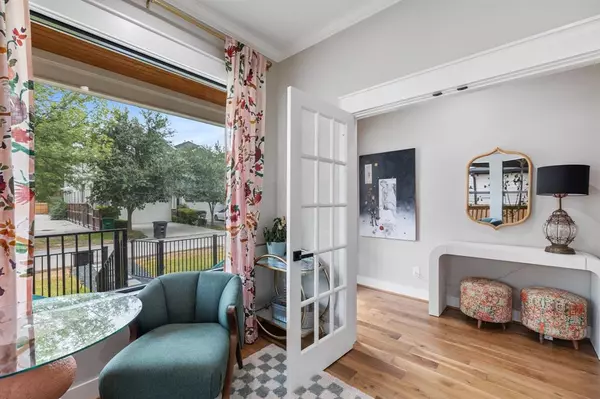$650,000
For more information regarding the value of a property, please contact us for a free consultation.
3 Beds
3 Baths
1,743 SqFt
SOLD DATE : 01/03/2024
Key Details
Property Type Single Family Home
Listing Status Sold
Purchase Type For Sale
Square Footage 1,743 sqft
Price per Sqft $367
Subdivision Sunset Heights
MLS Listing ID 92308433
Sold Date 01/03/24
Style Contemporary/Modern
Bedrooms 3
Full Baths 3
Year Built 1924
Annual Tax Amount $9,939
Tax Year 2022
Lot Size 5,750 Sqft
Acres 0.132
Property Description
Welcome to your dream HOME in Sunset Heights! This beautifully renovated bungalow offers modern upgrades and convenience.
Inside, you'll find a well-designed layout with 3 spacious bedrooms, 3 full bathrooms, and a separate office space, providing ample space for both living and working. The home boasts a range of upgrades, including double pane windows, PEX plumbing, and an attached garage.
Natural light floods the open concept dining/living area, highlighting walnut wood floors and opening to a wrap-around porch. The kitchen is a chef's delight, with quartz countertops, a breakfast bar, and a large walk-in pantry.
The primary suite features a soaking tub, separate shower, dual vanity, and a nice sized walk-in closet.
Explore the HUGE backyard, a blank canvas for your ideas—pool, garden, or your outdoor sanctuary.
Don't miss your chance to make this Sunset Heights bungalow your forever home! Schedule a viewing today and experience the best of Heights living.
Location
State TX
County Harris
Area Heights/Greater Heights
Rooms
Bedroom Description All Bedrooms Down,En-Suite Bath,Primary Bed - 1st Floor,Walk-In Closet
Other Rooms 1 Living Area, Home Office/Study, Living Area - 1st Floor, Living/Dining Combo, Utility Room in House
Master Bathroom Primary Bath: Double Sinks, Primary Bath: Separate Shower, Primary Bath: Soaking Tub, Secondary Bath(s): Shower Only
Den/Bedroom Plus 3
Kitchen Breakfast Bar, Kitchen open to Family Room, Pantry, Pot Filler, Pots/Pans Drawers, Soft Closing Cabinets, Soft Closing Drawers, Walk-in Pantry
Interior
Interior Features Fire/Smoke Alarm, High Ceiling, Prewired for Alarm System, Refrigerator Included
Heating Central Gas
Cooling Central Electric
Flooring Tile, Wood
Exterior
Exterior Feature Back Yard Fenced, Balcony, Fully Fenced, Patio/Deck, Porch, Private Driveway
Parking Features Attached Garage
Garage Spaces 2.0
Garage Description Auto Driveway Gate, Auto Garage Door Opener
Roof Type Composition
Accessibility Driveway Gate
Private Pool No
Building
Lot Description Subdivision Lot
Story 1
Foundation Pier & Beam
Lot Size Range 0 Up To 1/4 Acre
Builder Name New Beginnings
Sewer Public Sewer
Water Public Water
Structure Type Brick,Wood
New Construction No
Schools
Elementary Schools Field Elementary School
Middle Schools Hamilton Middle School (Houston)
High Schools Heights High School
School District 27 - Houston
Others
Senior Community No
Restrictions Deed Restrictions
Tax ID 035-084-028-0040
Energy Description Ceiling Fans,Insulation - Batt,Insulation - Blown Fiberglass,Radiant Attic Barrier,Tankless/On-Demand H2O Heater
Tax Rate 2.2019
Disclosures Sellers Disclosure
Special Listing Condition Sellers Disclosure
Read Less Info
Want to know what your home might be worth? Contact us for a FREE valuation!

Our team is ready to help you sell your home for the highest possible price ASAP

Bought with Martha Turner Sotheby's International Realty
18333 Preston Rd # 100, Dallas, TX, 75252, United States







