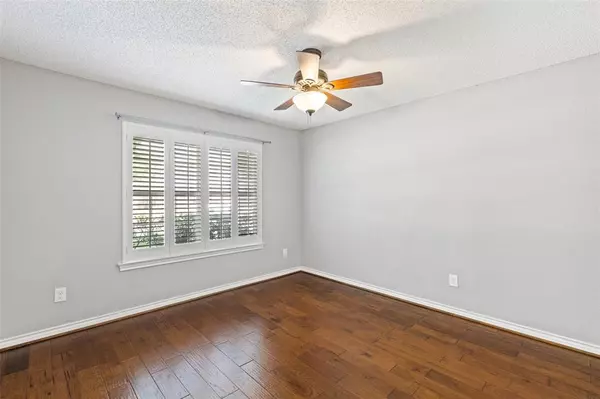$519,000
For more information regarding the value of a property, please contact us for a free consultation.
4 Beds
2 Baths
2,376 SqFt
SOLD DATE : 01/04/2024
Key Details
Property Type Single Family Home
Sub Type Single Family Residence
Listing Status Sold
Purchase Type For Sale
Square Footage 2,376 sqft
Price per Sqft $218
Subdivision Waterway Park North
MLS Listing ID 20421439
Sold Date 01/04/24
Style Ranch
Bedrooms 4
Full Baths 2
HOA Fees $49/ann
HOA Y/N Mandatory
Year Built 1991
Lot Size 7,357 Sqft
Acres 0.1689
Property Description
Owner financing possible with 25% DOWN with 5.5% interest rate calculated for 30 year payment plan however, sellers require a five-year balloon note which requires refinancing in five years.
Home shows very well with either 4 bedrooms or the front room can be used as an office. It comes with two living and two dinning areas. House has been painted inside and outside and there are many upgrades. Nice private living location yet within a few miles to major shopping.
See property description for remarks concerning the home in document transaction desk.
Location
State TX
County Tarrant
Community Fishing, Gated, Greenbelt, Jogging Path/Bike Path, Lake, Park, Perimeter Fencing, Sidewalks
Direction Turn South off I-30 at exit 24 onto East chase Pkwy Use left 2 lanes to turn left onto Meadow brook Blvd. Turn right onto Anchors Way. Gate code #3444 Turn left onto Sandcastle Trail.Sandcastle Trail turns slightly right and becomes Catamaran Ln Turn left onto Waterside Dr. House is on the right
Rooms
Dining Room 2
Interior
Interior Features Cable TV Available, Chandelier, Double Vanity, Eat-in Kitchen, Granite Counters, High Speed Internet Available, Open Floorplan, Pantry, Smart Home System, Sound System Wiring, Walk-In Closet(s), Wet Bar
Heating Central, Fireplace(s), Natural Gas
Cooling Attic Fan, Ceiling Fan(s), Central Air, Electric, ENERGY STAR Qualified Equipment, Roof Turbine(s)
Flooring Ceramic Tile, Combination, Hardwood, See Remarks, Tile, Wood
Fireplaces Number 1
Fireplaces Type Decorative, Den, Double Sided, Family Room, Gas Starter, See Through Fireplace
Equipment None
Appliance Dishwasher, Disposal, Electric Oven, Gas Cooktop, Gas Water Heater, Microwave, Plumbed For Gas in Kitchen, Vented Exhaust Fan
Heat Source Central, Fireplace(s), Natural Gas
Exterior
Exterior Feature Awning(s), Barbecue, Dog Run, Rain Gutters
Garage Spaces 2.0
Fence Back Yard, Fenced, Partial, Rock/Stone, Wood, Wrought Iron
Community Features Fishing, Gated, Greenbelt, Jogging Path/Bike Path, Lake, Park, Perimeter Fencing, Sidewalks
Utilities Available Cable Available, City Sewer, City Water, Community Mailbox, Concrete, Curbs, Dirt, Electricity Available, Electricity Connected, Individual Gas Meter, Individual Water Meter, Outside City Limits, Sewer Available, Sidewalk, Underground Utilities
Waterfront Description Creek,Lake Front - Common Area,Retaining Wall – Other
Roof Type Asphalt,Shingle
Total Parking Spaces 2
Garage Yes
Building
Lot Description Adjacent to Greenbelt, Few Trees, Greenbelt, Hilly, Landscaped, Lrg. Backyard Grass, Rolling Slope, Sloped, Sprinkler System, Subdivision, Water/Lake View
Story One
Foundation Slab
Level or Stories One
Structure Type Brick
Schools
Elementary Schools Elliott
Middle Schools Handley
High Schools Eastern Hills
School District Fort Worth Isd
Others
Restrictions Easement(s),No Livestock,No Mobile Home,Unknown Encumbrance(s)
Ownership Kum S Jones and Robert E Jones
Acceptable Financing Cash, Contact Agent, Conventional, FHA, FHA-203K, Not Assumable, Owner Will Carry, Texas Vet, VA Loan
Listing Terms Cash, Contact Agent, Conventional, FHA, FHA-203K, Not Assumable, Owner Will Carry, Texas Vet, VA Loan
Financing Cash
Special Listing Condition Aerial Photo, Agent Related to Owner, Deed Restrictions, Owner/ Agent, Survey Available, Utility Easement, Verify Flood Insurance, Verify Tax Exemptions
Read Less Info
Want to know what your home might be worth? Contact us for a FREE valuation!

Our team is ready to help you sell your home for the highest possible price ASAP

©2025 North Texas Real Estate Information Systems.
Bought with Latasha Kimbrough • eXp Realty LLC
18333 Preston Rd # 100, Dallas, TX, 75252, United States







