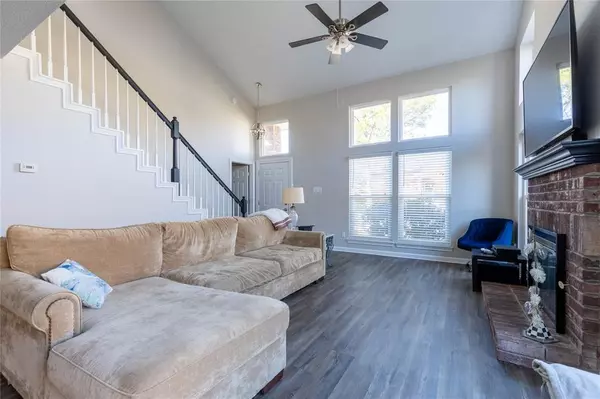$415,000
For more information regarding the value of a property, please contact us for a free consultation.
3 Beds
2 Baths
1,753 SqFt
SOLD DATE : 01/08/2024
Key Details
Property Type Single Family Home
Sub Type Single Family Residence
Listing Status Sold
Purchase Type For Sale
Square Footage 1,753 sqft
Price per Sqft $236
Subdivision Lake Bluff Sub
MLS Listing ID 20496292
Sold Date 01/08/24
Style Traditional
Bedrooms 3
Full Baths 2
HOA Y/N None
Year Built 1989
Annual Tax Amount $6,061
Lot Size 5,445 Sqft
Acres 0.125
Property Description
MULTIPLE OFFERS RECEIVED. HIGHEST AND BEST BY 12-21 5PM.Welcome to this charming 3-bedroom, 2-bathroom home nestled in a peaceful and quiet neighborhood known for its top-rated schools. The heart of this home is its recently updated kitchen, equipped with modern appliances and sleek finishes, creating a perfect space for culinary enthusiasts. Both bathrooms have also been tastefully renovated, providing a touch of luxury and comfort. Step outside into the backyard oasis featuring a beautiful pergola and decking, offering a serene setting for outdoor gatherings and relaxation. Inside, a spacious game room awaits, providing ample space for entertainment and family activities. With its ideal combination of modern amenities, a lush backyard retreat, and proximity to excellent schools, this home embodies both comfort and convenience.
Location
State TX
County Denton
Community Curbs, Sidewalks
Direction See GPS
Rooms
Dining Room 1
Interior
Interior Features Cable TV Available, Decorative Lighting, Eat-in Kitchen, Granite Counters, High Speed Internet Available, Pantry, Walk-In Closet(s)
Heating Central, Natural Gas
Cooling Central Air, Electric
Flooring Carpet, Tile, Vinyl
Fireplaces Number 1
Fireplaces Type Brick, Gas
Appliance Dishwasher, Disposal, Dryer, Electric Cooktop, Electric Oven, Gas Water Heater, Microwave, Refrigerator, Washer
Heat Source Central, Natural Gas
Laundry Utility Room, Full Size W/D Area
Exterior
Exterior Feature Covered Deck, Covered Patio/Porch, Rain Gutters
Garage Spaces 2.0
Fence Back Yard, Fenced, Wood
Community Features Curbs, Sidewalks
Utilities Available Asphalt, Cable Available, City Sewer, City Water, Concrete, Curbs, Electricity Available, Individual Gas Meter, Individual Water Meter, Natural Gas Available, Sidewalk, Underground Utilities
Roof Type Composition,Shingle
Total Parking Spaces 2
Garage Yes
Building
Lot Description Interior Lot, Many Trees, Sprinkler System, Subdivision
Story Two
Foundation Slab
Level or Stories Two
Structure Type Brick,Concrete,Siding
Schools
Elementary Schools Garden Ridge
Middle Schools Forestwood
High Schools Flower Mound
School District Lewisville Isd
Others
Restrictions Unknown Encumbrance(s)
Ownership Donald & Ashley Rovira
Acceptable Financing Cash, Conventional, FHA, VA Loan
Listing Terms Cash, Conventional, FHA, VA Loan
Financing Cash
Read Less Info
Want to know what your home might be worth? Contact us for a FREE valuation!

Our team is ready to help you sell your home for the highest possible price ASAP

©2024 North Texas Real Estate Information Systems.
Bought with Robin Glaysher • Redfin Corporation
18333 Preston Rd # 100, Dallas, TX, 75252, United States







