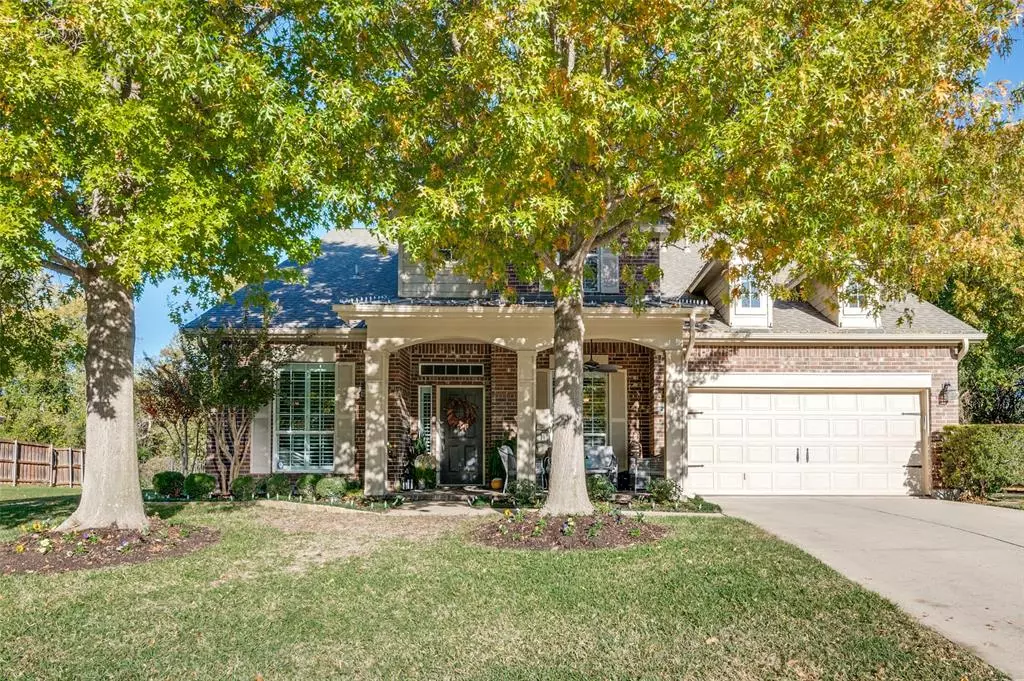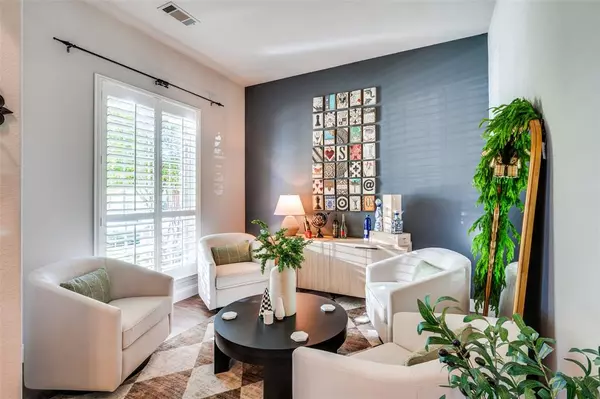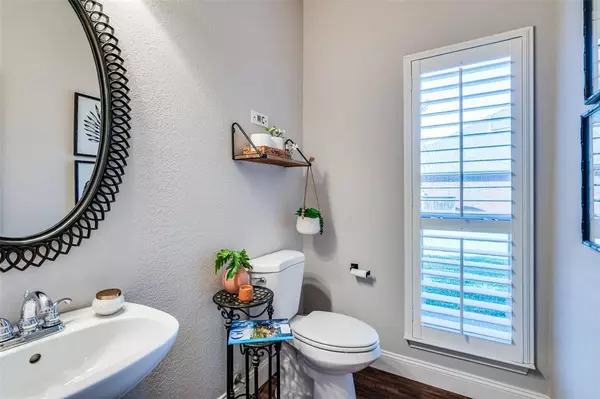$523,999
For more information regarding the value of a property, please contact us for a free consultation.
4 Beds
4 Baths
3,433 SqFt
SOLD DATE : 12/28/2023
Key Details
Property Type Single Family Home
Sub Type Single Family Residence
Listing Status Sold
Purchase Type For Sale
Square Footage 3,433 sqft
Price per Sqft $152
Subdivision Trails, The
MLS Listing ID 20483095
Sold Date 12/28/23
Style Traditional
Bedrooms 4
Full Baths 3
Half Baths 1
HOA Fees $45/qua
HOA Y/N Mandatory
Year Built 2004
Lot Size 7,801 Sqft
Acres 0.1791
Property Description
Immaculate one-owner 4 bedroom, 3.5 bath home with meticulous landscaping and amazing curb appeal! Modern elegance with timeless charm, this home boasts luxurious living spaces, plantation shutters on all front windows, formal dining room, office, eat-in kitchen, fireplace and more. Kitchen is equipped with stainless appliances, plenty of cabinetry, granite countertops, HUGE walk-in pantry, and built in wine & liquor cabinet with wine frig. Primary suite is downstairs offering a spacious retreat complete with amazing view. Ensuite bath includes two vanities, garden tub, separate shower and large closet. Additional bedrooms are upstairs along with two full baths, game room and work area with built in desks and cabinets. Step outside to discover your backyard oasis, featuring an extended paved rock patio, turf and built in grill. Large garage! Recently updated: All downstairs flooring, ceiling fans, and shower in primary bath. AC and tankless water heater are 2 years old. This is HOME!
Location
State TX
County Tarrant
Community Community Pool
Direction Near Hwy 287 and Debbie Lane
Rooms
Dining Room 2
Interior
Interior Features Built-in Features, Built-in Wine Cooler, Cable TV Available, Chandelier, Decorative Lighting, Double Vanity, Eat-in Kitchen, Granite Counters, High Speed Internet Available, Kitchen Island, Open Floorplan, Pantry, Sound System Wiring, Walk-In Closet(s)
Heating Central, Electric, Fireplace(s)
Cooling Ceiling Fan(s), Central Air, Electric
Flooring Carpet, Ceramic Tile, Luxury Vinyl Plank
Fireplaces Number 1
Fireplaces Type Gas, Gas Starter, Living Room
Appliance Dishwasher, Electric Oven, Gas Cooktop, Microwave, Tankless Water Heater
Heat Source Central, Electric, Fireplace(s)
Laundry Electric Dryer Hookup, Utility Room, Full Size W/D Area, Washer Hookup
Exterior
Exterior Feature Built-in Barbecue, Covered Patio/Porch, Gas Grill, Lighting, Outdoor Grill, Outdoor Living Center
Garage Spaces 2.0
Fence Back Yard, Wood, Wrought Iron
Community Features Community Pool
Utilities Available Cable Available, City Sewer, City Water, Curbs, Sidewalk, Underground Utilities
Roof Type Composition
Total Parking Spaces 2
Garage Yes
Building
Lot Description Adjacent to Greenbelt, Landscaped, Sprinkler System, Subdivision
Story Two
Foundation Slab
Level or Stories Two
Schools
Elementary Schools Tipps
Middle Schools Wester
High Schools Mansfield
School District Mansfield Isd
Others
Ownership Greg and Amy Shuck
Acceptable Financing Cash, Conventional, FHA, VA Loan
Listing Terms Cash, Conventional, FHA, VA Loan
Financing Conventional
Read Less Info
Want to know what your home might be worth? Contact us for a FREE valuation!

Our team is ready to help you sell your home for the highest possible price ASAP

©2025 North Texas Real Estate Information Systems.
Bought with Natashia Faiz-Butel • Coldwell Banker Realty
18333 Preston Rd # 100, Dallas, TX, 75252, United States







