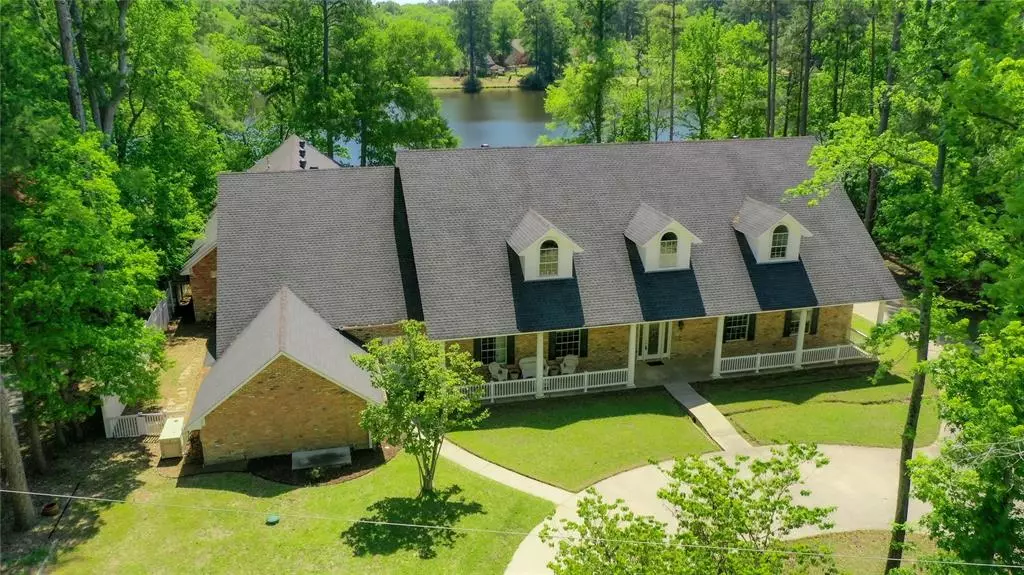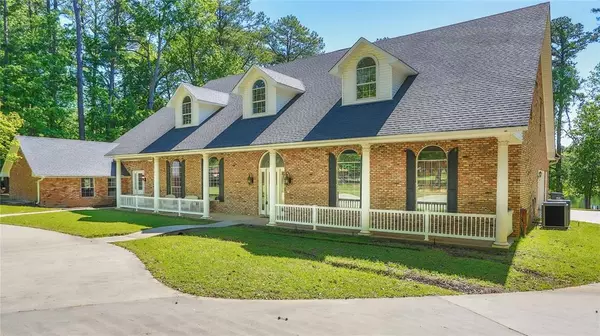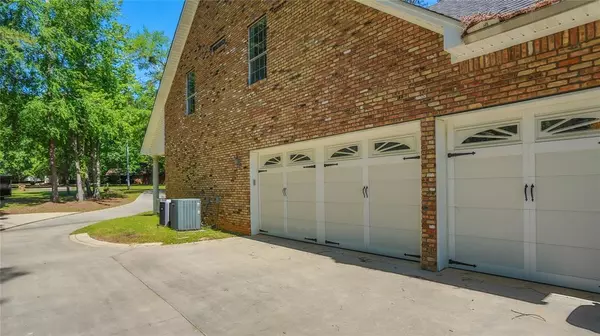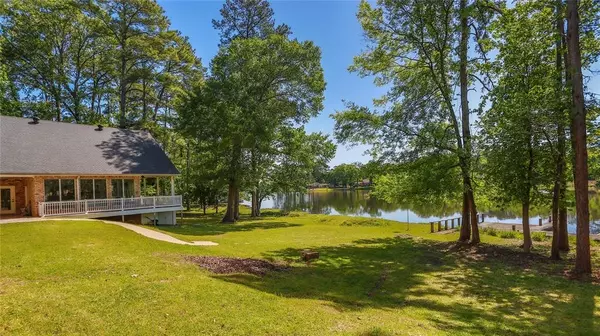$575,000
For more information regarding the value of a property, please contact us for a free consultation.
8 Beds
6 Baths
7,586 SqFt
SOLD DATE : 11/27/2023
Key Details
Property Type Single Family Home
Sub Type Single Family Residence
Listing Status Sold
Purchase Type For Sale
Square Footage 7,586 sqft
Price per Sqft $75
Subdivision Shadowood Lake Estates
MLS Listing ID 20307033
Sold Date 11/27/23
Style Traditional
Bedrooms 8
Full Baths 6
HOA Fees $39/ann
HOA Y/N Mandatory
Year Built 1970
Lot Size 0.971 Acres
Acres 0.971
Property Description
Looking for a place the WHOLE family can enjoy? Do you like to entertain? Need space for grandparents or a returning college student? Magnificent WATERFRONT home in private Shadowood Lake Estates with 8 bedrooms,6 full baths, 2 fireplaces, saferoom, formal living & dining areas,family room, primary bedroom with 2 baths & 2 closets,soaring ceilings with beautiful moldings,built-in shelving & cabinetry,several closets,tons of attic space, indoor endless pool,sunroom,covered front & back porches, 3 car garage, pier with boat slip & so much more! Enjoy fishing, boating & jet skiing in this private tranquil lake neighborhood.Great community to raise a family,hangout with friends or retire where folks walk & jog and drive golf carts to visit with neighbors. Other neighborhood amenities include a clubhouse,pickleball court,playground & beach area.You must see this home to see all it has to offer.Schedule your showing today!
Location
State TX
County Harrison
Community Boat Ramp, Club House, Fishing, Gated, Lake, Playground, Other
Direction Interstate 20 east to Hwy 59N, right on FM 1793, right on Gainsville Rd., enter Shadowood Lake Estates, right on Dolores Dr, house on left, 217 Dolores Dr.
Rooms
Dining Room 2
Interior
Interior Features Built-in Features, Cedar Closet(s), Chandelier, Decorative Lighting, Elevator, Granite Counters, High Speed Internet Available, Kitchen Island, Open Floorplan, Pantry, Walk-In Closet(s)
Heating Central, Electric, Fireplace(s), Zoned, Radiant Heat Floors
Cooling Ceiling Fan(s), Central Air, Electric, Multi Units, Zoned
Flooring Hardwood, Tile
Fireplaces Number 2
Fireplaces Type Bedroom, Den, Dining Room, Double Sided, Gas
Equipment Generator
Appliance Dishwasher, Electric Cooktop, Microwave, Double Oven
Heat Source Central, Electric, Fireplace(s), Zoned, Radiant Heat Floors
Laundry Electric Dryer Hookup, Washer Hookup
Exterior
Exterior Feature Boat Slip, Covered Patio/Porch, Rain Gutters
Garage Spaces 3.0
Fence None
Pool Indoor
Community Features Boat Ramp, Club House, Fishing, Gated, Lake, Playground, Other
Utilities Available Aerobic Septic, Electricity Available, Private Water
Waterfront Description Lake Front
Roof Type Composition
Total Parking Spaces 3
Garage Yes
Private Pool 1
Building
Lot Description Few Trees, Landscaped, Lrg. Backyard Grass, Sprinkler System, Subdivision, Waterfront
Story Two
Foundation Slab
Level or Stories Two
Structure Type Brick
Schools
Elementary Schools Crockett
High Schools Marshall
School District Marshall Isd
Others
Restrictions Animals,Building,Deed,No Mobile Home
Ownership Estate of Sallie Gullion
Acceptable Financing Cash, Conventional
Listing Terms Cash, Conventional
Financing Conventional
Special Listing Condition Deed Restrictions
Read Less Info
Want to know what your home might be worth? Contact us for a FREE valuation!

Our team is ready to help you sell your home for the highest possible price ASAP

©2025 North Texas Real Estate Information Systems.
Bought with Brad Burris • Century 21 - A Select Group
18333 Preston Rd # 100, Dallas, TX, 75252, United States







