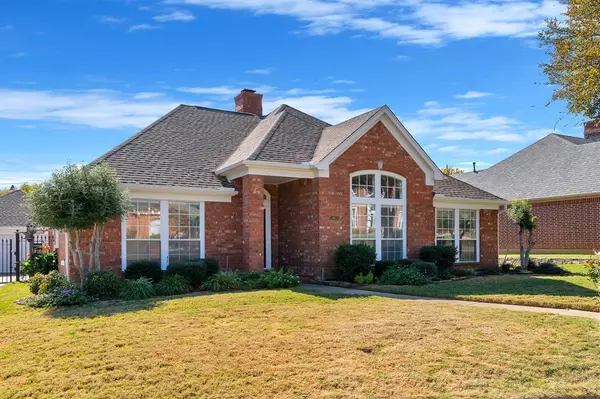$450,000
For more information regarding the value of a property, please contact us for a free consultation.
4 Beds
2 Baths
2,300 SqFt
SOLD DATE : 01/05/2024
Key Details
Property Type Single Family Home
Sub Type Single Family Residence
Listing Status Sold
Purchase Type For Sale
Square Footage 2,300 sqft
Price per Sqft $195
Subdivision Shady Oaks Add
MLS Listing ID 20456173
Sold Date 01/05/24
Style Traditional
Bedrooms 4
Full Baths 2
HOA Fees $24/ann
HOA Y/N Mandatory
Year Built 1992
Annual Tax Amount $9,164
Lot Size 0.251 Acres
Acres 0.251
Lot Dimensions 78x114x131x83
Property Description
Don't miss out on this beautiful 4 bedroom single story home on a cul-de-sac in North Richland Hills. Picture yourself in this wonderful family flexible or work from home floor plan featuring 4 bedrooms with split master design, 2 living & 2 dining areas, ideal for entertaining or a growing family. The kitchen features a large work space & breakfast bar with open views to the living room & fireplace. Kitchen sink window offers a great view of the cul-de-sac. Ample natural light fills the kitchen, breakfast nook & living room plus a flexible front living area with spacious formal dining area hosting a built in credenza. Retreat to your primary bedroom featuring vaulted ceilings with dual closets. The primary bath offers a jetted tub, walk-in shower & two sinks vanities. The private terraced backyard features a greenhouse and offers ample gardening opportunities. Detached rear entry garage with covered breezeway. Centrally located with easy access to 183 & the entire DFW Metroplex.
Location
State TX
County Tarrant
Direction From North Tarrant Parkway take Castle Creek Rd north, take your first right. Home will be on your right as you enter the cul de sac
Rooms
Dining Room 2
Interior
Interior Features Built-in Features, Cable TV Available, Flat Screen Wiring, High Speed Internet Available, Open Floorplan, Pantry, Vaulted Ceiling(s), Wainscoting, Walk-In Closet(s)
Heating Central, Fireplace(s), Natural Gas
Cooling Ceiling Fan(s), Central Air, Electric
Flooring Carpet, Ceramic Tile, Wood
Fireplaces Number 1
Fireplaces Type Gas Logs, Living Room
Appliance Dishwasher, Disposal, Electric Cooktop, Electric Oven, Microwave
Heat Source Central, Fireplace(s), Natural Gas
Laundry Electric Dryer Hookup, In Hall, Full Size W/D Area, Washer Hookup
Exterior
Exterior Feature Garden(s), Storage
Garage Spaces 2.0
Fence Brick, Fenced, Wood
Utilities Available City Sewer, City Water, Concrete, Curbs, Electricity Available, Individual Gas Meter, Individual Water Meter, Sidewalk
Roof Type Composition
Total Parking Spaces 2
Garage Yes
Building
Lot Description Cul-De-Sac, Few Trees, Landscaped, Subdivision
Story One
Foundation Slab
Level or Stories One
Structure Type Brick
Schools
Elementary Schools Liberty
Middle Schools Keller
High Schools Keller
School District Keller Isd
Others
Ownership Cain
Acceptable Financing Cash, Conventional, FHA, VA Loan
Listing Terms Cash, Conventional, FHA, VA Loan
Financing Conventional
Read Less Info
Want to know what your home might be worth? Contact us for a FREE valuation!

Our team is ready to help you sell your home for the highest possible price ASAP

©2025 North Texas Real Estate Information Systems.
Bought with Emily Ji • Mersal Realty
18333 Preston Rd # 100, Dallas, TX, 75252, United States







