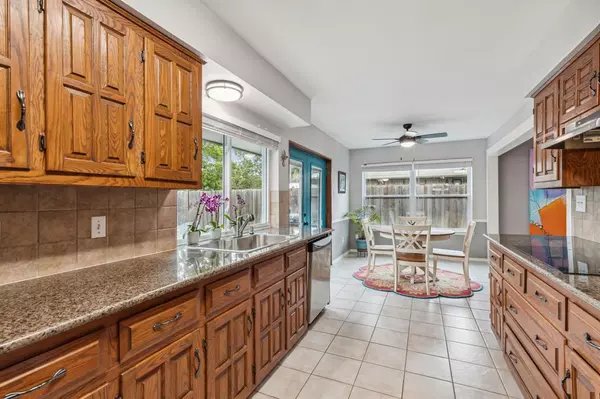$425,000
For more information regarding the value of a property, please contact us for a free consultation.
4 Beds
3 Baths
2,303 SqFt
SOLD DATE : 01/05/2024
Key Details
Property Type Single Family Home
Sub Type Single Family Residence
Listing Status Sold
Purchase Type For Sale
Square Footage 2,303 sqft
Price per Sqft $184
Subdivision University Estates
MLS Listing ID 20458571
Sold Date 01/05/24
Style Contemporary/Modern,Ranch
Bedrooms 4
Full Baths 2
Half Baths 1
HOA Fees $2/ann
HOA Y/N Voluntary
Year Built 1974
Annual Tax Amount $8,943
Lot Size 9,016 Sqft
Acres 0.207
Lot Dimensions 72 x 125
Property Description
Step inside this stylish home and you will discover some remarkable refreshed 70's features.Ceilings are adorned with attractive beams that infuse the space with vitality.The curved brick fireplace is one-of-a-kind. Charming Original Cabinets throughout are made from solid wood and countertops are crafted from exquisite, warm-toned granite. Additional noteworthy feature, newly installed windows in 2022. These windows invite an exceptional amount of natural light, creating an indoor atmosphere that welcomes the big skies of Texas within as well as open up possibilities for the huge flex space fourth bedroom; art studio, craft or zen. For sports enthusiasts, don't miss the central super sized Hall with climate-controlled space for all manner of bikes, balls and perhaps your boat. Fab proximity to coffee shop, playgrounds, A+ rated schools and miles of trails and large public parks all treed and green combine to make this an outdoor lifestyle focused family community and home. Simply Rad
Location
State TX
County Dallas
Community Curbs, Greenbelt, Jogging Path/Bike Path, Park, Playground, Sidewalks
Direction North on 75 to Belt Line Exit drive to Yale Blvd turn left (north) follow to Tulane turn right home will be on left
Rooms
Dining Room 2
Interior
Interior Features Cathedral Ceiling(s), Decorative Lighting, Eat-in Kitchen, Flat Screen Wiring, Granite Counters, High Speed Internet Available, Open Floorplan, Paneling, Smart Home System, Vaulted Ceiling(s), Walk-In Closet(s)
Heating Central, Fireplace(s), Natural Gas
Cooling Ceiling Fan(s), Central Air, Electric
Flooring Carpet, Ceramic Tile, Combination, Hardwood, Laminate, Tile
Fireplaces Number 1
Fireplaces Type Brick, Living Room, Masonry, Raised Hearth, Wood Burning
Appliance Dishwasher, Disposal, Electric Cooktop
Heat Source Central, Fireplace(s), Natural Gas
Laundry Electric Dryer Hookup, In Hall, In Kitchen, Utility Room, Full Size W/D Area, Washer Hookup
Exterior
Garage Spaces 2.0
Fence Back Yard, Fenced, High Fence, Wood
Community Features Curbs, Greenbelt, Jogging Path/Bike Path, Park, Playground, Sidewalks
Utilities Available All Weather Road, Alley, City Sewer, City Water, Curbs, Electricity Connected, Individual Gas Meter, Individual Water Meter, Natural Gas Available, Sidewalk
Roof Type Composition
Total Parking Spaces 2
Garage Yes
Building
Lot Description Few Trees, Interior Lot, Landscaped, Level, Lrg. Backyard Grass, Oak, Sprinkler System, Subdivision
Story Multi/Split
Foundation Slab
Level or Stories Multi/Split
Structure Type Brick
Schools
Elementary Schools Dartmouth
High Schools Berkner
School District Richardson Isd
Others
Ownership Inbody
Acceptable Financing Cash, Conventional, FHA, VA Loan
Listing Terms Cash, Conventional, FHA, VA Loan
Financing FHA
Special Listing Condition Aerial Photo
Read Less Info
Want to know what your home might be worth? Contact us for a FREE valuation!

Our team is ready to help you sell your home for the highest possible price ASAP

©2024 North Texas Real Estate Information Systems.
Bought with Karen Lavorgna • Compass RE Texas, LLC
18333 Preston Rd # 100, Dallas, TX, 75252, United States







