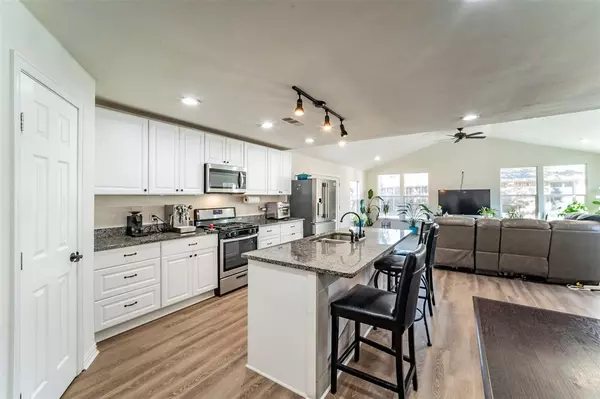$315,000
For more information regarding the value of a property, please contact us for a free consultation.
3 Beds
3 Baths
1,545 SqFt
SOLD DATE : 01/12/2024
Key Details
Property Type Single Family Home
Sub Type Single Family Residence
Listing Status Sold
Purchase Type For Sale
Square Footage 1,545 sqft
Price per Sqft $203
Subdivision Astor Heights Add
MLS Listing ID 20492163
Sold Date 01/12/24
Style Contemporary/Modern
Bedrooms 3
Full Baths 3
HOA Y/N None
Year Built 1967
Annual Tax Amount $6,575
Lot Size 9,670 Sqft
Acres 0.222
Property Description
This home offers a great corner lot in a quiet neighborhood in Watauga. Surrounded by a 8' privacy fence you have two gated driveways, one power gate with remote and App capability, leads to the garage and a manual gate leads to a second driveway, great for Boat or RV parking. That will also lead to your detached workshop complete with electricity. A completely open floor plan in the living area allows for family time and gatherings to be spent together while preparing meals in the open kitchen. Two Primary Suites allow for flexibility in living arrangements as well as another full bath for the third bedroom. The home has no carpet and has has new flooring in the kitchen and living area (Dec 23) and fresh paint (Dec 23). This home is a great find and has been well cared for by the current owners. Survey is available.
Location
State TX
County Tarrant
Direction Take Rufe Snow to Summertime Lane. House will be on The right at the corner of Summertime lane and Rt 66
Rooms
Dining Room 1
Interior
Interior Features Cable TV Available, Decorative Lighting, Double Vanity, Dumbwaiter, Eat-in Kitchen, Granite Counters, High Speed Internet Available, Kitchen Island, Open Floorplan, Walk-In Closet(s)
Heating Central
Cooling Central Air
Flooring Ceramic Tile, Laminate
Appliance Dishwasher, Disposal, Gas Cooktop, Gas Water Heater, Tankless Water Heater
Heat Source Central
Laundry Electric Dryer Hookup, In Garage, Full Size W/D Area, Washer Hookup
Exterior
Exterior Feature Covered Patio/Porch, RV/Boat Parking, Uncovered Courtyard
Garage Spaces 2.0
Fence Gate, High Fence, Privacy, Wood
Utilities Available Cable Available, City Sewer, City Water, Electricity Connected, Individual Gas Meter, Individual Water Meter
Roof Type Composition
Total Parking Spaces 2
Garage Yes
Building
Lot Description Corner Lot
Story One
Foundation Slab
Level or Stories One
Structure Type Brick
Schools
Elementary Schools Fostervill
Middle Schools Northridge
High Schools Richland
School District Birdville Isd
Others
Ownership Samantha & James Calhoun
Acceptable Financing Cash, Conventional, FHA, VA Loan
Listing Terms Cash, Conventional, FHA, VA Loan
Financing Cash
Read Less Info
Want to know what your home might be worth? Contact us for a FREE valuation!

Our team is ready to help you sell your home for the highest possible price ASAP

©2025 North Texas Real Estate Information Systems.
Bought with Laura Bumgarner • Ebby Halliday, REALTORS
18333 Preston Rd # 100, Dallas, TX, 75252, United States







