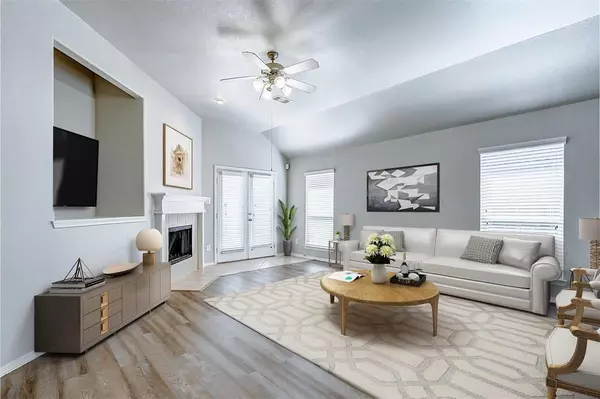$300,000
For more information regarding the value of a property, please contact us for a free consultation.
3 Beds
2 Baths
1,977 SqFt
SOLD DATE : 01/16/2024
Key Details
Property Type Single Family Home
Listing Status Sold
Purchase Type For Sale
Square Footage 1,977 sqft
Price per Sqft $154
Subdivision Austin Park 2006
MLS Listing ID 35021847
Sold Date 01/16/24
Style Traditional
Bedrooms 3
Full Baths 2
HOA Fees $25/mo
HOA Y/N 1
Year Built 2007
Annual Tax Amount $6,176
Tax Year 2023
Lot Size 7,200 Sqft
Acres 0.1653
Property Description
Experience classic elegance in this one-level brick home, boasting timeless style and a convenient layout. High ceilings throughout the home create a spacious and inviting atmosphere. Enjoy special meals in the formal dining room, a perfect setting for gatherings and celebrations. The large eat-in kitchen is a chef's delight, featuring gas cooking, an island, and plenty of counter space. Bonus space between the bedrooms can be used as an office, playroom, gym, or whatever your heart desires! Generously sized primary bedroom offers a tranquil escape. The en-suite bathroom features a separate tub and shower, providing convenience and luxury. Large, lush backyard with a covered patio, offers the perfect setting for outdoor relaxation or entertaining. This home is ideally located near shopping, dining, and recreational options, making it easy to explore the area. Trinity and Galveston Bays are also within reach, perfect for outdoor enthusiasts and water lovers.
Schedule your tour today!
Location
State TX
County Galveston
Area League City
Rooms
Bedroom Description All Bedrooms Down,Primary Bed - 1st Floor,Walk-In Closet
Other Rooms Family Room, Home Office/Study, Kitchen/Dining Combo, Living Area - 1st Floor, Utility Room in House
Master Bathroom Primary Bath: Double Sinks, Primary Bath: Separate Shower, Primary Bath: Soaking Tub, Secondary Bath(s): Tub/Shower Combo
Kitchen Breakfast Bar, Island w/o Cooktop, Kitchen open to Family Room, Pantry
Interior
Heating Central Gas
Cooling Central Electric
Flooring Carpet, Tile, Wood
Fireplaces Number 1
Exterior
Exterior Feature Back Yard, Covered Patio/Deck, Patio/Deck, Porch
Parking Features Attached Garage
Garage Spaces 2.0
Roof Type Composition
Street Surface Concrete,Curbs
Private Pool No
Building
Lot Description Subdivision Lot
Story 1
Foundation Slab
Lot Size Range 0 Up To 1/4 Acre
Sewer Public Sewer
Water Public Water
Structure Type Brick
New Construction No
Schools
Elementary Schools Goforth Elementary School
Middle Schools Leaguecity Intermediate School
High Schools Clear Creek High School
School District 9 - Clear Creek
Others
Senior Community No
Restrictions Deed Restrictions
Tax ID 1243-0003-0018-000
Energy Description Digital Program Thermostat
Tax Rate 1.9062
Disclosures Sellers Disclosure
Special Listing Condition Sellers Disclosure
Read Less Info
Want to know what your home might be worth? Contact us for a FREE valuation!

Our team is ready to help you sell your home for the highest possible price ASAP

Bought with JPAR - The Sears Group
18333 Preston Rd # 100, Dallas, TX, 75252, United States







