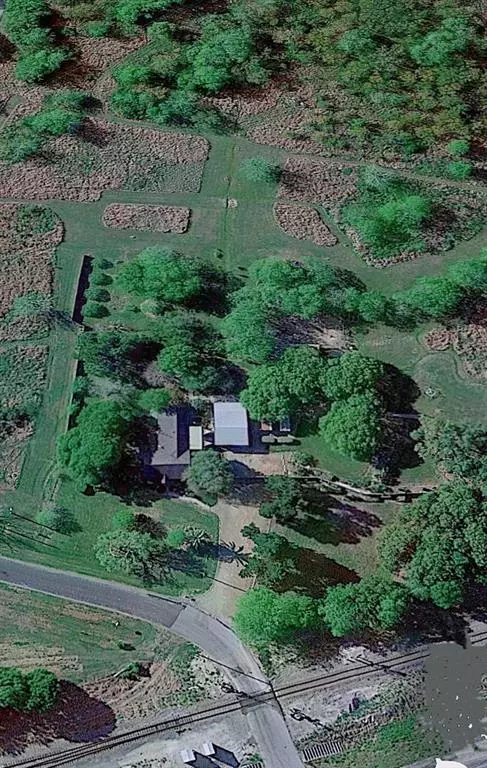$435,000
For more information regarding the value of a property, please contact us for a free consultation.
3 Beds
2 Baths
1,984 SqFt
SOLD DATE : 01/16/2024
Key Details
Property Type Single Family Home
Listing Status Sold
Purchase Type For Sale
Square Footage 1,984 sqft
Price per Sqft $219
Subdivision Abstract 70
MLS Listing ID 26471597
Sold Date 01/16/24
Style Ranch
Bedrooms 3
Full Baths 2
Year Built 1910
Annual Tax Amount $3,060
Tax Year 2022
Lot Size 13.060 Acres
Acres 13.06
Property Description
Charming home nestled on nearly 14 acres of scenic land in Lousie, TX, in Wharton County, only 1 hr 14 mins south of Houston, the property offers an oversized garage-covered area for projects, storage, or for a workshop. Partially fenced w/ stable included. The land has mature fig trees, tall majestic oaks, two sea containers, a hot tub, a stable for livestock, a creek running through the property, security gates for garage access, an irrigation system, a recently replaced large Septic, Well, and HVAC system. AG-exempt, expansive patio decking. This cozy, well-maintained three-bed/two-bath home is a welcoming haven. The interior offers walk-in closets, ample large storage cabinets, 9-ft ceilings, a large indoor utility room, a walk-in kitchen pantry, blinds, and abundant natural lighting. You will be captivated by the serene surroundings & promise of a peaceful rural lifestyle. Don't miss out on this chance to own a piece of tranquility in the heart of Texas!
Location
State TX
County Wharton
Rooms
Bedroom Description All Bedrooms Down
Other Rooms Den, Formal Dining, Utility Room in House
Master Bathroom Primary Bath: Tub/Shower Combo, Secondary Bath(s): Tub/Shower Combo
Den/Bedroom Plus 3
Kitchen Pantry, Pots/Pans Drawers, Walk-in Pantry
Interior
Interior Features Dryer Included, Refrigerator Included, Spa/Hot Tub, Washer Included
Heating Heat Pump, Other Heating
Cooling Central Electric
Flooring Carpet, Laminate, Wood
Exterior
Exterior Feature Back Green Space, Back Yard, Back Yard Fenced, Barn/Stable, Covered Patio/Deck, Partially Fenced, Patio/Deck, Private Driveway, Sprinkler System, Storage Shed, Workshop
Parking Features Attached/Detached Garage, Oversized Garage
Garage Spaces 2.0
Roof Type Composition
Street Surface Asphalt
Accessibility Driveway Gate
Private Pool No
Building
Lot Description Other, Wooded
Faces North
Story 1
Foundation Pier & Beam, Slab
Lot Size Range 10 Up to 15 Acres
Sewer Septic Tank
Water Well
Structure Type Stucco
New Construction No
Schools
Elementary Schools Louise Elementary School
Middle Schools Louise Junior High School
High Schools Louise High School
School District 224 - Louise
Others
Senior Community No
Restrictions No Restrictions
Tax ID R60274
Ownership Full Ownership
Energy Description Ceiling Fans,Digital Program Thermostat
Acceptable Financing Cash Sale, Conventional
Tax Rate 1.8041
Disclosures Exclusions, Sellers Disclosure
Listing Terms Cash Sale, Conventional
Financing Cash Sale,Conventional
Special Listing Condition Exclusions, Sellers Disclosure
Read Less Info
Want to know what your home might be worth? Contact us for a FREE valuation!

Our team is ready to help you sell your home for the highest possible price ASAP

Bought with Non-MLS
18333 Preston Rd # 100, Dallas, TX, 75252, United States







