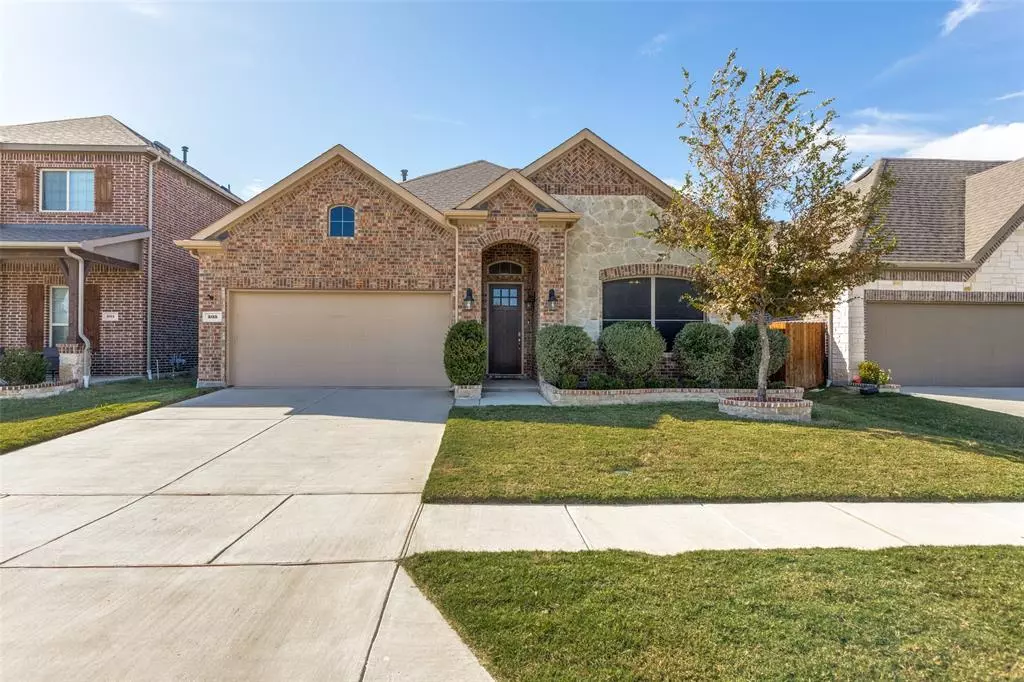$580,000
For more information regarding the value of a property, please contact us for a free consultation.
4 Beds
3 Baths
2,512 SqFt
SOLD DATE : 01/17/2024
Key Details
Property Type Single Family Home
Sub Type Single Family Residence
Listing Status Sold
Purchase Type For Sale
Square Footage 2,512 sqft
Price per Sqft $230
Subdivision Highlands At Westridge Ph 9, The
MLS Listing ID 20484889
Sold Date 01/17/24
Style Traditional
Bedrooms 4
Full Baths 3
HOA Fees $27
HOA Y/N Mandatory
Year Built 2019
Annual Tax Amount $8,444
Lot Size 5,706 Sqft
Acres 0.131
Property Description
This exquisite 1.5 story home nestled on a quiet cul-de-sac boasts a captivating brick stone elevation, setting the tone for timeless elegance. As you approach, the meticulously landscaped front yard welcomes you, creating a picturesque first impression. Step through the front door to discover an open floor plan that seamlessly combines style and functionality. The interior features archways, wood-style tile flooring, and an abundance of natural sunlight adding a touch of warmth and character. Plush carpeting in all bedrooms ensures comfort underfoot, creating inviting spaces throughout. The kitchen is a culinary delight, boasting granite-style counters, stainless steel appliances, and a convenient kitchen island with a breakfast bar. Venture upstairs to discover a flex space that can be customized to suit your lifestyle. Out back is a landscaped backyard, where a grassy area and covered patio provide ideal setting for outdoor activities and relaxation
Location
State TX
County Collin
Community Community Pool, Community Sprinkler, Jogging Path/Bike Path, Playground
Direction From 380, head South on Coit Road. Turn left on Jacksboro Lane, left on Athens Lane, and left on Aransas Pass Pl. Make a left on Beeville Court and the home will be on your right.
Rooms
Dining Room 1
Interior
Interior Features Built-in Features, Cable TV Available, Eat-in Kitchen, Granite Counters, Kitchen Island, Open Floorplan, Pantry, Walk-In Closet(s)
Heating Central, Natural Gas
Cooling Attic Fan, Ceiling Fan(s), Central Air, Electric
Flooring Carpet, Ceramic Tile
Fireplaces Number 1
Fireplaces Type Family Room, Gas Logs
Appliance Dishwasher, Disposal, Electric Oven, Gas Cooktop, Gas Water Heater, Microwave, Vented Exhaust Fan
Heat Source Central, Natural Gas
Laundry Electric Dryer Hookup, Utility Room, Full Size W/D Area, Washer Hookup
Exterior
Exterior Feature Covered Patio/Porch, Rain Gutters
Garage Spaces 2.0
Fence Fenced
Community Features Community Pool, Community Sprinkler, Jogging Path/Bike Path, Playground
Utilities Available City Sewer, City Water
Roof Type Composition
Total Parking Spaces 2
Garage Yes
Building
Lot Description Cul-De-Sac, Few Trees, Interior Lot, Landscaped, Lrg. Backyard Grass, Sprinkler System
Story One and One Half
Foundation Slab
Level or Stories One and One Half
Structure Type Brick,Rock/Stone
Schools
Elementary Schools Jim And Betty Hughes
Middle Schools Bill Hays
High Schools Rock Hill
School District Prosper Isd
Others
Ownership see records
Acceptable Financing Cash, Conventional, FHA, VA Loan
Listing Terms Cash, Conventional, FHA, VA Loan
Financing Conventional
Read Less Info
Want to know what your home might be worth? Contact us for a FREE valuation!

Our team is ready to help you sell your home for the highest possible price ASAP

©2025 North Texas Real Estate Information Systems.
Bought with Sundar Sethuraman • Fathom Realty
18333 Preston Rd # 100, Dallas, TX, 75252, United States







