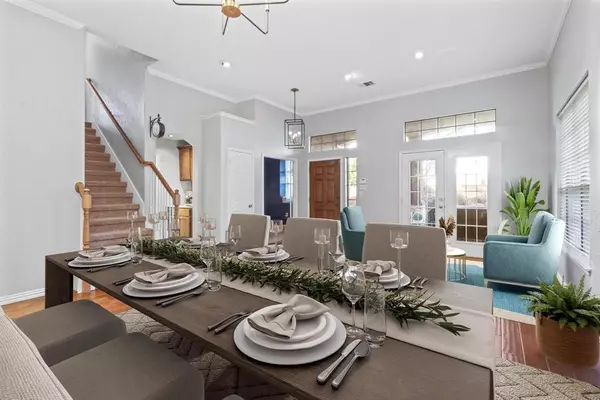$775,000
For more information regarding the value of a property, please contact us for a free consultation.
4 Beds
4 Baths
4,267 SqFt
SOLD DATE : 01/17/2024
Key Details
Property Type Single Family Home
Sub Type Single Family Residence
Listing Status Sold
Purchase Type For Sale
Square Footage 4,267 sqft
Price per Sqft $181
Subdivision Lakeview At Point Vista Ph 2
MLS Listing ID 20486120
Sold Date 01/17/24
Style Traditional
Bedrooms 4
Full Baths 3
Half Baths 1
HOA Fees $41/ann
HOA Y/N Mandatory
Year Built 2002
Annual Tax Amount $10,759
Lot Size 0.283 Acres
Acres 0.283
Property Description
PICTURESQUE .28 ACRE LOT with STUNNING LAKE VIEWS backing to CORPS OF ENGINEERS PROPERTY! Enjoy peaceful lakeside living in this charming home featuring a cozy front porch, extensive wood floors, home office with built-ins, secluded primary suite, tons of windows for natural light & a gorgeous stone fireplace. Host in the chef's kitchen boasting Thermador appliances, a wood-beamed ceiling, farm sink, pot filler & huge island. Unwind in the spacious game room or massive media room designed for theater-style seating. The oversized treed backyard with a pool & spa, fire pit, large patio & a tree house provides a nature lover's heaven, perfect for relaxing or entertaining. This home is part of a vibrant lakeside community where the spirit of tranquility thrives. Conveniently located near a boat ramp, park, fishing dock, camping & trails, every day presents new opportunities for outdoor adventures. Welcome home to a place where the calming waters & lush landscapes create a timeless retreat.
Location
State TX
County Denton
Direction From 35E go west on Hickory Creek, left on Barkley, right on Texoma
Rooms
Dining Room 2
Interior
Interior Features Built-in Features, Cable TV Available, Decorative Lighting, Double Vanity, Eat-in Kitchen, Flat Screen Wiring, Granite Counters, High Speed Internet Available, Kitchen Island, Open Floorplan, Pantry, Sound System Wiring, Vaulted Ceiling(s), Walk-In Closet(s)
Heating Central, Electric, Zoned
Cooling Ceiling Fan(s), Central Air, Electric, Zoned
Flooring Carpet, Ceramic Tile, Wood
Fireplaces Number 1
Fireplaces Type Family Room, Fire Pit, Gas Logs, Gas Starter, Stone
Appliance Dishwasher, Disposal, Electric Oven, Electric Water Heater, Gas Cooktop, Indoor Grill, Microwave, Convection Oven, Double Oven, Plumbed For Gas in Kitchen, Vented Exhaust Fan
Heat Source Central, Electric, Zoned
Laundry Electric Dryer Hookup, Utility Room, Full Size W/D Area, Washer Hookup
Exterior
Exterior Feature Covered Patio/Porch, Dog Run, Fire Pit, Rain Gutters
Garage Spaces 3.0
Fence Metal
Pool In Ground, Pool/Spa Combo, Private, Water Feature, Waterfall
Utilities Available City Sewer, City Water
Roof Type Composition
Total Parking Spaces 3
Garage Yes
Private Pool 1
Building
Lot Description Adjacent to Greenbelt, Greenbelt, Landscaped, Many Trees, Sprinkler System, Subdivision, Water/Lake View
Story Two
Foundation Slab
Level or Stories Two
Structure Type Brick
Schools
Elementary Schools Lake Dallas
Middle Schools Lake Dallas
High Schools Lake Dallas
School District Lake Dallas Isd
Others
Ownership See offer instructions
Financing Conventional
Read Less Info
Want to know what your home might be worth? Contact us for a FREE valuation!

Our team is ready to help you sell your home for the highest possible price ASAP

©2025 North Texas Real Estate Information Systems.
Bought with Eric Torres • TDT Realtors
18333 Preston Rd # 100, Dallas, TX, 75252, United States







