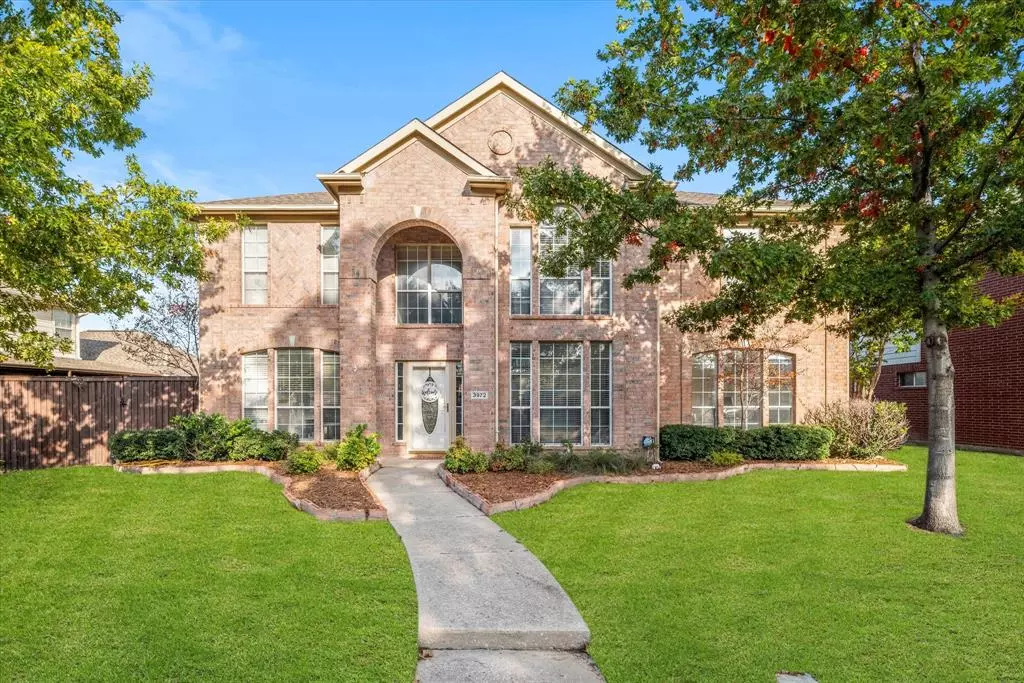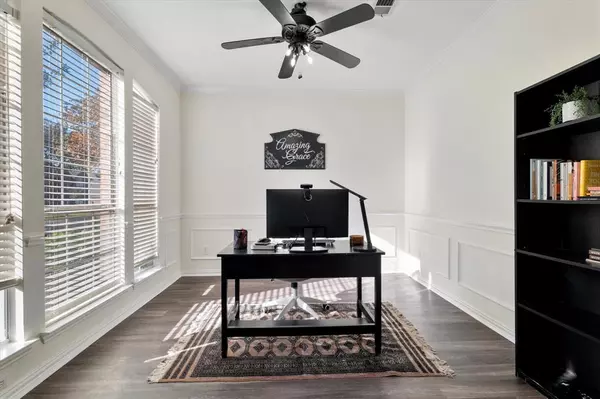$565,000
For more information regarding the value of a property, please contact us for a free consultation.
5 Beds
3 Baths
3,018 SqFt
SOLD DATE : 01/18/2024
Key Details
Property Type Single Family Home
Sub Type Single Family Residence
Listing Status Sold
Purchase Type For Sale
Square Footage 3,018 sqft
Price per Sqft $187
Subdivision Estates At Indian Pointe
MLS Listing ID 20481665
Sold Date 01/18/24
Bedrooms 5
Full Baths 3
HOA Fees $27/ann
HOA Y/N Mandatory
Year Built 1999
Annual Tax Amount $10,012
Lot Size 8,232 Sqft
Acres 0.189
Property Description
This beautiful home offers a perfect blend of style, comfort, and convenience. You will love the open floor plan, high ceilings, and abundance of natural light that fills the space. The heart of the home is the inviting eat-in kitchen, where friends and family can gather to create lasting memories. The main level also features a home office, guest bedroom, full bath and versatile bonus room that can be transformed into a playroom, media room, or whatever your heart desires. Upstairs, find the primary suite, featuring garden tub, separate shower, and large walk-in closet. Three additional bedrooms provide ample space for all. Step outside and be delighted by the sparkling pool and covered patio, perfect for cooling off on hot summer days or hosting memorable outdoor gatherings. Located close to major highways, offering easy access to nearby amenities, shopping, restaurants, and entertainment options.
Location
State TX
County Denton
Direction Turn on Legacy Trail from Hebron Pkwy, Left on Creekside Lane, home on left
Rooms
Dining Room 2
Interior
Interior Features Cable TV Available, Decorative Lighting, Double Vanity, Eat-in Kitchen, Granite Counters, High Speed Internet Available, Open Floorplan, Pantry, Walk-In Closet(s)
Heating Central, Fireplace(s)
Cooling Central Air
Flooring Carpet, Ceramic Tile, Vinyl
Fireplaces Number 1
Fireplaces Type Family Room, Gas, Gas Starter, Living Room, Wood Burning
Appliance Dishwasher, Disposal, Gas Cooktop, Microwave
Heat Source Central, Fireplace(s)
Laundry Electric Dryer Hookup, Utility Room, Full Size W/D Area, On Site
Exterior
Exterior Feature Awning(s), Covered Patio/Porch
Garage Spaces 2.0
Fence Back Yard, Fenced, Wood
Pool In Ground, Outdoor Pool, Private, Water Feature
Utilities Available Cable Available, City Sewer, City Water, Curbs, Sidewalk
Total Parking Spaces 2
Garage Yes
Private Pool 1
Building
Lot Description Few Trees, Interior Lot, Landscaped, Subdivision
Story Two
Foundation Slab
Level or Stories Two
Schools
Elementary Schools Hebron Valley
Middle Schools Creek Valley
High Schools Hebron
School District Lewisville Isd
Others
Ownership See Tax
Acceptable Financing Cash, Conventional, FHA, VA Loan
Listing Terms Cash, Conventional, FHA, VA Loan
Financing Conventional
Read Less Info
Want to know what your home might be worth? Contact us for a FREE valuation!

Our team is ready to help you sell your home for the highest possible price ASAP

©2025 North Texas Real Estate Information Systems.
Bought with Thad Escalante-Brown • eXp Realty LLC
18333 Preston Rd # 100, Dallas, TX, 75252, United States







