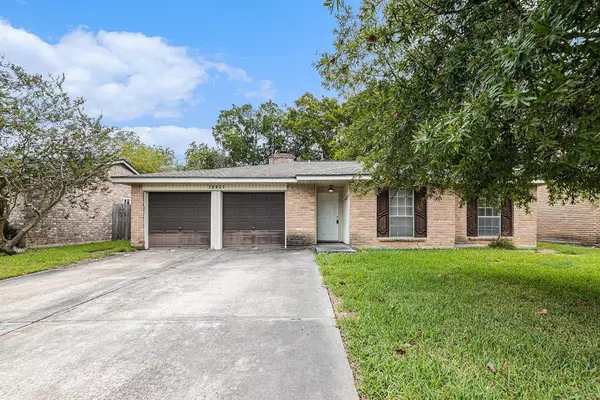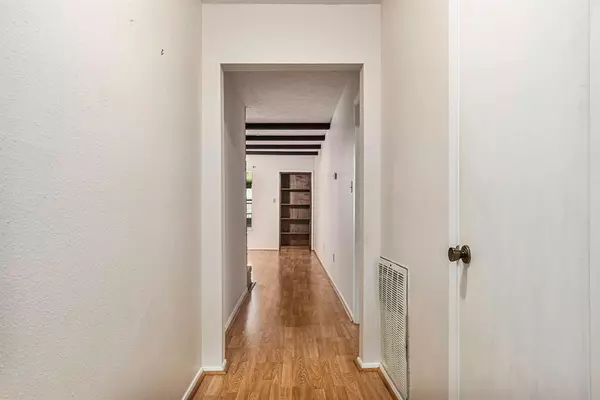$229,900
For more information regarding the value of a property, please contact us for a free consultation.
4 Beds
2 Baths
1,896 SqFt
SOLD DATE : 01/19/2024
Key Details
Property Type Single Family Home
Listing Status Sold
Purchase Type For Sale
Square Footage 1,896 sqft
Price per Sqft $121
Subdivision Forest Bend Sec 01
MLS Listing ID 22366968
Sold Date 01/19/24
Style Traditional
Bedrooms 4
Full Baths 2
HOA Fees $12/ann
HOA Y/N 1
Year Built 1971
Annual Tax Amount $4,726
Tax Year 2022
Lot Size 6,600 Sqft
Acres 0.1515
Property Description
Quaint and cozy floor plan, needs a little TLC, fun project to make all your own. Single story four bedroom with large extra room conversion in back with A. C. Darling brick built in shelves and wood beam ceiling in living room with cozy wood burning fire place make for a cute living space. Cute primary bedroom with built in reading lights to frame the bed. Nice sized kitchen with plenty of counter space and plenty of kitchen cabinets open to extra room. Lots of possibilities in this home in a well established Friendswood community close to it all and low tax rate. Easy access to Hwy. 45. Close to medical, retail and restaurants. GREAT INVESTMENT PROPERTY. Repaired condition ARV north of 300k. Foundation repair has been completed on 11/9/2023. Lifetime transferable warranty.
Location
State TX
County Harris
Area Friendswood
Rooms
Bedroom Description All Bedrooms Down
Other Rooms 1 Living Area, Utility Room in Garage
Master Bathroom Primary Bath: Tub/Shower Combo
Den/Bedroom Plus 5
Kitchen Pot Filler
Interior
Heating Central Electric
Cooling Central Electric
Flooring Laminate
Fireplaces Number 1
Fireplaces Type Wood Burning Fireplace
Exterior
Exterior Feature Back Yard Fenced
Parking Features Attached Garage
Garage Spaces 2.0
Garage Description Double-Wide Driveway
Roof Type Composition
Street Surface Concrete,Curbs
Private Pool No
Building
Lot Description Subdivision Lot
Story 1
Foundation Slab
Lot Size Range 0 Up To 1/4 Acre
Water Public Water, Water District
Structure Type Brick,Unknown
New Construction No
Schools
Elementary Schools Wedgewood Elementary School
Middle Schools Brookside Intermediate School
High Schools Clear Brook High School
School District 9 - Clear Creek
Others
Senior Community No
Restrictions Deed Restrictions
Tax ID 102-231-000-0007
Energy Description Digital Program Thermostat
Acceptable Financing Cash Sale, Conventional
Tax Rate 2.1374
Disclosures Owner/Agent, Sellers Disclosure
Listing Terms Cash Sale, Conventional
Financing Cash Sale,Conventional
Special Listing Condition Owner/Agent, Sellers Disclosure
Read Less Info
Want to know what your home might be worth? Contact us for a FREE valuation!

Our team is ready to help you sell your home for the highest possible price ASAP

Bought with Prime Realty Group
18333 Preston Rd # 100, Dallas, TX, 75252, United States







