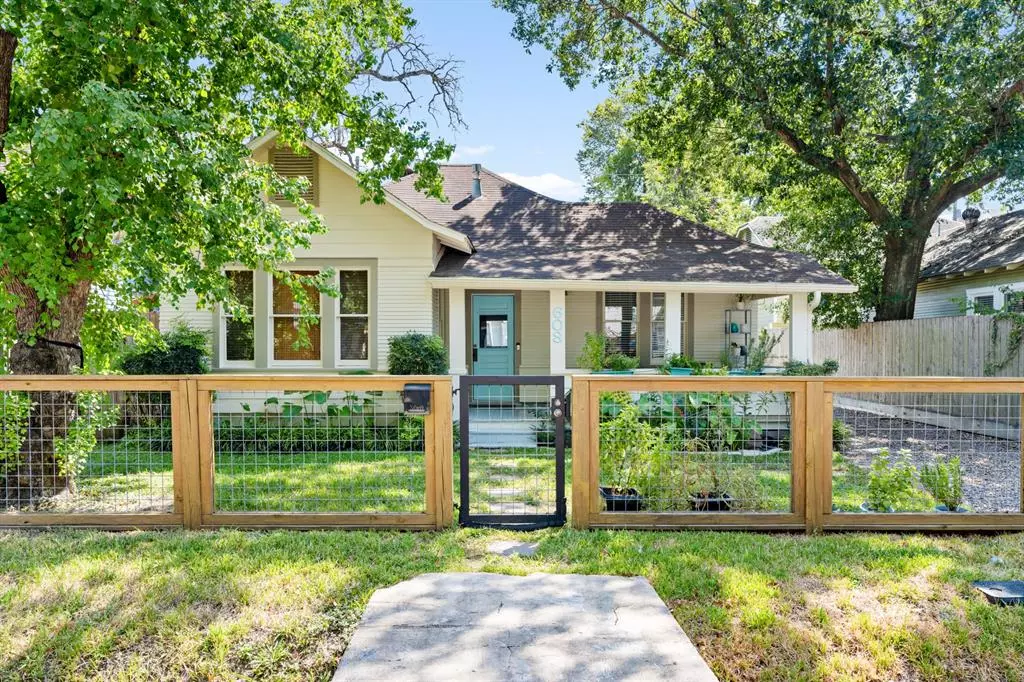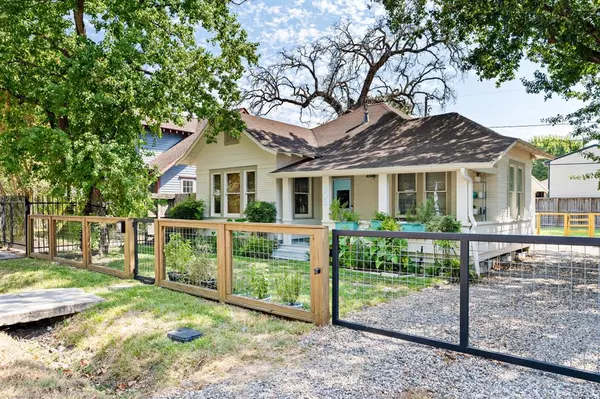$519,000
For more information regarding the value of a property, please contact us for a free consultation.
2 Beds
2 Baths
1,301 SqFt
SOLD DATE : 01/17/2024
Key Details
Property Type Single Family Home
Listing Status Sold
Purchase Type For Sale
Square Footage 1,301 sqft
Price per Sqft $396
Subdivision Brooke Smith
MLS Listing ID 85771151
Sold Date 01/17/24
Style Other Style
Bedrooms 2
Full Baths 2
Year Built 1920
Annual Tax Amount $7,342
Tax Year 2022
Lot Size 5,000 Sqft
Acres 0.1148
Property Description
Charming 1920s bungalow nestled on a 5000 sq ft lot, this 2-bed, 2-bath with 1300 sqft of living space. Tall ceilings and open concept design with original hardwood floors and details harken to its origin.The kitchen has built-in shelves and cabinets. Enjoy the walk-in shower and a double vanity in the master bath. The walk-in closet integrates with an adjacent laundry room. Updates include new plumbing, a whole house water filter, water softener, and an irrigation system. Step onto the spacious front porch and enjoy the large backyard. Security and privacy are assured with fencing and automatic swing gate for the driveway. Perfectly located just 3 miles from downtown, with easy access to major highways and nearby sports and concert venues.
Location
State TX
County Harris
Area Heights/Greater Heights
Rooms
Bedroom Description 2 Bedrooms Down,All Bedrooms Down,En-Suite Bath,Primary Bed - 1st Floor,Walk-In Closet
Other Rooms 1 Living Area, Formal Dining, Formal Living, Living Area - 1st Floor
Master Bathroom Primary Bath: Double Sinks, Primary Bath: Shower Only, Secondary Bath(s): Tub/Shower Combo, Vanity Area
Kitchen Breakfast Bar, Kitchen open to Family Room, Pantry, Pots/Pans Drawers, Reverse Osmosis
Interior
Interior Features Alarm System - Owned, Fire/Smoke Alarm, Formal Entry/Foyer, High Ceiling, Refrigerator Included, Window Coverings
Heating Central Gas
Cooling Central Electric
Exterior
Exterior Feature Back Yard, Back Yard Fenced, Fully Fenced, Patio/Deck, Porch, Private Driveway, Sprinkler System, Storage Shed
Roof Type Composition
Private Pool No
Building
Lot Description Cleared
Story 1
Foundation Pier & Beam
Lot Size Range 0 Up To 1/4 Acre
Sewer Public Sewer
Water Public Water, Water District
Structure Type Wood
New Construction No
Schools
Elementary Schools Browning Elementary School
Middle Schools Hogg Middle School (Houston)
High Schools Heights High School
School District 27 - Houston
Others
Senior Community No
Restrictions No Restrictions
Tax ID 033-128-086-0003
Ownership Full Ownership
Acceptable Financing Cash Sale, Conventional
Tax Rate 2.2019
Disclosures Reports Available, Sellers Disclosure
Listing Terms Cash Sale, Conventional
Financing Cash Sale,Conventional
Special Listing Condition Reports Available, Sellers Disclosure
Read Less Info
Want to know what your home might be worth? Contact us for a FREE valuation!

Our team is ready to help you sell your home for the highest possible price ASAP

Bought with Real Broker, LLC
18333 Preston Rd # 100, Dallas, TX, 75252, United States







