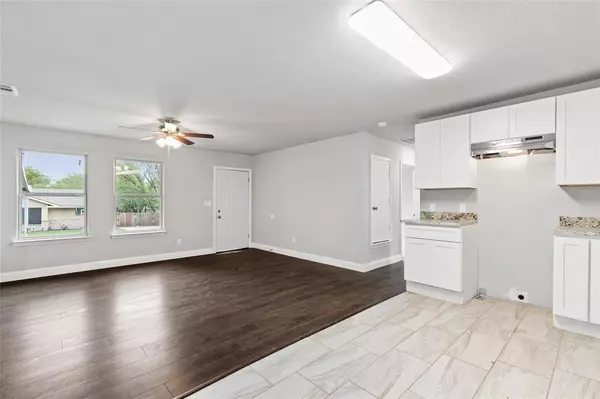$265,000
For more information regarding the value of a property, please contact us for a free consultation.
3 Beds
2 Baths
1,530 SqFt
SOLD DATE : 01/24/2024
Key Details
Property Type Single Family Home
Sub Type Single Family Residence
Listing Status Sold
Purchase Type For Sale
Square Footage 1,530 sqft
Price per Sqft $173
Subdivision Eastwood Add
MLS Listing ID 20462199
Sold Date 01/24/24
Style Traditional
Bedrooms 3
Full Baths 2
HOA Y/N None
Year Built 1954
Annual Tax Amount $1,044
Lot Size 7,143 Sqft
Acres 0.164
Property Description
This home qualifies for down payment assistance and 5.875% interest! Contact agent for more details! This move-in ready home boasts a modern, light, and bright interior with a neutral color palette, creating an inviting atmosphere throughout. The spacious open concept kitchen, living, and dining combo is perfect for entertaining and features stunning granite countertops in both the kitchen and baths. The sleek granite surfaces add a touch of elegance and functionality to this home. Natural light floods the living spaces, highlighting the beauty of the granite and making the entire home feel welcoming and airy. The open layout allows for seamless flow, making it easy to host gatherings or simply enjoy quality family time. Step outside, and you'll find a large backyard, perfect for outdoor activities, gardening, or even creating your own private oasis. Kitchen appliances will be installed once an offer is received. Act Fast & Don't Miss This Gem!
Location
State TX
County Tarrant
Direction From 287 & Miller Ave., Head north on Miller Ave toward Baylor St Turn right on E Berry St Turn left on Griggs Ave Destination will be on the Left.
Rooms
Dining Room 1
Interior
Interior Features Decorative Lighting, Granite Counters, High Speed Internet Available, Open Floorplan, Walk-In Closet(s)
Heating Central, Electric
Cooling Ceiling Fan(s), Central Air, Electric
Flooring Carpet, Ceramic Tile, Wood
Appliance Vented Exhaust Fan
Heat Source Central, Electric
Laundry Electric Dryer Hookup, Full Size W/D Area, Washer Hookup
Exterior
Exterior Feature Other
Carport Spaces 1
Fence Back Yard, Chain Link
Utilities Available Cable Available, City Sewer, City Water, Electricity Available, Electricity Connected, Natural Gas Available
Roof Type Composition
Total Parking Spaces 1
Garage No
Building
Lot Description Few Trees, Interior Lot, Landscaped, Level, Lrg. Backyard Grass, Subdivision
Story One
Foundation Combination, Pillar/Post/Pier, Slab
Level or Stories One
Structure Type Brick,Siding,Wood
Schools
Elementary Schools Oaklawn
Middle Schools Glencrest
High Schools Wyatt Od
School District Fort Worth Isd
Others
Restrictions No Known Restriction(s),None
Ownership On File
Acceptable Financing Cash, Conventional, FHA, VA Loan
Listing Terms Cash, Conventional, FHA, VA Loan
Financing Conventional
Read Less Info
Want to know what your home might be worth? Contact us for a FREE valuation!

Our team is ready to help you sell your home for the highest possible price ASAP

©2025 North Texas Real Estate Information Systems.
Bought with Ruben Martinez • Mora Bella, Inc.
18333 Preston Rd # 100, Dallas, TX, 75252, United States







