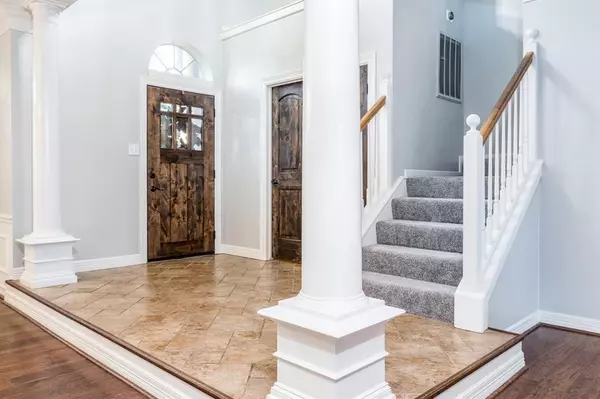$499,000
For more information regarding the value of a property, please contact us for a free consultation.
4 Beds
2.1 Baths
3,286 SqFt
SOLD DATE : 01/25/2024
Key Details
Property Type Single Family Home
Listing Status Sold
Purchase Type For Sale
Square Footage 3,286 sqft
Price per Sqft $144
Subdivision Fairfield Chappell Ridge
MLS Listing ID 56301983
Sold Date 01/25/24
Style Traditional
Bedrooms 4
Full Baths 2
Half Baths 1
HOA Fees $85/ann
HOA Y/N 1
Year Built 1990
Annual Tax Amount $8,917
Tax Year 2022
Lot Size 8,284 Sqft
Acres 0.1902
Property Description
Welcome to this FABULOUS 2-story traditional-style home w/the perfect blend of timeless elegance & modern comfort. Immediately be captivated by the rich ambiance created by stunning wood floors that flow throughout the main living areas. Wonderful architectural details from the crown molding, columns & Plantation shutters! A formal dining room, spacious family room, huge upstairs game room, 4 bedrooms plus office or 5th bedroom offer space for growing & accommodating guest. Island kitchen w/tons of storage space along w/breakfast nook! As you step outside, you'll discover a backyard oasis that's perfect for entertaining & relaxation. The inviting pool & spa, complete w/elegant fire bowls create a peaceful ambiance in the evening. A firepit adds to the charm, providing a cozy spot for gathering around on cooler nights. The outdoor kitchen is a wonderful addition, allowing you to effortlessly host outdoor feasts. The best part? No rear neighbors, roof 2019, recent carpet & paint!
Location
State TX
County Harris
Community Fairfield
Area Cypress North
Rooms
Bedroom Description Primary Bed - 1st Floor,Sitting Area,Split Plan,Walk-In Closet
Other Rooms Breakfast Room, Family Room, Formal Dining, Gameroom Up, Home Office/Study, Utility Room in House
Master Bathroom Primary Bath: Double Sinks, Primary Bath: Separate Shower, Secondary Bath(s): Double Sinks, Secondary Bath(s): Tub/Shower Combo
Den/Bedroom Plus 5
Kitchen Breakfast Bar, Island w/o Cooktop, Pantry, Walk-in Pantry
Interior
Interior Features Crown Molding, Fire/Smoke Alarm, Formal Entry/Foyer, High Ceiling, Window Coverings
Heating Central Gas
Cooling Central Electric
Flooring Tile, Travertine, Wood
Fireplaces Number 1
Fireplaces Type Gaslog Fireplace, Wood Burning Fireplace
Exterior
Exterior Feature Back Yard Fenced, Covered Patio/Deck, Patio/Deck, Spa/Hot Tub, Sprinkler System
Parking Features Detached Garage
Garage Spaces 2.0
Pool Gunite, Heated, In Ground
Roof Type Composition
Street Surface Concrete,Curbs,Gutters
Private Pool Yes
Building
Lot Description Subdivision Lot
Faces North
Story 2
Foundation Slab
Lot Size Range 0 Up To 1/4 Acre
Sewer Public Sewer
Water Public Water
Structure Type Brick,Wood
New Construction No
Schools
Elementary Schools Ault Elementary School
Middle Schools Salyards Middle School
High Schools Bridgeland High School
School District 13 - Cypress-Fairbanks
Others
Senior Community No
Restrictions Deed Restrictions
Tax ID 116-935-003-0007
Energy Description Ceiling Fans,Digital Program Thermostat,Solar Screens
Acceptable Financing Cash Sale, Conventional, FHA, VA
Tax Rate 2.5281
Disclosures Exclusions, Mud, Sellers Disclosure
Listing Terms Cash Sale, Conventional, FHA, VA
Financing Cash Sale,Conventional,FHA,VA
Special Listing Condition Exclusions, Mud, Sellers Disclosure
Read Less Info
Want to know what your home might be worth? Contact us for a FREE valuation!

Our team is ready to help you sell your home for the highest possible price ASAP

Bought with NextHome Realty Center
18333 Preston Rd # 100, Dallas, TX, 75252, United States







