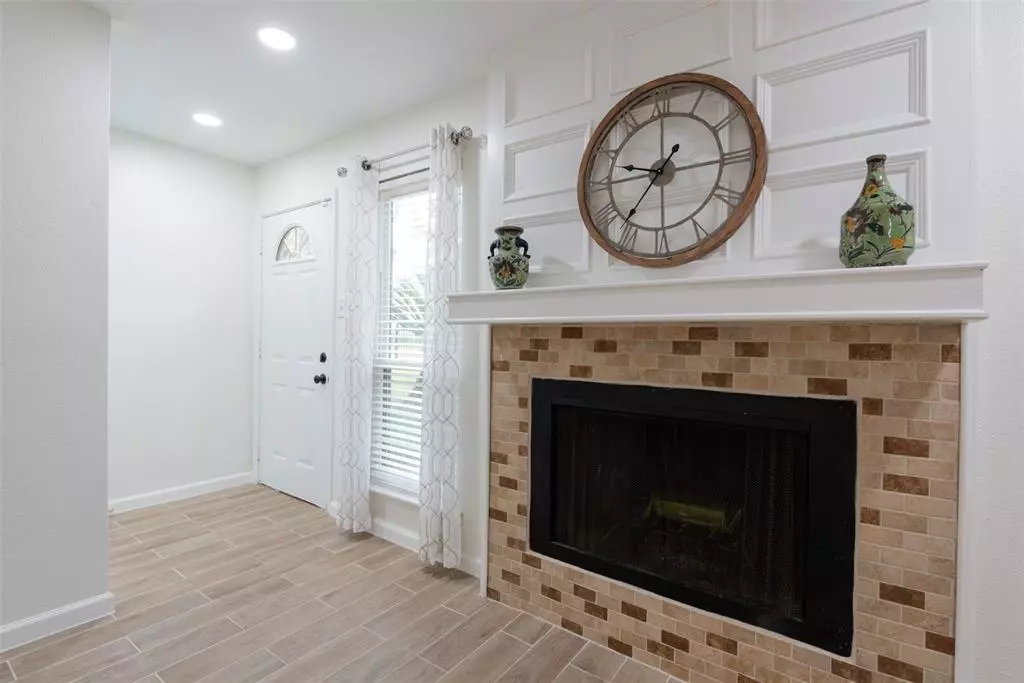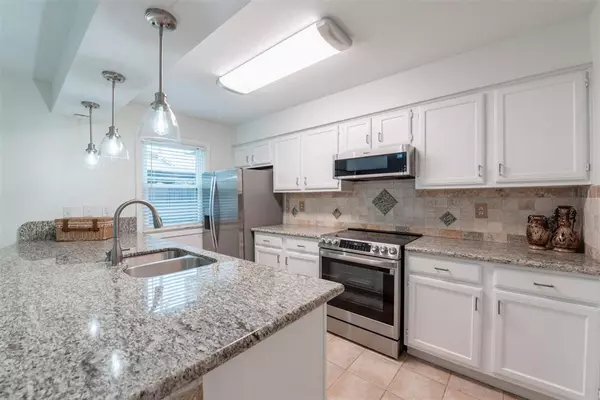$190,000
For more information regarding the value of a property, please contact us for a free consultation.
2 Beds
2.1 Baths
1,482 SqFt
SOLD DATE : 01/26/2024
Key Details
Property Type Townhouse
Sub Type Townhouse
Listing Status Sold
Purchase Type For Sale
Square Footage 1,482 sqft
Price per Sqft $128
Subdivision Lakeside Park Townhome Apts.
MLS Listing ID 35969189
Sold Date 01/26/24
Style Traditional
Bedrooms 2
Full Baths 2
Half Baths 1
HOA Fees $455/mo
Year Built 1980
Annual Tax Amount $3,718
Tax Year 2022
Lot Size 2.099 Acres
Property Description
Welcome Home! Energy Corridor beauty! This is a small well kept townhome community. The back patio
is extra large right at your 2 car carport. This unit has many updates and ready to move in! The main floor is tile and porcelain wood like tile. The kitchen has granite counters with a breakfast bar island and under mount sink and travertine backsplash. All stainless steel appliances featuring a new Midea stove, new dishwasher. New interior paint and carpeting and updated bathroom. In 2020 all windows and patio doors were replaced with energy
efficient ones. One of the two AC units was replaced in 2020 and in 2021 recessed lighting with
ceiling fans were installed. The wet bar has extra cabinets storage. 2 wood burning
fireplaces and balcony off of bedroom. This is a great townhome in a convenient location.
Location
State TX
County Harris
Area Energy Corridor
Rooms
Bedroom Description All Bedrooms Up
Other Rooms 1 Living Area, Kitchen/Dining Combo, Living Area - 1st Floor, Utility Room in House
Master Bathroom Primary Bath: Shower Only, Secondary Bath(s): Tub/Shower Combo, Two Primary Baths
Den/Bedroom Plus 2
Kitchen Breakfast Bar, Island w/o Cooktop, Pantry, Walk-in Pantry
Interior
Interior Features Alarm System - Leased, Balcony, Fire/Smoke Alarm, Formal Entry/Foyer, Refrigerator Included, Wet Bar, Window Coverings
Heating Central Electric
Cooling Central Electric
Flooring Carpet, Tile
Fireplaces Number 2
Fireplaces Type Wood Burning Fireplace
Appliance Refrigerator
Dryer Utilities 1
Laundry Utility Rm in House
Exterior
Exterior Feature Back Yard, Balcony, Fenced, Front Green Space, Patio/Deck
Carport Spaces 2
View West
Roof Type Composition
Street Surface Concrete
Private Pool No
Building
Faces East
Story 2
Unit Location On Street
Entry Level Ground Level
Foundation Slab
Sewer Public Sewer
Water Public Water
Structure Type Cement Board
New Construction No
Schools
Elementary Schools Askew Elementary School
Middle Schools Revere Middle School
High Schools Westside High School
School District 27 - Houston
Others
Pets Allowed With Restrictions
HOA Fee Include Exterior Building,Grounds,Insurance,Other,Trash Removal,Water and Sewer
Senior Community No
Tax ID 107-628-003-0002
Ownership Full Ownership
Energy Description Attic Vents,Ceiling Fans,Digital Program Thermostat,Insulated/Low-E windows
Acceptable Financing Cash Sale, Conventional, FHA, VA
Tax Rate 2.2019
Disclosures Owner/Agent, Sellers Disclosure
Listing Terms Cash Sale, Conventional, FHA, VA
Financing Cash Sale,Conventional,FHA,VA
Special Listing Condition Owner/Agent, Sellers Disclosure
Pets Allowed With Restrictions
Read Less Info
Want to know what your home might be worth? Contact us for a FREE valuation!

Our team is ready to help you sell your home for the highest possible price ASAP

Bought with Connect Realty.com
18333 Preston Rd # 100, Dallas, TX, 75252, United States







