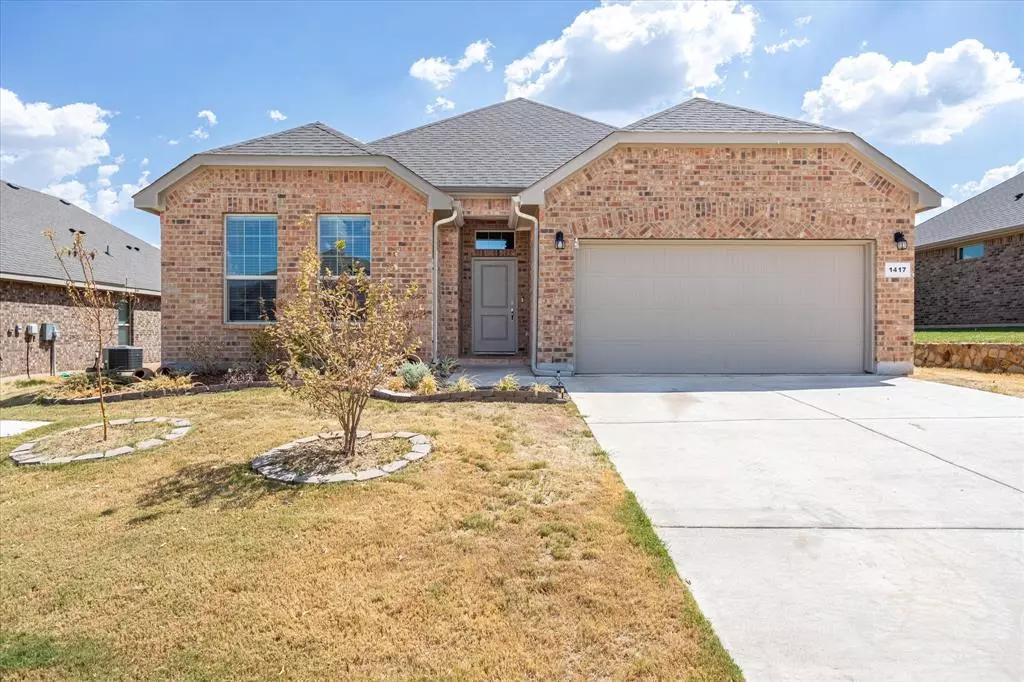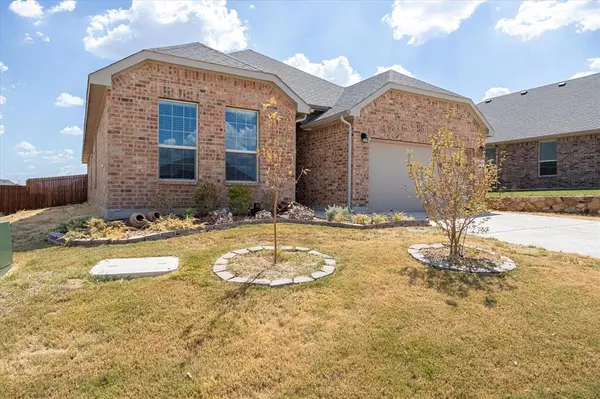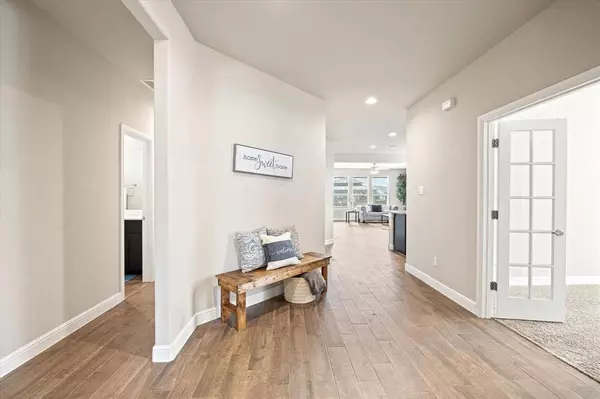$365,000
For more information regarding the value of a property, please contact us for a free consultation.
4 Beds
2 Baths
2,137 SqFt
SOLD DATE : 01/29/2024
Key Details
Property Type Single Family Home
Sub Type Single Family Residence
Listing Status Sold
Purchase Type For Sale
Square Footage 2,137 sqft
Price per Sqft $170
Subdivision Saratoga Ph 2-A
MLS Listing ID 20423844
Sold Date 01/29/24
Style Traditional
Bedrooms 4
Full Baths 2
HOA Fees $33/ann
HOA Y/N Mandatory
Year Built 2021
Annual Tax Amount $5,962
Lot Size 0.296 Acres
Acres 0.296
Property Description
Beautiful home in Granbury ISD built on 2 lots! This stunning 4-bedroom, 2-bathroom home with an office offers an exquisite blend of style, comfort, and functionality. Nestled in a tranquil neighborhood in Granbury, this property boasts a wealth of desirable features that are sure to delight any homeowner. The beautifully appointed kitchen features sleek granite countertops, stainless steel appliances and a large island. It's a chef's dream, providing ample space for meal preparation and entertaining with the open-concept floorplan. The spacious primary suite is separated from the other bedrooms, offering a peaceful retreat. Step outside and discover your personal oasis in the large backyard. The extended patio is perfect for outdoor dining and relaxation. The pergola adds charm and provides shade, while the hot tub offers a luxurious way to unwind after a long day. Enjoy the 2 car garage that has been upgraded with epoxy! See this one today!
Location
State TX
County Hood
Direction From Granbury, head Northeast on Hwy 377. Turn right onto Saratoga Blvd, left onto Seabiscuit Dr. Sign in yard.
Rooms
Dining Room 2
Interior
Interior Features Cable TV Available, Decorative Lighting, Eat-in Kitchen, Granite Counters, High Speed Internet Available, Kitchen Island, Open Floorplan, Walk-In Closet(s)
Heating Central, Electric
Cooling Central Air, Electric
Flooring Carpet, Ceramic Tile
Fireplaces Type None
Appliance Dishwasher, Disposal, Electric Oven, Microwave, Double Oven
Heat Source Central, Electric
Laundry Utility Room, Full Size W/D Area
Exterior
Exterior Feature Covered Patio/Porch, Rain Gutters, Private Yard
Garage Spaces 2.0
Fence Wood
Utilities Available City Sewer, City Water, Concrete, Curbs, Electricity Connected, Sidewalk, Underground Utilities
Roof Type Composition
Total Parking Spaces 2
Garage Yes
Building
Lot Description Interior Lot, Landscaped, Lrg. Backyard Grass, Sprinkler System, Subdivision
Story One
Foundation Slab
Level or Stories One
Structure Type Brick
Schools
Elementary Schools Acton
Middle Schools Acton
High Schools Granbury
School District Granbury Isd
Others
Ownership see tax
Acceptable Financing Cash, Conventional, FHA, VA Loan
Listing Terms Cash, Conventional, FHA, VA Loan
Financing Conventional
Special Listing Condition Survey Available
Read Less Info
Want to know what your home might be worth? Contact us for a FREE valuation!

Our team is ready to help you sell your home for the highest possible price ASAP

©2025 North Texas Real Estate Information Systems.
Bought with Marci Barton • RE/MAX DFW Associates
18333 Preston Rd # 100, Dallas, TX, 75252, United States







