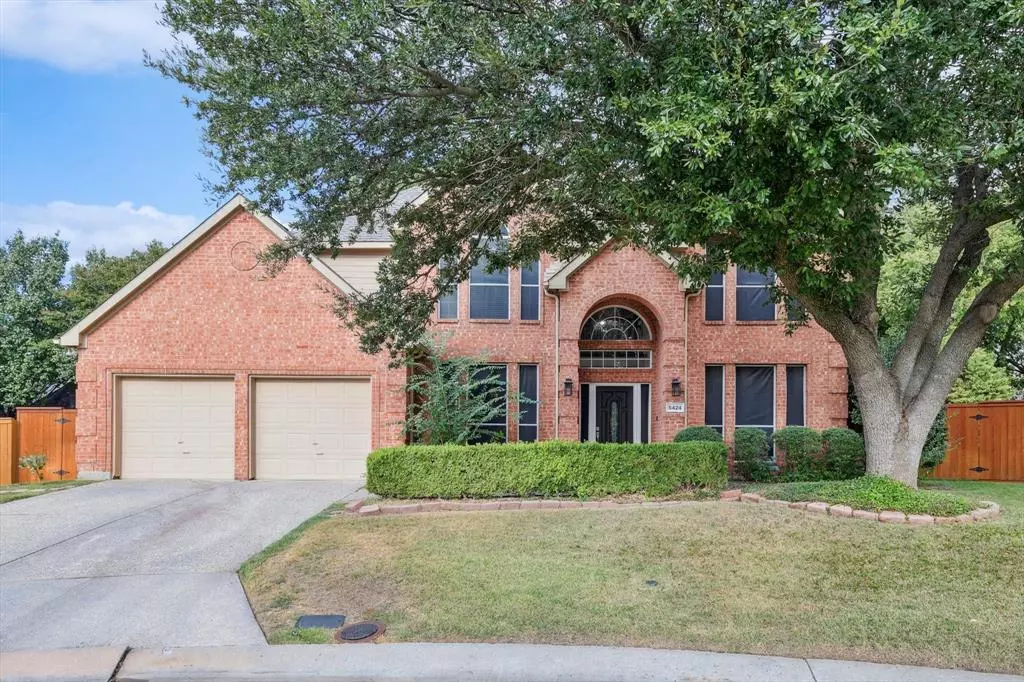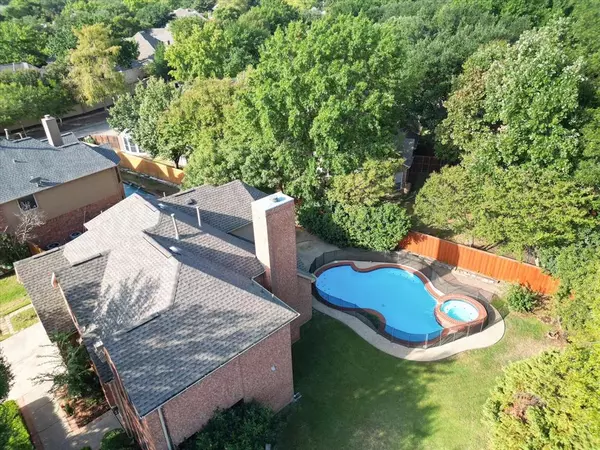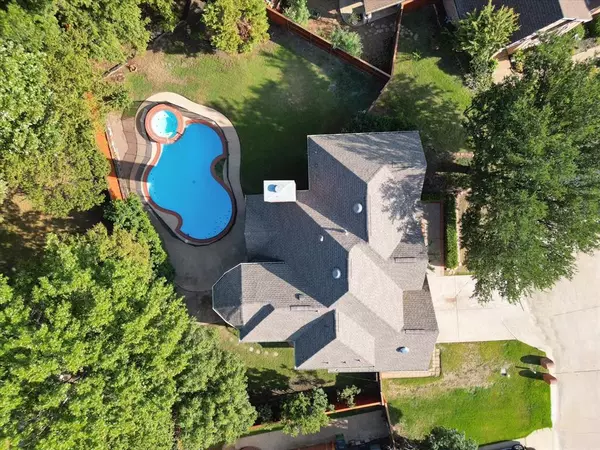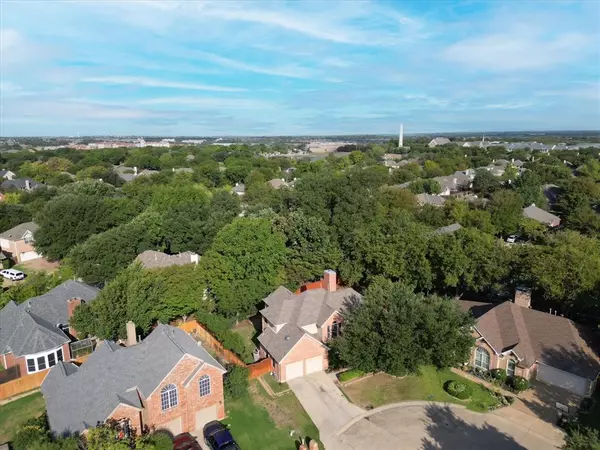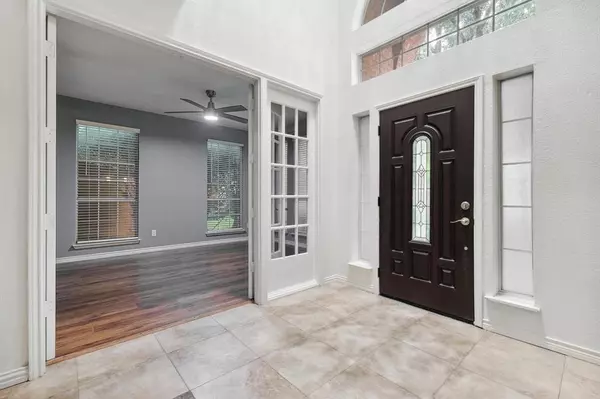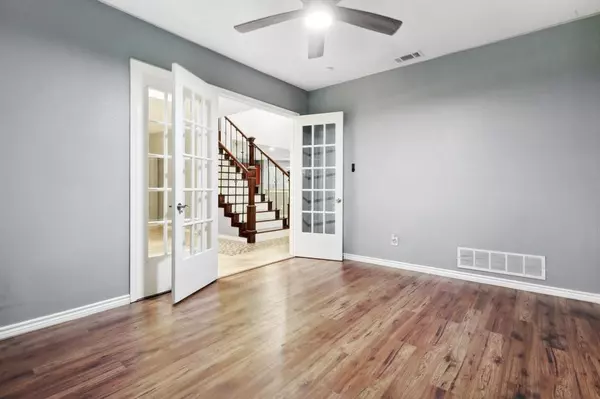$559,900
For more information regarding the value of a property, please contact us for a free consultation.
3 Beds
3 Baths
2,236 SqFt
SOLD DATE : 01/31/2024
Key Details
Property Type Single Family Home
Sub Type Single Family Residence
Listing Status Sold
Purchase Type For Sale
Square Footage 2,236 sqft
Price per Sqft $250
Subdivision Quail Creek Ph Vi
MLS Listing ID 20447783
Sold Date 01/31/24
Style Traditional
Bedrooms 3
Full Baths 2
Half Baths 1
HOA Fees $75/ann
HOA Y/N Mandatory
Year Built 1994
Annual Tax Amount $8,127
Lot Size 9,147 Sqft
Acres 0.21
Property Description
Nestled within the amazing community of Stonebridge Ranch, this charming two-story home is tucked away on an oversized lot shaded by mature trees. This home has been refreshed from head to toe, including $90,000 worth of recent upgrades. WHAT MAKES THIS HOME SPECIAL: Set in a prime location within the desirable Stonebridge Ranch community. The kitchen has been thoughtfully updated, creating a modern culinary haven. In 2023, the pool was expertly resurfaced. The bathrooms have all been completely renovated. The spacious living area features a cozy gas fireplace.The oversized lot is incredibly private with trees making it a perfect outdoor oasis with its pool and spa. Enjoy the community amenities, including a scenic 20-mile walking and biking trail that winds through Stonebridge Ranch, offering picturesque views of ponds and parks. Additional perks include access to a fantastic beach club, an inviting aquatic center, tennis and pickleball courts, a community room, and picnic pavilions.
Location
State TX
County Collin
Community Community Pool, Fishing, Jogging Path/Bike Path, Park, Playground, Pool, Sidewalks
Direction Turn left into Quail Creek subdivision. Make a right onto Harvest. Make a left onto Mill Run. Home will be on the right.
Rooms
Dining Room 1
Interior
Interior Features Built-in Features, Cable TV Available, Chandelier, Decorative Lighting, Double Vanity, Eat-in Kitchen, Granite Counters, High Speed Internet Available, Kitchen Island, Open Floorplan, Pantry
Heating Central, Electric
Cooling Central Air, Electric
Flooring Hardwood, Tile
Fireplaces Number 1
Fireplaces Type Gas Logs, Stone
Appliance Dishwasher, Disposal, Gas Cooktop
Heat Source Central, Electric
Laundry Utility Room
Exterior
Garage Spaces 2.0
Pool Fenced, Gunite, In Ground, Separate Spa/Hot Tub
Community Features Community Pool, Fishing, Jogging Path/Bike Path, Park, Playground, Pool, Sidewalks
Utilities Available Cable Available, City Sewer, City Water, Concrete, Curbs, Individual Gas Meter, Individual Water Meter, Underground Utilities
Roof Type Composition
Total Parking Spaces 2
Garage Yes
Private Pool 1
Building
Lot Description Landscaped, Lrg. Backyard Grass, Many Trees
Story Two
Foundation Slab
Level or Stories Two
Structure Type Brick
Schools
Elementary Schools Glenoaks
Middle Schools Dowell
High Schools Mckinney Boyd
School District Mckinney Isd
Others
Financing Conventional
Read Less Info
Want to know what your home might be worth? Contact us for a FREE valuation!

Our team is ready to help you sell your home for the highest possible price ASAP

©2025 North Texas Real Estate Information Systems.
Bought with Bradley Moon • Keller Williams Realty DPR
18333 Preston Rd # 100, Dallas, TX, 75252, United States


