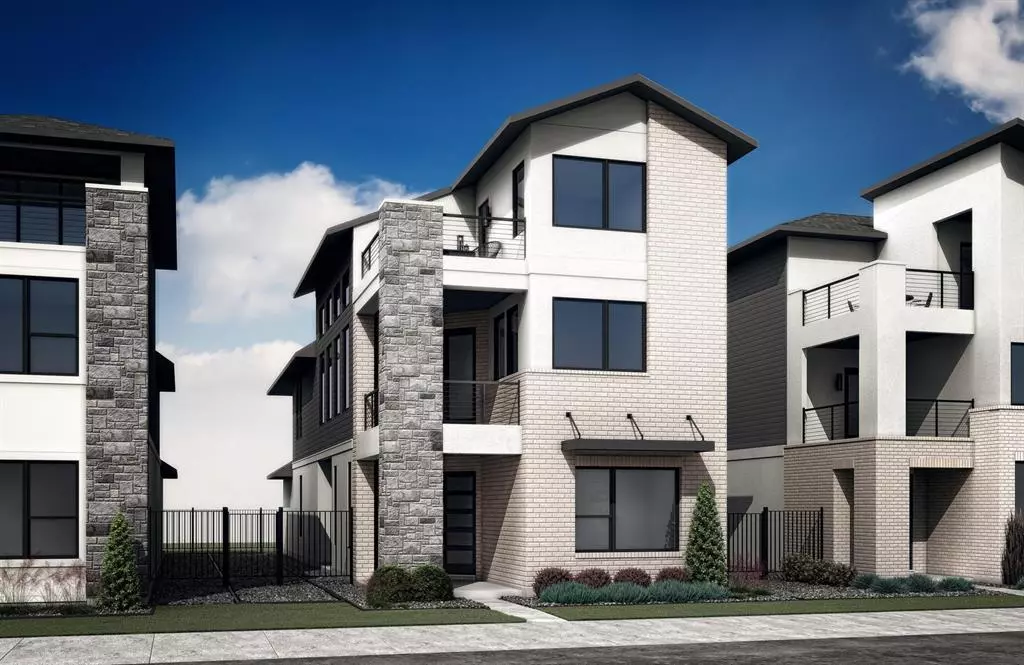$817,990
For more information regarding the value of a property, please contact us for a free consultation.
3 Beds
4 Baths
2,970 SqFt
SOLD DATE : 01/16/2024
Key Details
Property Type Single Family Home
Sub Type Single Family Residence
Listing Status Sold
Purchase Type For Sale
Square Footage 2,970 sqft
Price per Sqft $275
Subdivision The Pinnacle At Craig Ranch
MLS Listing ID 20378428
Sold Date 01/16/24
Style Contemporary/Modern
Bedrooms 3
Full Baths 3
Half Baths 1
HOA Fees $133/mo
HOA Y/N Mandatory
Year Built 2023
Lot Size 4,356 Sqft
Acres 0.1
Property Description
MLS# 20378428 - Built by Drees Custom Homes - Ready Now! ~ This Northampton offers three levels of luxury living with a contemporary flare. Each level features an outdoor living area for a total of four unique spaces. On the first level, two bedrooms with private, full baths are accompanied by a gathering room and covered porch. On the second level, a spacious owner's suite is complete with a double vanity and walk-in mine and yours closets. An open and airy two-story family and dining room offer ample natural lighting while the kitchen is conveniently located off the dining room and a covered deck so you can enjoy meals indoors or outdoors. The second floor laundry room also makes laundry day a breeze. On the third level, the sky lounge overlooks the kitchen and dining room and provides the perfect space to unwind and enjoy a movie night. During the day catch some rays on the adjacent sun deck or watch the sunset!
Location
State TX
County Collin
Community Greenbelt, Jogging Path/Bike Path, Park
Direction From Dallas North Tollway, Take (121 North) Sam Rayburn Tollway, Exit (Exchange, Craig Ranch, Alma) Remain on Service Road, Take Left on Alma, Left on Collin McKinney Pkwy From Hwy 75 North, Take (121 South) Sam Rayburn Tollway, Exit Alma Rd. Right on Alma, Left on Collin McKinney Pkwy
Rooms
Dining Room 1
Interior
Interior Features Cable TV Available, Double Vanity, Eat-in Kitchen, High Speed Internet Available, Kitchen Island, Loft, Open Floorplan, Pantry, Sound System Wiring, Vaulted Ceiling(s), Walk-In Closet(s), Wired for Data
Heating ENERGY STAR Qualified Equipment, Natural Gas, Zoned, Other
Cooling Ceiling Fan(s), Central Air, ENERGY STAR Qualified Equipment, Humidity Control, Zoned
Flooring Carpet, Tile, Wood
Appliance Commercial Grade Range, Dishwasher, Disposal, Electric Oven, Gas Cooktop, Microwave, Plumbed For Gas in Kitchen, Tankless Water Heater, Vented Exhaust Fan, Other
Heat Source ENERGY STAR Qualified Equipment, Natural Gas, Zoned, Other
Laundry Electric Dryer Hookup, Full Size W/D Area, Washer Hookup
Exterior
Exterior Feature Balcony, Covered Deck, Covered Patio/Porch, Private Yard, Other
Garage Spaces 3.0
Carport Spaces 1
Fence Fenced, Wrought Iron, Other
Community Features Greenbelt, Jogging Path/Bike Path, Park
Utilities Available Alley, City Sewer, City Water, Community Mailbox, Curbs, Individual Gas Meter, Individual Water Meter, Sidewalk, Underground Utilities, Other
Roof Type Composition
Total Parking Spaces 3
Garage Yes
Building
Story Two
Foundation Slab
Level or Stories Two
Structure Type Brick,Fiber Cement,Stucco
Schools
Elementary Schools Kerr
Middle Schools Ereckson
High Schools Allen
School District Allen Isd
Others
Ownership Drees Custom Homes
Acceptable Financing Cash, Conventional, FHA, VA Loan, Other
Listing Terms Cash, Conventional, FHA, VA Loan, Other
Financing Conventional
Read Less Info
Want to know what your home might be worth? Contact us for a FREE valuation!

Our team is ready to help you sell your home for the highest possible price ASAP

©2025 North Texas Real Estate Information Systems.
Bought with Non-Mls Member • NON MLS
18333 Preston Rd # 100, Dallas, TX, 75252, United States



