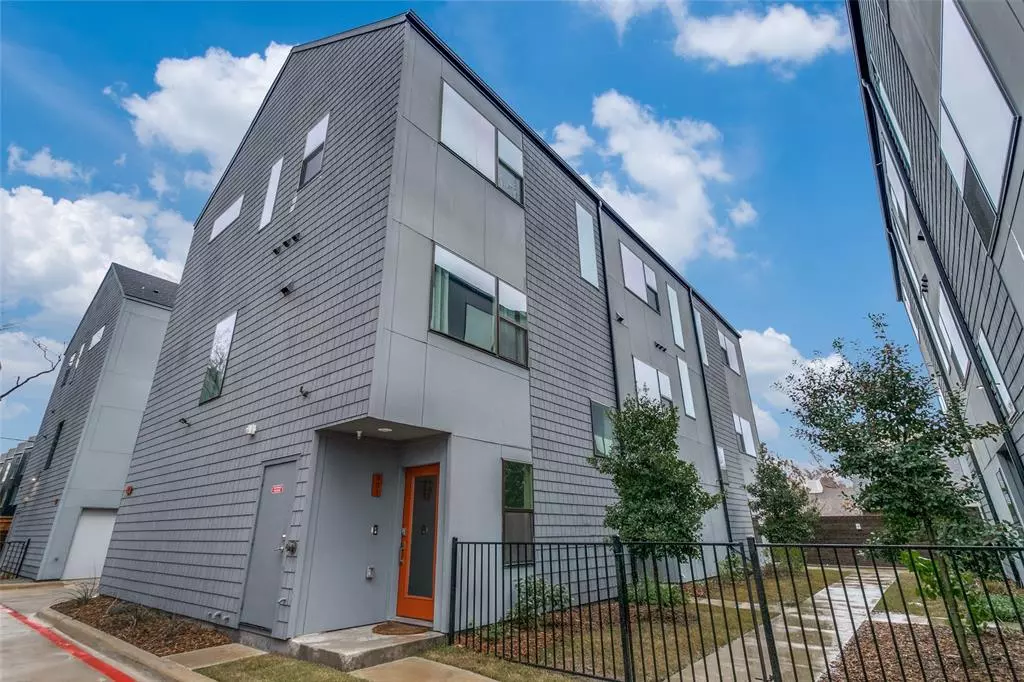$445,000
For more information regarding the value of a property, please contact us for a free consultation.
2 Beds
3 Baths
1,585 SqFt
SOLD DATE : 02/02/2024
Key Details
Property Type Condo
Sub Type Condominium
Listing Status Sold
Purchase Type For Sale
Square Footage 1,585 sqft
Price per Sqft $280
Subdivision Bishop Arts Tenth Street Condominium
MLS Listing ID 20509494
Sold Date 02/02/24
Style Contemporary/Modern
Bedrooms 2
Full Baths 2
Half Baths 1
HOA Fees $349/mo
HOA Y/N Mandatory
Year Built 2020
Annual Tax Amount $8,738
Lot Size 0.724 Acres
Acres 0.724
Property Sub-Type Condominium
Property Description
Stunning 3-story townhome corner-unit, steps away from the vibrant restaurants and retail of Bishop Arts. This 2020 new construction is a modern masterpiece, featuring an abundance of oversized windows, wide plank engineered wood floors, and an open floor-plan that creates a spacious and light filled setting. The 2nd floor greets you with a pristine kitchen, highlighted by quartz countertops, Carrera marble backsplash, stainless steel appliances, and an oversized island. The living and dining rooms connect to offer the perfect space for hosting and entertaining, including a powder bath for guests. The 3rd floor features the two well-appointed bedrooms, both with en-suite bathrooms, stone countertops, and roomy closets. The downstairs boasts a 2 car garage, a WFH office space, and designated storage. Front door is privately accessed by a gated, landscaped courtyard. Additionally: new window treatments throughout, new fridge, new washer and dryer, and very low utility bills.
Location
State TX
County Dallas
Community Community Sprinkler, Perimeter Fencing, Sidewalks
Direction Please use GPS
Rooms
Dining Room 1
Interior
Interior Features Cable TV Available, High Speed Internet Available, Kitchen Island, Walk-In Closet(s)
Heating Central, Electric, Heat Pump
Cooling Ceiling Fan(s), Central Air, Electric
Flooring Ceramic Tile, Concrete, Wood
Appliance Dishwasher, Disposal, Gas Range, Microwave, Plumbed For Gas in Kitchen
Heat Source Central, Electric, Heat Pump
Laundry Electric Dryer Hookup, Washer Hookup
Exterior
Exterior Feature Courtyard, Rain Gutters
Garage Spaces 2.0
Fence Metal, Wood
Community Features Community Sprinkler, Perimeter Fencing, Sidewalks
Utilities Available Cable Available, City Sewer, City Water, Community Mailbox, Concrete, Curbs
Roof Type Composition
Total Parking Spaces 2
Garage Yes
Building
Lot Description Landscaped
Story Three Or More
Foundation Slab
Level or Stories Three Or More
Structure Type Brick,Concrete,Fiber Cement,Wood
Schools
Elementary Schools Reagan
Middle Schools Garcia
High Schools Adamson
School District Dallas Isd
Others
Ownership See Agent
Acceptable Financing Cash, Conventional
Listing Terms Cash, Conventional
Financing Conventional
Read Less Info
Want to know what your home might be worth? Contact us for a FREE valuation!

Our team is ready to help you sell your home for the highest possible price ASAP

©2025 North Texas Real Estate Information Systems.
Bought with Clayton Tompkins • The Michael Group
18333 Preston Rd # 100, Dallas, TX, 75252, United States







