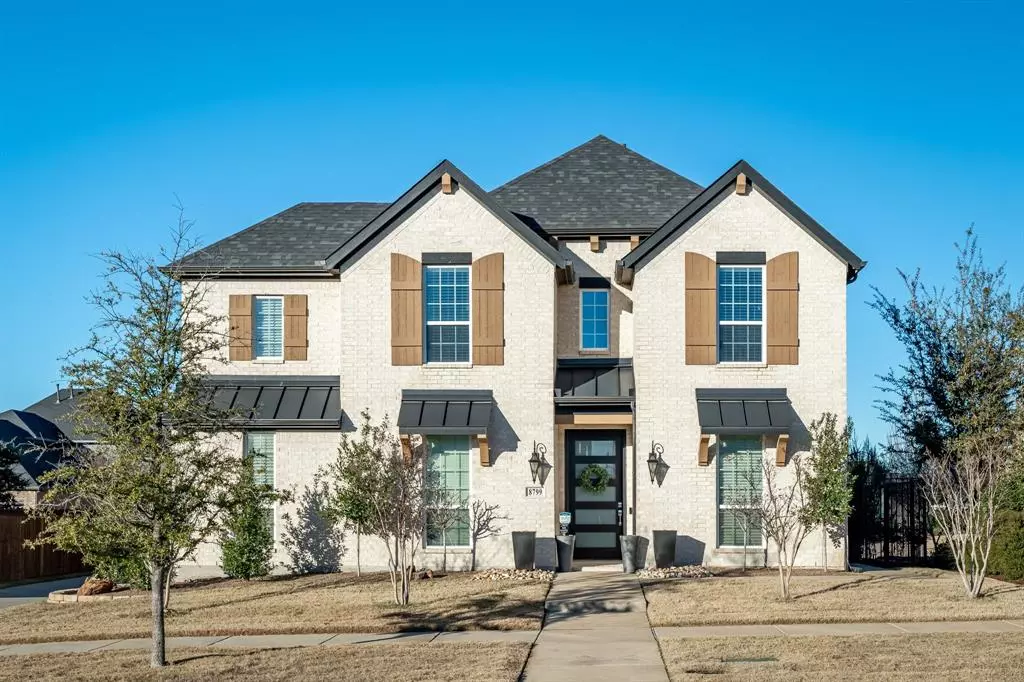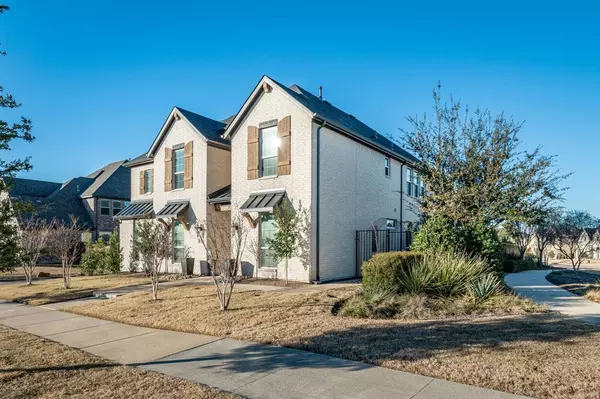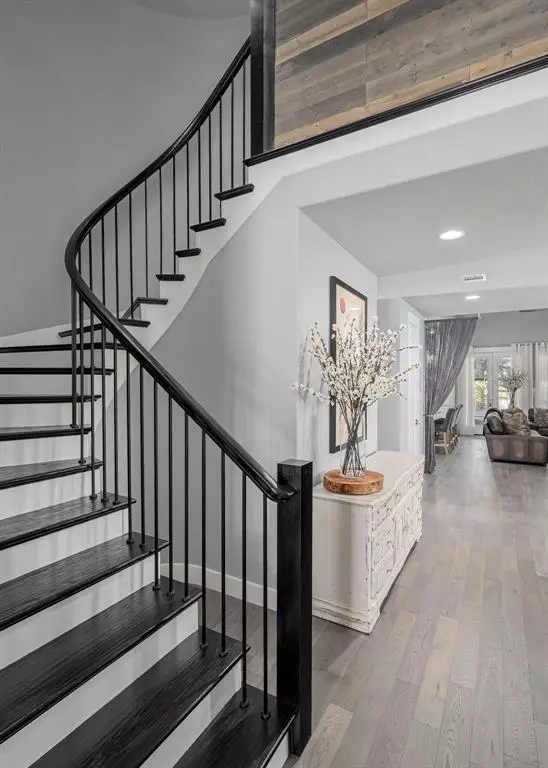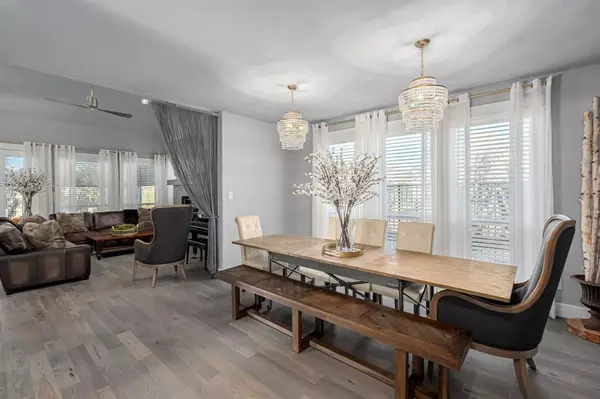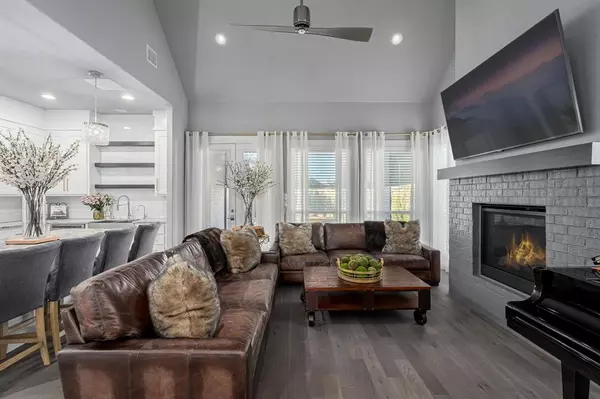$975,000
For more information regarding the value of a property, please contact us for a free consultation.
4 Beds
5 Baths
3,304 SqFt
SOLD DATE : 02/05/2024
Key Details
Property Type Single Family Home
Sub Type Single Family Residence
Listing Status Sold
Purchase Type For Sale
Square Footage 3,304 sqft
Price per Sqft $295
Subdivision The Grove Ph 1
MLS Listing ID 20498604
Sold Date 02/05/24
Style Traditional
Bedrooms 4
Full Baths 4
Half Baths 1
HOA Fees $206/qua
HOA Y/N Mandatory
Year Built 2019
Annual Tax Amount $14,476
Lot Size 7,492 Sqft
Acres 0.172
Lot Dimensions 138x55
Property Description
Step into luxury living with this exquisite home! The large family room, accentuated by a cozy fireplace, sets the tone for warmth & relaxation. This open floor plan layout includes 2 beds upstairs & 2 downstairs, with a versatile bedroom that easily transforms into a home office. Flexibility continues with a non-AC bonus room – envision it as a 3rd car garage, a dream workshop, or personal fitness haven. The oversized 2-car garage complements the corner lot next to a green belt. Upstairs, discover a dedicated gameroom, the ideal space for entertaining family & friends. A full water filtration system ensures pristine water quality throughout the home. Embrace the ease of cleaning with the central vac system & revel in ample storage space thanks to generously sized closets! Vaulted ceilings add an open, airy ambiance, elevating the overall design. Unleash your creativity in the craft-laundry room. This home boasts high-end upgrades, adding a touch of sophistication to every corner.
Location
State TX
County Collin
Community Club House, Community Pool, Curbs
Direction See GPS
Rooms
Dining Room 2
Interior
Interior Features Built-in Features, Cable TV Available, Cathedral Ceiling(s), Central Vacuum, Chandelier, Decorative Lighting
Heating Central, Fireplace(s)
Cooling Ceiling Fan(s), Central Air, Zoned
Flooring Ceramic Tile, Wood
Fireplaces Number 1
Fireplaces Type Brick, Gas Logs, Glass Doors, Living Room
Appliance Dishwasher, Disposal, Gas Cooktop, Microwave, Tankless Water Heater, Water Filter, Water Purifier, Water Softener
Heat Source Central, Fireplace(s)
Laundry Electric Dryer Hookup, Utility Room, Full Size W/D Area
Exterior
Exterior Feature Covered Patio/Porch
Garage Spaces 2.0
Fence Wrought Iron
Community Features Club House, Community Pool, Curbs
Utilities Available Alley, Cable Available, City Sewer, City Water, Community Mailbox, Concrete, Curbs, Individual Gas Meter, Individual Water Meter, Sidewalk, Underground Utilities
Roof Type Composition
Total Parking Spaces 2
Garage Yes
Building
Lot Description Adjacent to Greenbelt, Corner Lot, Cul-De-Sac, Few Trees, Landscaped, Subdivision
Story Two
Foundation Slab
Level or Stories Two
Structure Type Brick
Schools
Elementary Schools Mcspedden
Middle Schools Lawler
High Schools Liberty
School District Frisco Isd
Others
Ownership See agent
Acceptable Financing Cash, Conventional, FHA, VA Loan
Listing Terms Cash, Conventional, FHA, VA Loan
Financing Cash
Read Less Info
Want to know what your home might be worth? Contact us for a FREE valuation!

Our team is ready to help you sell your home for the highest possible price ASAP

©2025 North Texas Real Estate Information Systems.
Bought with Hailin Wang • Keller Williams Realty Allen
18333 Preston Rd # 100, Dallas, TX, 75252, United States


