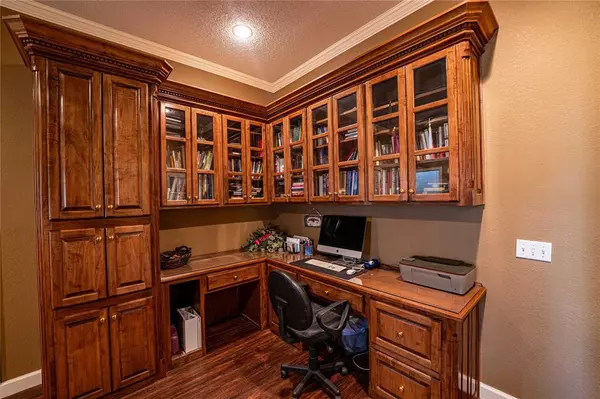$430,000
For more information regarding the value of a property, please contact us for a free consultation.
4 Beds
4 Baths
3,673 SqFt
SOLD DATE : 02/06/2024
Key Details
Property Type Single Family Home
Sub Type Single Family Residence
Listing Status Sold
Purchase Type For Sale
Square Footage 3,673 sqft
Price per Sqft $117
Subdivision Morningside
MLS Listing ID 20471241
Sold Date 02/06/24
Style Traditional
Bedrooms 4
Full Baths 3
Half Baths 1
HOA Y/N None
Year Built 1992
Annual Tax Amount $6,712
Lot Size 0.290 Acres
Acres 0.29
Property Description
Beautiful executive home offers 4BR 3.5 Baths and a large 3 car garage. Welcome in to a spacious foyer with entry to dining room & living room. The kitchen offers stainless steel appliances, a large island workspace joining the breakfast room. Granite countertops throughout the home. Main level has a sunroom currently used as a workout room & a spacious room labeled butlers pantry or craft room. Upstairs are 2 bedrooms 1 bath along with multiple storage closets, a multipurpose nook area & a 13 x 8 heated & cooled storage. Main level master bath boasts duel granite vanities, his & hers walk in closets, garden tub & separate walk in shower. Master BR overlooks the 35 x 16 gunite swimming pool flanked by 2 shade covered arbors and an arbor patio cover coming off the living room. Perfect for entertaining or just relaxing pleasure.
Location
State TX
County Lamar
Direction From Hwy 82 E go south on 42nd St. SE into Morningside Addn., R on Oleander St. house on right.
Rooms
Dining Room 2
Interior
Interior Features Cable TV Available, Eat-in Kitchen, Granite Counters, High Speed Internet Available, Kitchen Island, Pantry, Walk-In Closet(s)
Heating Central, Electric
Cooling Central Air, Electric
Flooring Carpet, Hardwood, Tile
Fireplaces Number 1
Fireplaces Type Gas Logs, Living Room
Appliance Dishwasher, Electric Cooktop, Electric Oven, Microwave, Double Oven
Heat Source Central, Electric
Laundry Utility Room, Full Size W/D Area
Exterior
Exterior Feature Awning(s), Covered Patio/Porch
Garage Spaces 3.0
Fence Privacy, Wood
Pool Gunite, In Ground, Outdoor Pool, Pool Cover
Utilities Available City Sewer, City Water, Concrete, Electricity Connected, Propane, Underground Utilities
Roof Type Composition
Total Parking Spaces 3
Garage Yes
Private Pool 1
Building
Lot Description Landscaped, Sprinkler System
Story Two
Foundation Slab
Level or Stories Two
Structure Type Brick
Schools
Elementary Schools Aiken
High Schools Paris
School District Paris Isd
Others
Restrictions Deed
Ownership Michael & Kathryn Jones
Acceptable Financing Cash, Conventional
Listing Terms Cash, Conventional
Financing FHA 203(b)
Read Less Info
Want to know what your home might be worth? Contact us for a FREE valuation!

Our team is ready to help you sell your home for the highest possible price ASAP

©2024 North Texas Real Estate Information Systems.
Bought with Meagen Smith • Paris Real Estate
18333 Preston Rd # 100, Dallas, TX, 75252, United States







