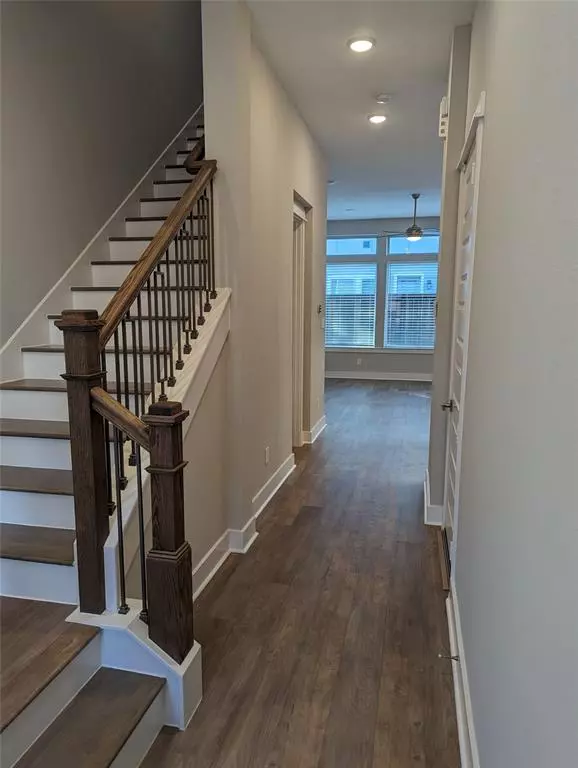$669,900
For more information regarding the value of a property, please contact us for a free consultation.
4 Beds
3.1 Baths
2,624 SqFt
SOLD DATE : 02/08/2024
Key Details
Property Type Single Family Home
Listing Status Sold
Purchase Type For Sale
Square Footage 2,624 sqft
Price per Sqft $236
Subdivision Retreat/Westview Terrace
MLS Listing ID 90450586
Sold Date 02/08/24
Style Traditional
Bedrooms 4
Full Baths 3
Half Baths 1
HOA Fees $308/ann
HOA Y/N 1
Year Built 2020
Annual Tax Amount $14,851
Tax Year 2023
Lot Size 2,622 Sqft
Acres 0.0602
Property Description
Welcome to 1705 Lindsey Ridge Dr., a stunning 4 bedroom, 3.5 bathroom house that is now available for sale. This beautiful David Weekly home offers a spacious open floorplan layout and boasts numerous desirable features that are sure to capture your attention. As you enter the home you will see the spacious living area with the kitchen to the right with beautiful white quartz countertops and cabinetry. The kitchen also features ample storage space and modern appliances. One of the standout features of this property is the large owner's retreat, which includes a walk-in closet for all your storage needs. The owner's bathroom is very spacious with a separate shower and tub. All four bedrooms are upstairs which offers plenty of room. Additionally, the 3rd story offers a flex room that can be used as a game room, play room, media room or a gym. Situated in the desirable neighborhood of Spring Branch - which is a fast growing community with plenty of parks & shopping.
Location
State TX
County Harris
Area Spring Branch
Rooms
Bedroom Description All Bedrooms Up
Other Rooms 1 Living Area, Family Room, Gameroom Up, Living Area - 1st Floor, Utility Room in House
Master Bathroom Half Bath, Primary Bath: Double Sinks
Kitchen Kitchen open to Family Room, Pantry, Walk-in Pantry
Interior
Interior Features Fire/Smoke Alarm, High Ceiling
Heating Central Gas
Cooling Central Electric
Flooring Carpet, Engineered Wood, Tile
Exterior
Exterior Feature Back Yard, Back Yard Fenced, Controlled Subdivision Access, Sprinkler System
Parking Features Attached Garage
Garage Spaces 2.0
Roof Type Composition
Street Surface Concrete,Curbs
Accessibility Automatic Gate
Private Pool No
Building
Lot Description Patio Lot, Subdivision Lot
Faces East
Story 3
Foundation Slab
Lot Size Range 0 Up To 1/4 Acre
Builder Name DAVID WEEKLEY
Sewer Public Sewer
Water Public Water
Structure Type Cement Board,Stone,Stucco
New Construction No
Schools
Elementary Schools Housman Elementary School
Middle Schools Landrum Middle School
High Schools Northbrook High School
School District 49 - Spring Branch
Others
HOA Fee Include Grounds,Limited Access Gates,Recreational Facilities
Senior Community No
Restrictions Deed Restrictions
Tax ID 140-478-002-0012
Energy Description Ceiling Fans,Digital Program Thermostat,HVAC>13 SEER,Insulated/Low-E windows,Insulation - Batt,Insulation - Blown Cellulose,Insulation - Spray-Foam,Radiant Attic Barrier
Acceptable Financing Cash Sale, Conventional, VA
Tax Rate 2.4379
Disclosures Sellers Disclosure
Listing Terms Cash Sale, Conventional, VA
Financing Cash Sale,Conventional,VA
Special Listing Condition Sellers Disclosure
Read Less Info
Want to know what your home might be worth? Contact us for a FREE valuation!

Our team is ready to help you sell your home for the highest possible price ASAP

Bought with Non-MLS
18333 Preston Rd # 100, Dallas, TX, 75252, United States







