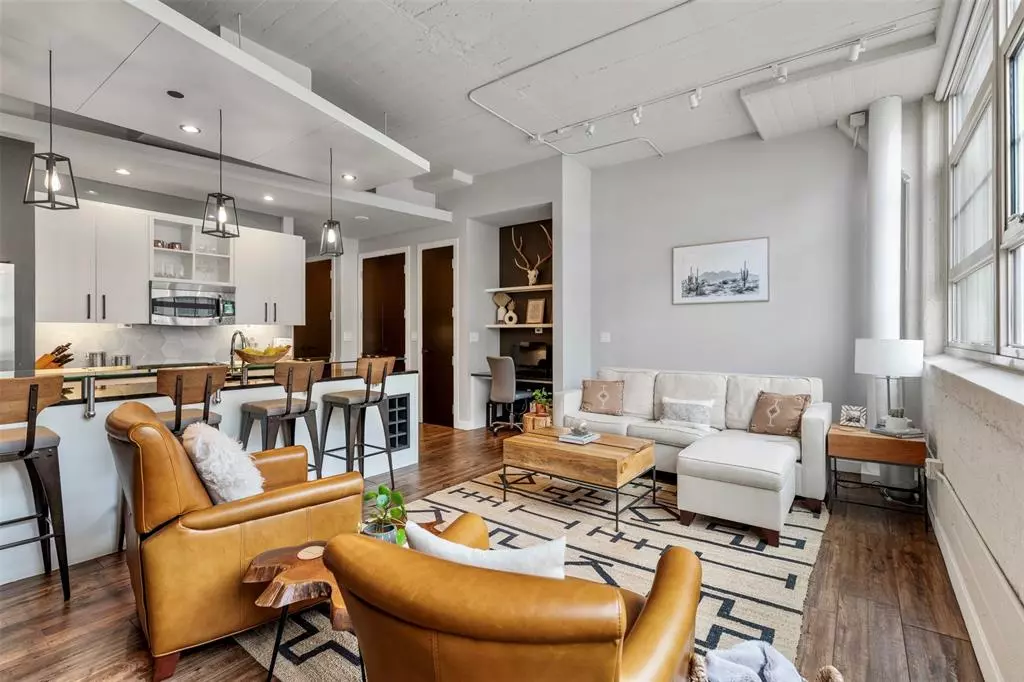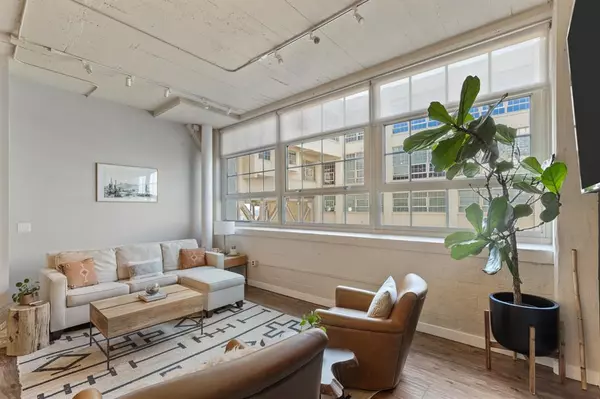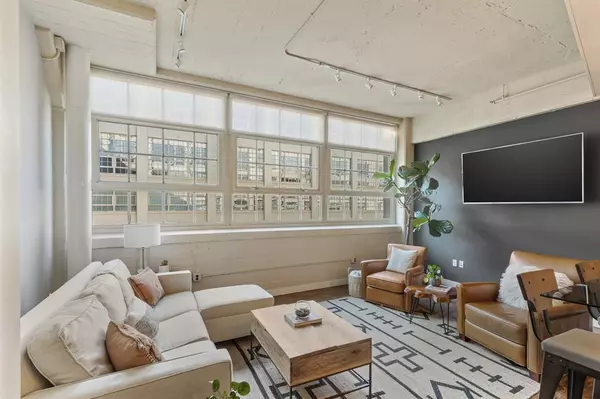$385,000
For more information regarding the value of a property, please contact us for a free consultation.
2 Beds
2 Baths
1,263 SqFt
SOLD DATE : 02/08/2024
Key Details
Property Type Condo
Sub Type Condominium
Listing Status Sold
Purchase Type For Sale
Square Footage 1,263 sqft
Price per Sqft $304
Subdivision One Montgomery Plaza Residence Condo
MLS Listing ID 20454108
Sold Date 02/08/24
Style Contemporary/Modern
Bedrooms 2
Full Baths 2
HOA Fees $884/mo
HOA Y/N Mandatory
Year Built 1928
Annual Tax Amount $9,266
Lot Size 10.681 Acres
Acres 10.681
Property Description
Welcome to luxury urban living at the historic and highly sought after Montgomery Plaza! Conveniently located off W. 7th with everything you could want or need right at your fingertips. Just 5 minutes from downtown or simply step out your door and enjoy being steps from shopping, dining, and entertainment. An incredible wall of windows provides amazing natural light to take in the views of the beautiful resort style pool deck. The kitchen features granite countertops, updated floors, backsplash, lighting & hardware. Both bedrooms have ensuite baths with the primary bath having dual sinks, a walk-in shower and soaking tub. You've found the best of maintenance free living with amenities that include a 24-hour concierge, rooftop pool with cabanas, fire pits, putting green, gym, and movie theater. Come see why this unit stands out from the rest with updates and design that reflect the overall MP style - industrial meets sleek & modern.
Location
State TX
County Tarrant
Community Club House, Common Elevator, Community Pool, Community Sprinkler, Curbs, Fitness Center, Gated, Guarded Entrance, Pool, Sidewalks, Spa, Other
Direction From I-30 take University north and turn right onto W. 7th. Go half a mile and turn into the Montgomery Plaza parking lot. Park in the visitor parking for the east tower on the Tom Thumb side.
Rooms
Dining Room 1
Interior
Interior Features Built-in Features, Cable TV Available, Decorative Lighting, Double Vanity, Dry Bar, Eat-in Kitchen, Elevator, Granite Counters, High Speed Internet Available, Kitchen Island, Pantry, Vaulted Ceiling(s), Walk-In Closet(s)
Heating Central, Electric
Cooling Ceiling Fan(s), Central Air, Electric
Flooring Carpet, Ceramic Tile
Appliance Dishwasher, Disposal, Dryer, Electric Range, Electric Water Heater, Microwave, Convection Oven, Refrigerator, Washer
Heat Source Central, Electric
Laundry Electric Dryer Hookup, Utility Room, Full Size W/D Area, Washer Hookup
Exterior
Exterior Feature Attached Grill, Built-in Barbecue, Courtyard, Dog Run, Fire Pit, Gas Grill, Lighting, Outdoor Grill, Outdoor Living Center, Outdoor Shower, Private Entrance, Uncovered Courtyard
Garage Spaces 2.0
Pool Cabana, In Ground, Outdoor Pool, Separate Spa/Hot Tub, Waterfall
Community Features Club House, Common Elevator, Community Pool, Community Sprinkler, Curbs, Fitness Center, Gated, Guarded Entrance, Pool, Sidewalks, Spa, Other
Utilities Available Cable Available, City Sewer, City Water, Community Mailbox, Concrete, Curbs, Electricity Connected, Individual Water Meter, Master Water Meter, Sidewalk, Other
Roof Type Flat
Total Parking Spaces 2
Garage Yes
Private Pool 1
Building
Story One
Foundation Brick/Mortar, Stone, Other
Level or Stories One
Schools
Elementary Schools N Hi Mt
Middle Schools Stripling
High Schools Arlngtnhts
School District Fort Worth Isd
Others
Restrictions Agricultural,Building,Deed
Acceptable Financing Cash, Conventional
Listing Terms Cash, Conventional
Financing Conventional
Special Listing Condition Deed Restrictions, Historical
Read Less Info
Want to know what your home might be worth? Contact us for a FREE valuation!

Our team is ready to help you sell your home for the highest possible price ASAP

©2025 North Texas Real Estate Information Systems.
Bought with Tyler Maldonado • Fathom Realty, LLC
18333 Preston Rd # 100, Dallas, TX, 75252, United States







