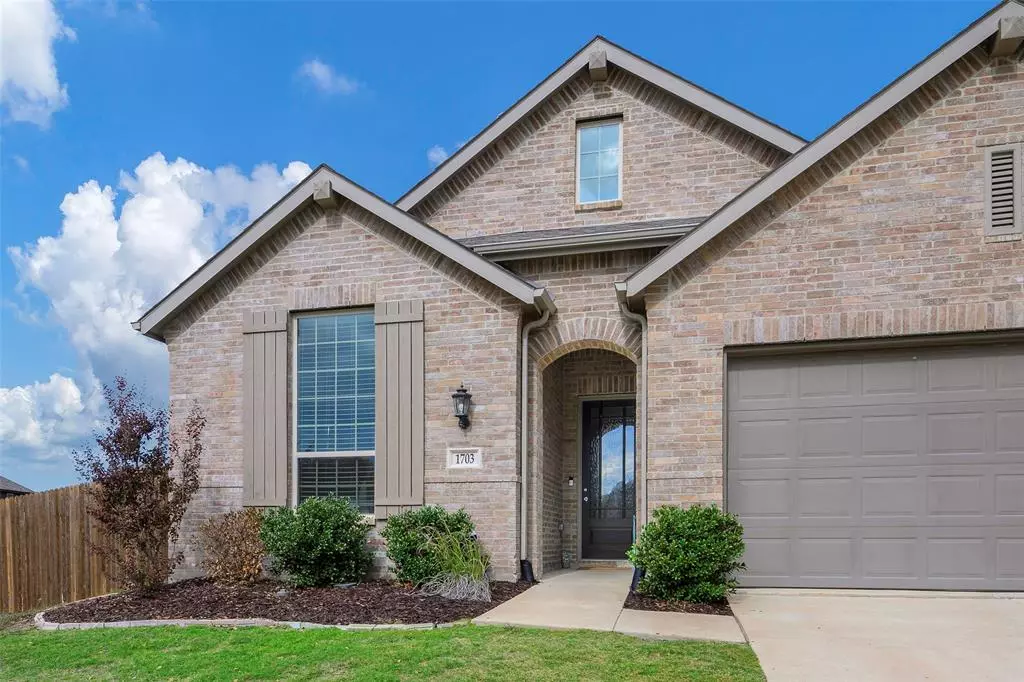$470,000
For more information regarding the value of a property, please contact us for a free consultation.
4 Beds
3 Baths
2,215 SqFt
SOLD DATE : 02/12/2024
Key Details
Property Type Single Family Home
Sub Type Single Family Residence
Listing Status Sold
Purchase Type For Sale
Square Footage 2,215 sqft
Price per Sqft $212
Subdivision Bozman Farm Estates Ph 6
MLS Listing ID 20476654
Sold Date 02/12/24
Style Traditional
Bedrooms 4
Full Baths 3
HOA Fees $45/ann
HOA Y/N Mandatory
Year Built 2019
Annual Tax Amount $9,135
Lot Size 9,496 Sqft
Acres 0.218
Property Description
Welcome to this beautiful 4 bed, 3 bath single story home in Bozman Farms! The wood-look tile flows throughout the home- no carpet! The entryway leads you to the heart of the home featuring an open concept floorplan. The kitchen is open to the family room, dining room and breakfast area making this a great home for entertaining. Just off the dining area is a flex space that could be an office or gameroom. The family room features a corner fireplace with gas logs and soaring vaulted ceilings. The kitchen has a large island with seating, quartz countertops, subway tile backsplash, gas cooktop and walk-in pantry. Relax after a long day in the primary suite which offers an ensuite bath with dual sinks, a make-up area at the vanity, separate tub & shower and a large walk-in closet. Out back is an extended patio and a good size yard. Great amenities in this friendly community- community pools, parks, playgrounds, walk & job paths. Come see this home today!
Location
State TX
County Collin
Community Club House, Community Pool, Jogging Path/Bike Path, Lake, Park, Playground
Direction Use GPS
Rooms
Dining Room 2
Interior
Interior Features Cable TV Available, High Speed Internet Available, Vaulted Ceiling(s)
Heating Central, Natural Gas
Cooling Central Air, Electric
Flooring Ceramic Tile
Fireplaces Number 1
Fireplaces Type Gas Logs
Appliance Dishwasher, Disposal, Electric Oven, Gas Cooktop, Microwave
Heat Source Central, Natural Gas
Laundry Electric Dryer Hookup, Full Size W/D Area, Washer Hookup
Exterior
Exterior Feature Covered Patio/Porch, Rain Gutters
Garage Spaces 2.0
Fence Wood
Community Features Club House, Community Pool, Jogging Path/Bike Path, Lake, Park, Playground
Utilities Available City Sewer, City Water, Concrete, Curbs, Sidewalk
Roof Type Composition
Total Parking Spaces 2
Garage Yes
Building
Lot Description Cul-De-Sac, Few Trees, Greenbelt, Interior Lot, Landscaped, Sprinkler System, Subdivision
Story One
Foundation Slab
Level or Stories One
Structure Type Brick
Schools
Elementary Schools Wally Watkins
High Schools Wylie East
School District Wylie Isd
Others
Ownership See tax
Acceptable Financing Cash, Conventional, FHA, VA Loan
Listing Terms Cash, Conventional, FHA, VA Loan
Financing Conventional
Read Less Info
Want to know what your home might be worth? Contact us for a FREE valuation!

Our team is ready to help you sell your home for the highest possible price ASAP

©2024 North Texas Real Estate Information Systems.
Bought with Mike Yohannes • The Michael Group

18333 Preston Rd # 100, Dallas, TX, 75252, United States


