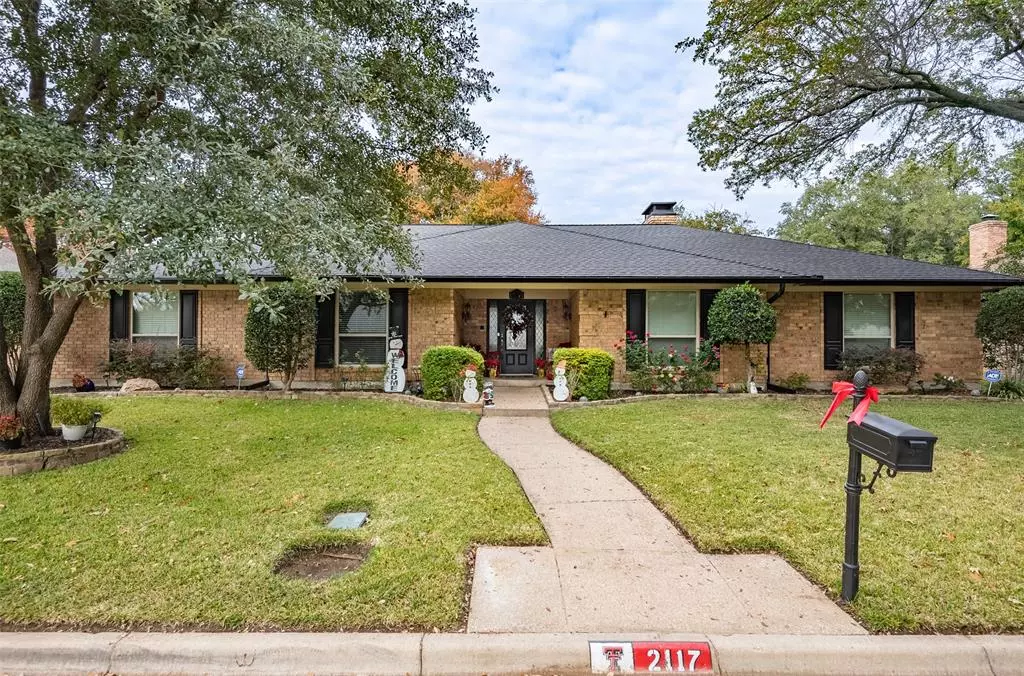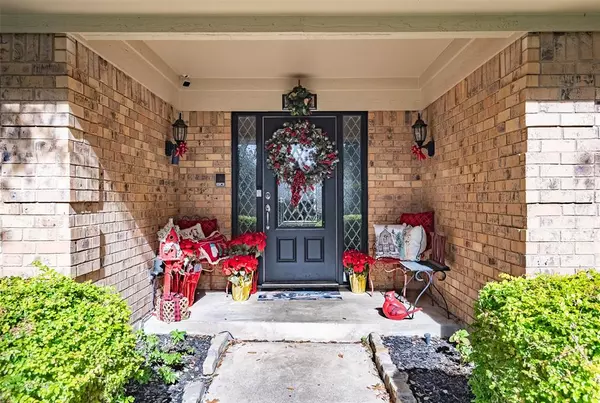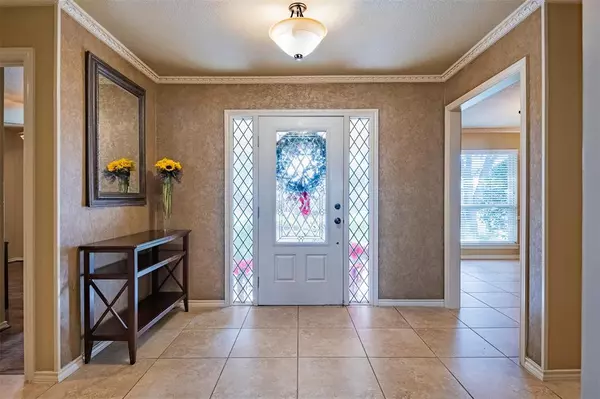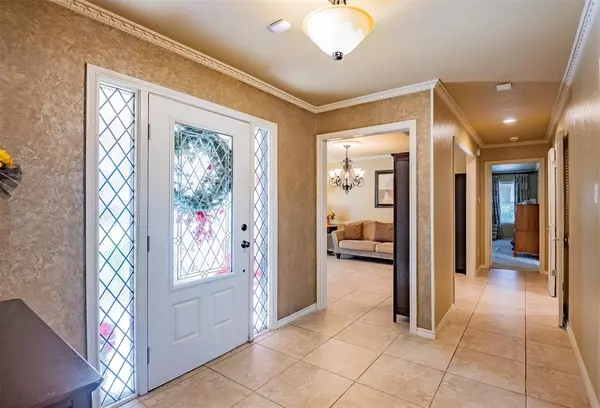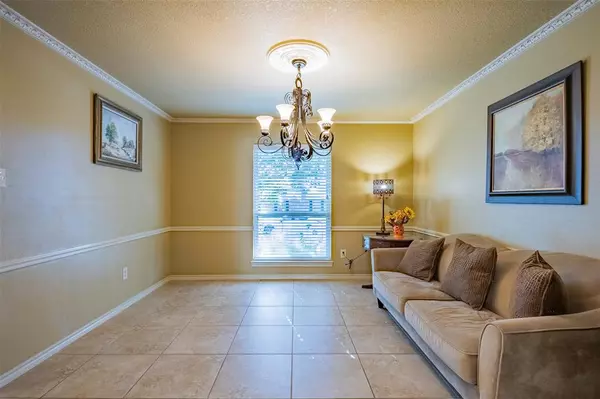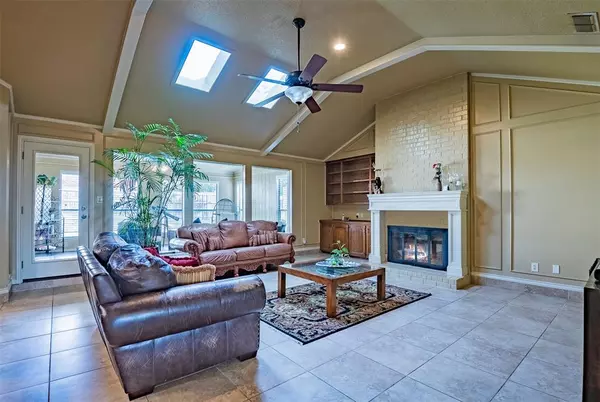$458,000
For more information regarding the value of a property, please contact us for a free consultation.
4 Beds
3 Baths
2,655 SqFt
SOLD DATE : 02/12/2024
Key Details
Property Type Single Family Home
Sub Type Single Family Residence
Listing Status Sold
Purchase Type For Sale
Square Footage 2,655 sqft
Price per Sqft $172
Subdivision Wimbledon North Add
MLS Listing ID 20493893
Sold Date 02/12/24
Style Traditional
Bedrooms 4
Full Baths 3
HOA Y/N None
Year Built 1978
Annual Tax Amount $7,533
Lot Size 10,802 Sqft
Acres 0.248
Property Description
Sitting pretty & ready to go, this well-composed 4-bedroom 3-bath single-story home in Arlington's Martin HS area flows effortlessly & is built for today's relaxed lifestyle. Generous dining area will easily accommodate a crowd. Expansive living den with a classic design makes this a centerpiece for your family's activities. A wall of windows allows natural light to flood in and creates a wonderful view from the inviting sunroom to the roomy yard beyond. Snappy kitchen boasts of a divine walk-in pantry and extended eating bar, a great space to enjoy a snack or catch up with the resident chef at the end of the day. If you're working from home or going for a degree, there is a private office off the utility room which creates a great quiet space. The oversized primary suite is nicely separated for privacy with a luxurious bath. AND note the size of the auxiliary bedrooms. WOW. Don't miss the backyard shed, complete with electricity to delight your family's handyman or crafter.
Location
State TX
County Tarrant
Direction Please see GPS
Rooms
Dining Room 2
Interior
Interior Features Built-in Features, Cable TV Available, Chandelier, Double Vanity, Granite Counters, High Speed Internet Available, Open Floorplan, Pantry, Vaulted Ceiling(s), Walk-In Closet(s)
Heating Central, Electric, Fireplace(s)
Cooling Ceiling Fan(s), Central Air, Electric
Flooring Carpet, Ceramic Tile, Vinyl
Fireplaces Number 1
Fireplaces Type Glass Doors, Living Room, Masonry, Wood Burning
Appliance Dishwasher, Disposal, Electric Cooktop, Electric Oven, Electric Water Heater, Microwave
Heat Source Central, Electric, Fireplace(s)
Laundry Electric Dryer Hookup, Utility Room, Full Size W/D Area, Washer Hookup
Exterior
Exterior Feature Covered Patio/Porch, Dog Run, Rain Gutters, Storage
Garage Spaces 2.0
Fence Back Yard, Fenced, Gate, Wood, Wrought Iron
Utilities Available City Sewer, City Water, Curbs, Individual Water Meter, Overhead Utilities
Roof Type Composition
Total Parking Spaces 2
Garage Yes
Building
Lot Description Few Trees, Interior Lot, Landscaped, Lrg. Backyard Grass, Sprinkler System, Subdivision
Story One
Foundation Slab
Level or Stories One
Structure Type Brick
Schools
Elementary Schools Wood
High Schools Martin
School District Arlington Isd
Others
Restrictions Deed
Ownership See Offer Instructions
Acceptable Financing Cash, Conventional, FHA, VA Loan
Listing Terms Cash, Conventional, FHA, VA Loan
Financing Conventional
Special Listing Condition Survey Available
Read Less Info
Want to know what your home might be worth? Contact us for a FREE valuation!

Our team is ready to help you sell your home for the highest possible price ASAP

©2025 North Texas Real Estate Information Systems.
Bought with Stephanie Deeds • Point Realty
18333 Preston Rd # 100, Dallas, TX, 75252, United States


