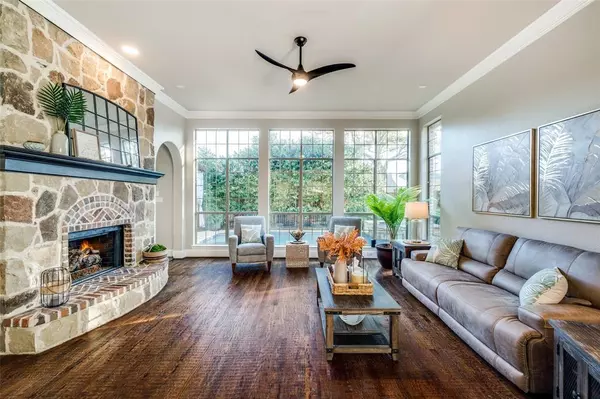$799,000
For more information regarding the value of a property, please contact us for a free consultation.
5 Beds
4 Baths
3,754 SqFt
SOLD DATE : 02/13/2024
Key Details
Property Type Single Family Home
Sub Type Single Family Residence
Listing Status Sold
Purchase Type For Sale
Square Footage 3,754 sqft
Price per Sqft $212
Subdivision Lacima Haven-Meadows
MLS Listing ID 20494112
Sold Date 02/13/24
Style Traditional
Bedrooms 5
Full Baths 4
HOA Fees $79/ann
HOA Y/N Mandatory
Year Built 2005
Annual Tax Amount $13,155
Lot Size 7,840 Sqft
Acres 0.18
Property Description
Modern updates & luxury finishes define this beautiful 5 bedroom home in LaCima at Stonebridge. This one has it all with resort style backyard, pool, spa, pergola, zoysia lawn & more! Open concept main living area features stone fireplace with gas logs & floor to ceiling wall of glass overlooking the backyard! Updated kitchen is equipped with granite, white cabinets, modern hardware, large island & butler's pantry! Private downstairs primary suite with large closet, jetted tub & new frameless glass shower door. 2nd bedroom downstairs with full bath plus additional office with french doors! New pattern carpet & iron balusters lead you upstairs to game room, media room & 3 bedrooms! Recent upgrades include automated electronic shades, newly finished hardwoods, paint throughout, modern lighting, soft close cabinets, 2 new hot water tanks with recirculation pump, EcoBee smart thermostats, wifi plugs + outlets, epoxy garage floors, variable speed pool pump. Oversized garage!
Location
State TX
County Collin
Community Club House, Community Pool, Greenbelt, Jogging Path/Bike Path, Park, Playground, Sidewalks, Tennis Court(S)
Direction North On Stonebridge, L Watch Hill, L Josiah, R on Broad Meadow, home on left.
Rooms
Dining Room 2
Interior
Interior Features Built-in Features, Cable TV Available, Decorative Lighting, Eat-in Kitchen, Granite Counters, High Speed Internet Available, Kitchen Island, Pantry, Sound System Wiring, Walk-In Closet(s)
Heating Fireplace(s), Natural Gas, Zoned
Cooling Ceiling Fan(s), Central Air, Zoned
Flooring Carpet, Ceramic Tile, Wood
Fireplaces Number 1
Fireplaces Type Gas Logs, Gas Starter
Appliance Dishwasher, Disposal, Gas Cooktop, Gas Oven, Gas Water Heater, Microwave, Vented Exhaust Fan
Heat Source Fireplace(s), Natural Gas, Zoned
Laundry Electric Dryer Hookup, Washer Hookup
Exterior
Exterior Feature Covered Patio/Porch, Rain Gutters, Lighting
Garage Spaces 2.0
Fence Wood
Pool Gunite, Heated, In Ground, Outdoor Pool, Pool/Spa Combo, Pump, Sport, Water Feature
Community Features Club House, Community Pool, Greenbelt, Jogging Path/Bike Path, Park, Playground, Sidewalks, Tennis Court(s)
Utilities Available All Weather Road, Asphalt, City Sewer, City Water, Concrete, Curbs, Individual Gas Meter, Individual Water Meter, Sidewalk, Underground Utilities
Roof Type Composition
Total Parking Spaces 2
Garage Yes
Private Pool 1
Building
Lot Description Few Trees, Interior Lot, Landscaped, Sprinkler System, Subdivision
Story Two
Foundation Slab
Level or Stories Two
Structure Type Brick
Schools
Elementary Schools Wilmeth
Middle Schools Dr Jack Cockrill
High Schools Mckinney North
School District Mckinney Isd
Others
Ownership tax records
Acceptable Financing Cash, Conventional, FHA, VA Loan
Listing Terms Cash, Conventional, FHA, VA Loan
Financing Conventional
Read Less Info
Want to know what your home might be worth? Contact us for a FREE valuation!

Our team is ready to help you sell your home for the highest possible price ASAP

©2025 North Texas Real Estate Information Systems.
Bought with Jeff Coats • Compass RE Texas, LLC
18333 Preston Rd # 100, Dallas, TX, 75252, United States







