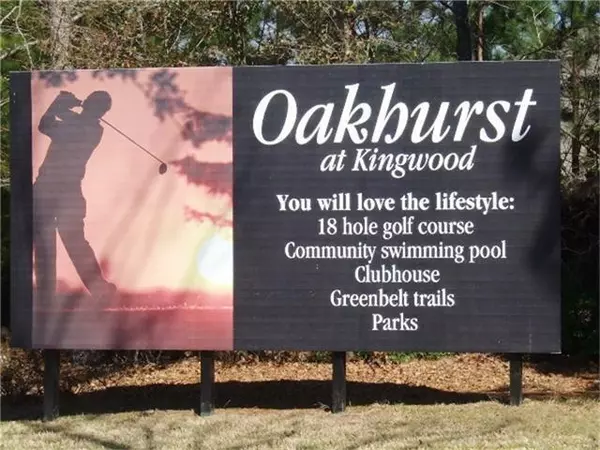$359,900
For more information regarding the value of a property, please contact us for a free consultation.
4 Beds
2 Baths
2,289 SqFt
SOLD DATE : 02/13/2024
Key Details
Property Type Single Family Home
Listing Status Sold
Purchase Type For Sale
Square Footage 2,289 sqft
Price per Sqft $150
Subdivision Oakhurst
MLS Listing ID 6819111
Sold Date 02/13/24
Style Traditional
Bedrooms 4
Full Baths 2
HOA Fees $54/ann
HOA Y/N 1
Year Built 2005
Annual Tax Amount $8,418
Tax Year 2023
Lot Size 6,599 Sqft
Acres 0.1515
Property Description
Beautifully updated "Mulberry" loaded with recent upgrades, ensuring luxurious modern living. Step inside to sleek tile floors, an upgraded kitchen featuring top-tier appliances & convenient cabinet pull-outs, plus a rejuvenated primary & secondary bathroom. Enjoy LED lighting fixtures & laundry rm closet added for storage convenience. Rich wood kitchen cabinetry, a cozy gas log fireplace, elegant arched windows adorned w/plantation shutters enhance the charm of this home. The huge kitchen island is a chef's dream (SS Kitchenaid appliances- refrig is incld) perfect for both meal preparation & entertaining family & friends. Step outside to the covered patio & unwind amidst the serene beauty of the vitex tree's purple blooms. New roof (2023), Cedar fence & low maintenance hardi plank soffit & trim. With neighborhood pool, park & public golf course just a stroll away, leisure is always within reach. Convenience meets lifestyle w/proximity to HEB, restaurants, Bush IAH & the Grand PKWY.
Location
State TX
County Montgomery
Community Oakhurst At Kingwood
Area Kingwood Nw/Oakhurst
Rooms
Bedroom Description All Bedrooms Down,En-Suite Bath,Primary Bed - 1st Floor,Sitting Area,Split Plan,Walk-In Closet
Other Rooms 1 Living Area, Breakfast Room, Formal Dining, Formal Living, Home Office/Study, Living Area - 1st Floor, Utility Room in House
Master Bathroom Primary Bath: Double Sinks, Primary Bath: Separate Shower, Primary Bath: Soaking Tub
Den/Bedroom Plus 4
Kitchen Breakfast Bar, Island w/o Cooktop, Kitchen open to Family Room, Pantry, Pots/Pans Drawers, Soft Closing Cabinets, Soft Closing Drawers, Under Cabinet Lighting
Interior
Interior Features Alarm System - Leased, Crown Molding, Fire/Smoke Alarm, Formal Entry/Foyer, High Ceiling, Prewired for Alarm System, Refrigerator Included, Window Coverings
Heating Central Gas
Cooling Central Electric
Flooring Tile
Fireplaces Number 1
Fireplaces Type Gaslog Fireplace
Exterior
Exterior Feature Back Green Space, Back Yard Fenced, Covered Patio/Deck, Satellite Dish, Sprinkler System
Parking Features Attached Garage
Garage Spaces 2.0
Garage Description Auto Garage Door Opener
Roof Type Composition
Private Pool No
Building
Lot Description Cul-De-Sac, In Golf Course Community, Patio Lot, Subdivision Lot, Wooded
Faces West
Story 1
Foundation Slab
Lot Size Range 0 Up To 1/4 Acre
Builder Name Lennar
Sewer Public Sewer
Water Public Water, Water District
Structure Type Brick,Cement Board,Wood
New Construction No
Schools
Elementary Schools Bens Branch Elementary School
Middle Schools Woodridge Forest Middle School
High Schools West Fork High School
School District 39 - New Caney
Others
HOA Fee Include Other,Recreational Facilities
Senior Community No
Restrictions Deed Restrictions,Restricted
Tax ID 7758-00-04100
Energy Description Attic Vents,Ceiling Fans,Digital Program Thermostat,Insulated Doors,Insulated/Low-E windows,Radiant Attic Barrier
Acceptable Financing Cash Sale, Conventional, FHA
Tax Rate 2.7475
Disclosures Mud, Sellers Disclosure
Listing Terms Cash Sale, Conventional, FHA
Financing Cash Sale,Conventional,FHA
Special Listing Condition Mud, Sellers Disclosure
Read Less Info
Want to know what your home might be worth? Contact us for a FREE valuation!

Our team is ready to help you sell your home for the highest possible price ASAP

Bought with Keller Williams Realty Northeast
18333 Preston Rd # 100, Dallas, TX, 75252, United States







