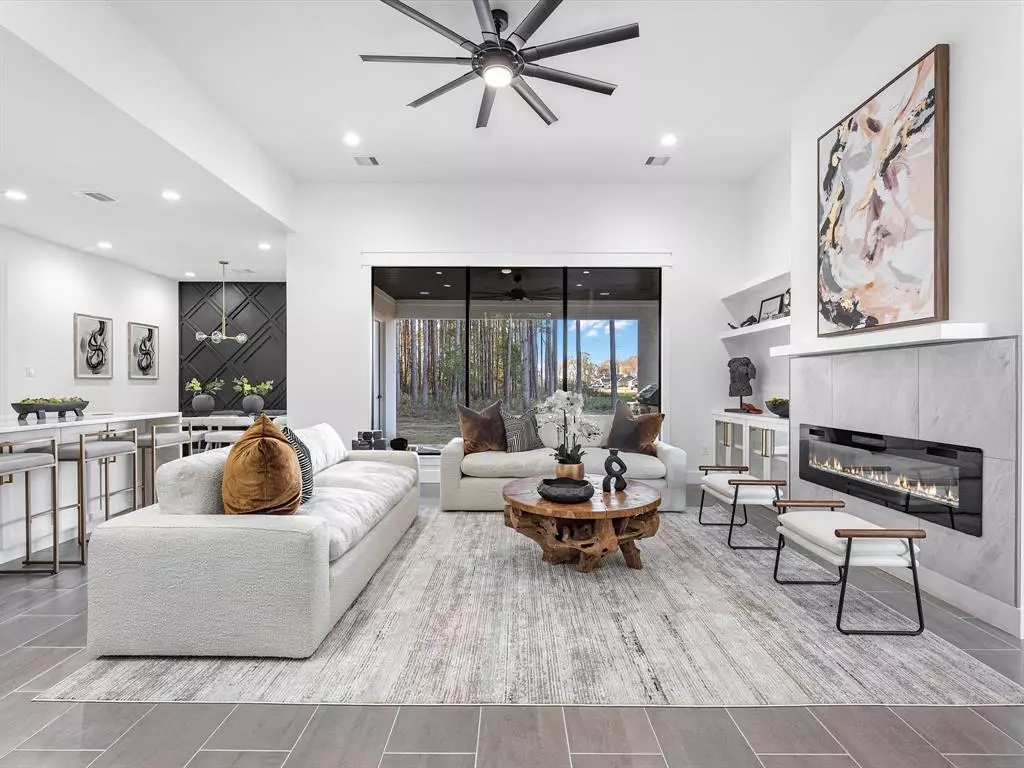$515,000
For more information regarding the value of a property, please contact us for a free consultation.
4 Beds
3.1 Baths
2,549 SqFt
SOLD DATE : 02/16/2024
Key Details
Property Type Single Family Home
Listing Status Sold
Purchase Type For Sale
Square Footage 2,549 sqft
Price per Sqft $198
Subdivision Encino Estates
MLS Listing ID 75951653
Sold Date 02/16/24
Style Contemporary/Modern
Bedrooms 4
Full Baths 3
Half Baths 1
HOA Fees $37/ann
HOA Y/N 1
Year Built 2023
Annual Tax Amount $4,030
Tax Year 2023
Lot Size 1.020 Acres
Acres 1.02
Property Description
Welcome to your dream home! This beautiful, brand new home is nestled on one acre of land, providing you with plenty of privacy and serenity. As you step inside, you will be greeted by top-of-the-line finishes, including state-of-the-art appliances, modern colors, and exquisite custom cabinetry.
The oversized bedrooms and closets offer ample space for all of your belongings, and you can rest easy knowing that there is a safe room in case of an emergency. Need to work from home? No problem! This home also features a spacious office space.
As you move through the home, you will notice the stunning tile flooring that runs throughout. The centerpiece of the home is the oversized waterfall island in the kitchen, perfect for entertaining guests. Relax in the cozy living room, complete with a beautiful fireplace. The real showstopper is the outside covered patio, which boasts a built-out kitchen and full bathroom. Imagine hosting summer barbecues or enjoying a quiet evening under the stars.
Location
State TX
County Liberty
Area Dayton
Rooms
Bedroom Description All Bedrooms Down,Sitting Area,Walk-In Closet
Other Rooms Family Room, Formal Dining, Gameroom Down, Home Office/Study, Kitchen/Dining Combo
Master Bathroom Primary Bath: Double Sinks, Primary Bath: Separate Shower, Primary Bath: Soaking Tub
Kitchen Island w/o Cooktop, Kitchen open to Family Room, Soft Closing Cabinets, Soft Closing Drawers, Under Cabinet Lighting, Walk-in Pantry
Interior
Interior Features Alarm System - Leased, Dry Bar
Heating Central Electric, Central Gas, Propane
Cooling Central Electric, Central Gas
Flooring Tile
Fireplaces Number 1
Exterior
Exterior Feature Back Yard, Covered Patio/Deck, Outdoor Kitchen, Patio/Deck, Porch, Private Driveway, Side Yard
Parking Features Attached Garage
Garage Spaces 2.0
Garage Description Additional Parking
Roof Type Composition
Accessibility Manned Gate
Private Pool No
Building
Lot Description Corner
Story 1
Foundation Slab
Lot Size Range 1 Up to 2 Acres
Builder Name Envision Homes
Sewer Septic Tank
Structure Type Stucco
New Construction Yes
Schools
Elementary Schools Stephen F. Austin Elementary School (Dayton)
Middle Schools Woodrow Wilson Junior High School
High Schools Dayton High School
School District 74 - Dayton
Others
Senior Community No
Restrictions Deed Restrictions,Restricted
Tax ID 004131-001001-000
Acceptable Financing Cash Sale, Conventional, FHA
Tax Rate 1.4873
Disclosures Exclusions, Fixture Leases
Listing Terms Cash Sale, Conventional, FHA
Financing Cash Sale,Conventional,FHA
Special Listing Condition Exclusions, Fixture Leases
Read Less Info
Want to know what your home might be worth? Contact us for a FREE valuation!

Our team is ready to help you sell your home for the highest possible price ASAP

Bought with Realty Associates
18333 Preston Rd # 100, Dallas, TX, 75252, United States







