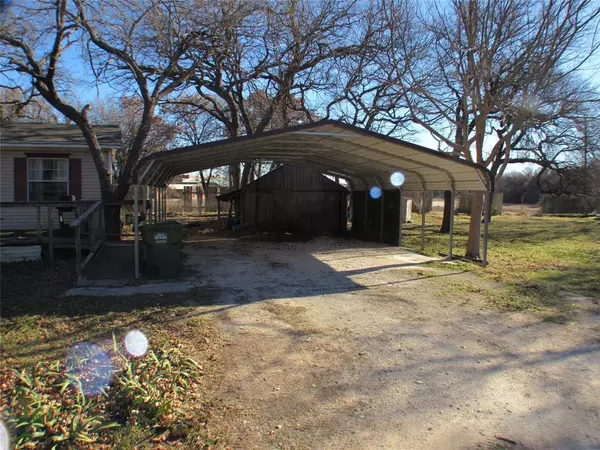$149,500
For more information regarding the value of a property, please contact us for a free consultation.
3 Beds
2 Baths
1,698 SqFt
SOLD DATE : 02/20/2024
Key Details
Property Type Manufactured Home
Sub Type Manufactured Home
Listing Status Sold
Purchase Type For Sale
Square Footage 1,698 sqft
Price per Sqft $88
Subdivision Eastwood Village Sec Ii
MLS Listing ID 20502070
Sold Date 02/20/24
Style Traditional
Bedrooms 3
Full Baths 2
HOA Y/N None
Year Built 1999
Annual Tax Amount $654
Lot Size 0.372 Acres
Acres 0.372
Property Description
This large Fleetwood Greenhill home will surely catch your eye as you park under the 4 car carport! Nice yard in both front and back. SUPER sized lot. Enter via the ramped wooden deck and open up to your spacious living room. Both smaller bedrooms are to the right, as well as one full bath. Kitchen and Dining room are directly to the front. Large wooden storage shed at the end of the carport for your extra storage. Fenced in area in back yard to keep a pet in. Rest of yard is cedar fenced and is HUGE! Fence needs a little TLC, but with metal bracketed fenceposts, super easy. Priced to move quickly due to estate ownership and desire to divest of responsibilities of upkeep of yard and home. There is a LOT here! Backyard looks out to Acton Middle School, and home is crawling distance to the YMCA, short hop to Kroger and HEB and all local shopping! Not in city limits, so no city taxes!
Quiet cul de sac court will assure no traffic going by. Rear deck off kitchen for sunning or grilling!
Location
State TX
County Hood
Direction From Hwy 377, go south on Daisy Drive. Right on Tulip Drive. Left on Eastwood Court. Home will be on the right as you turn. Carport in front. Park under carport, come on in!
Rooms
Dining Room 1
Interior
Interior Features Cable TV Available, Decorative Lighting, Eat-in Kitchen, High Speed Internet Available, Open Floorplan, Paneling, Walk-In Closet(s)
Heating Central, Electric
Cooling Ceiling Fan(s), Central Air, Electric
Flooring Carpet, Laminate, Linoleum
Equipment Satellite Dish
Appliance Dishwasher, Dryer, Electric Oven, Electric Range, Electric Water Heater, Microwave, Refrigerator, Washer
Heat Source Central, Electric
Laundry Electric Dryer Hookup, Utility Room, Full Size W/D Area, Washer Hookup
Exterior
Exterior Feature Stable/Barn, Storage
Carport Spaces 4
Fence Back Yard, Chain Link, Partial, Wood
Utilities Available Aerobic Septic, Cable Available
Roof Type Composition
Total Parking Spaces 4
Garage No
Building
Lot Description Acreage, Cul-De-Sac, Few Trees, Interior Lot, Irregular Lot, Level, Lrg. Backyard Grass, Subdivision
Story One
Foundation Pillar/Post/Pier
Level or Stories One
Structure Type Siding,Vinyl Siding
Schools
Elementary Schools Acton
Middle Schools Acton
High Schools Granbury
School District Granbury Isd
Others
Restrictions Building
Ownership Call Agent
Acceptable Financing 1031 Exchange, Cash, Conventional, FHA, USDA Loan
Listing Terms 1031 Exchange, Cash, Conventional, FHA, USDA Loan
Financing FHA
Special Listing Condition Deed Restrictions, Survey Available
Read Less Info
Want to know what your home might be worth? Contact us for a FREE valuation!

Our team is ready to help you sell your home for the highest possible price ASAP

©2025 North Texas Real Estate Information Systems.
Bought with Rebecca Castro • LPT Realty LLC
18333 Preston Rd # 100, Dallas, TX, 75252, United States






