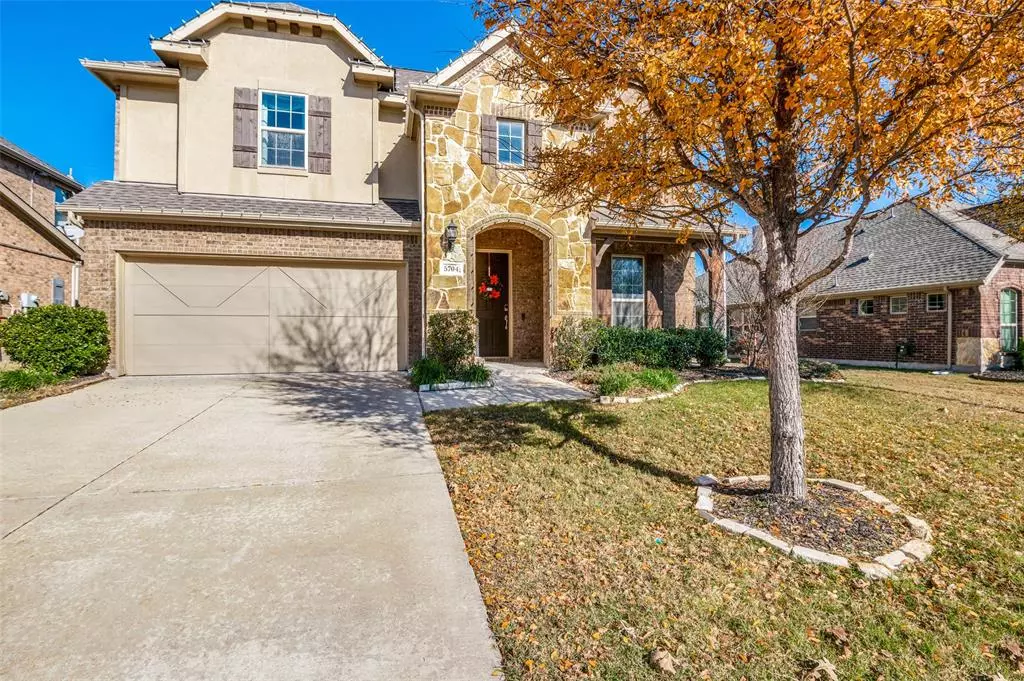$550,000
For more information regarding the value of a property, please contact us for a free consultation.
4 Beds
4 Baths
2,830 SqFt
SOLD DATE : 02/21/2024
Key Details
Property Type Single Family Home
Sub Type Single Family Residence
Listing Status Sold
Purchase Type For Sale
Square Footage 2,830 sqft
Price per Sqft $194
Subdivision Robinson Ridge Ph V-B
MLS Listing ID 20485573
Sold Date 02/21/24
Style Traditional
Bedrooms 4
Full Baths 3
Half Baths 1
HOA Fees $53/ann
HOA Y/N Mandatory
Year Built 2017
Annual Tax Amount $8,553
Lot Size 7,143 Sqft
Acres 0.164
Property Description
Welcome to this charming 4 bed, 3.5 bath home located in McKinney, in highly sought Prosper ISD. As you step inside, you are greeted by a spacious and inviting living area, perfect for both relaxing evenings with family and entertaining guests. The well-appointed kitchen boasts modern appliances, ample counter space, and a convenient breakfast bar, making it a delightful space for culinary endeavors. The master suite provides a peaceful retreat, featuring a generously sized bedroom and a private ensuite bathroom with luxurious amenities. Three additional bedrooms offer versatility for guests, a home office, or a growing family. This home is complemented by a beautifully landscaped yard, creating a serene outdoor space for gatherings or enjoying the tranquility of your surroundings. The neighborhood's convenient location provides easy access to local amenities, schools, and parks, ensuring a well-rounded lifestyle for residents.
Location
State TX
County Collin
Direction Heading East on 380 (University), turn left on Lake Forest Drive by Baylor Hosp, turn left on (161) Wilmeth and keep right on Wilmeth. Take a right on Fremont. Home will be on the left.
Rooms
Dining Room 2
Interior
Interior Features Cable TV Available, Decorative Lighting, High Speed Internet Available
Heating Central, Electric
Cooling Ceiling Fan(s), Central Air, Electric
Flooring Carpet, Ceramic Tile, Hardwood
Fireplaces Number 1
Fireplaces Type Gas Starter
Appliance Dishwasher, Disposal, Gas Cooktop, Gas Range, Gas Water Heater, Microwave, Vented Exhaust Fan
Heat Source Central, Electric
Laundry Full Size W/D Area
Exterior
Exterior Feature Covered Patio/Porch, Rain Gutters
Garage Spaces 2.0
Fence Metal, Wood
Utilities Available City Sewer, City Water
Roof Type Composition
Total Parking Spaces 2
Garage Yes
Building
Lot Description Adjacent to Greenbelt, Few Trees, Greenbelt, Interior Lot, Landscaped, Lrg. Backyard Grass, Sprinkler System, Subdivision
Story Two
Foundation Slab
Level or Stories Two
Structure Type Brick,Rock/Stone
Schools
Elementary Schools John A Baker
Middle Schools Bill Hays
High Schools Prosper
School District Prosper Isd
Others
Ownership SEE CAD
Acceptable Financing Cash, Conventional, FHA, VA Loan
Listing Terms Cash, Conventional, FHA, VA Loan
Financing Conventional
Read Less Info
Want to know what your home might be worth? Contact us for a FREE valuation!

Our team is ready to help you sell your home for the highest possible price ASAP

©2025 North Texas Real Estate Information Systems.
Bought with Devesh Regmi • Devesh Regmi
18333 Preston Rd # 100, Dallas, TX, 75252, United States



