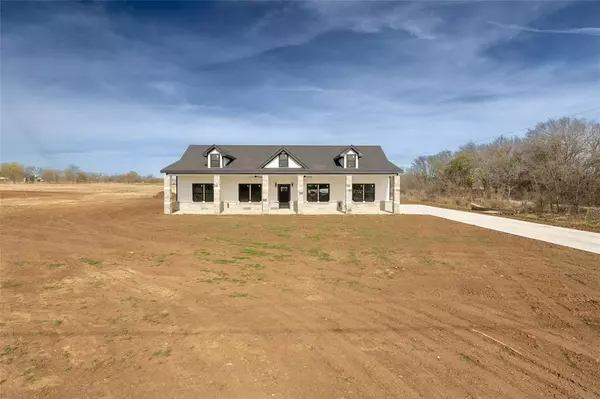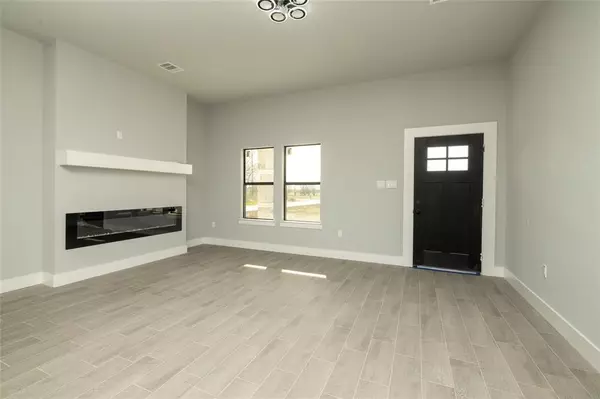$416,000
For more information regarding the value of a property, please contact us for a free consultation.
4 Beds
2 Baths
1,920 SqFt
SOLD DATE : 02/21/2024
Key Details
Property Type Single Family Home
Sub Type Single Family Residence
Listing Status Sold
Purchase Type For Sale
Square Footage 1,920 sqft
Price per Sqft $216
Subdivision Mesquite Creek Estates
MLS Listing ID 20459274
Sold Date 02/21/24
Style Traditional
Bedrooms 4
Full Baths 2
HOA Y/N None
Year Built 2023
Annual Tax Amount $1,198
Lot Size 1.171 Acres
Acres 1.171
Property Description
Nestled in a serene rural setting, this new construction 4 bedroom, 2 bathrooms home rests on a spacious 1 acre lot, offering the perfect blend of countryside tranquility and modern luxury. The double doors lead to a covered back patio, providing an outdoor oasis to enjoy the beautiful natural surroundings. The heart of this home is the deluxe kitchen featuring a sink with upgraded features to help make meal preparation a breeze. A special treat awaits in the ensuite bathroom, featuring a true soaker tub under a stunning fireplace, setting the stage for the ultimate relaxation experience. Plus, you'll revel in the convenience of a pulse spa shower. This property offers a unique combination of country living with modern comforts, making it an ideal haven for those seeking both serenity and style. Don't miss the opportunity to call this beautiful home your own and experience the best of rural living with all the modern amenities you desire.
Location
State TX
County Johnson
Direction From Cleburne Highway turn Left onto S Main Street. Turn Left onto E Godley Avenue. Turn Right onto N Main Street. Turn Left onto County Road 1008. Turn Right onto County Road 912.
Rooms
Dining Room 1
Interior
Interior Features Cable TV Available, Decorative Lighting, High Speed Internet Available, Kitchen Island, Pantry
Heating Central, Electric
Cooling Ceiling Fan(s), Central Air, Electric
Flooring Ceramic Tile
Fireplaces Number 2
Fireplaces Type Bath, Electric, Living Room
Appliance Dishwasher, Electric Oven, Electric Range, Microwave
Heat Source Central, Electric
Laundry Electric Dryer Hookup, Utility Room, Full Size W/D Area, Washer Hookup
Exterior
Exterior Feature Covered Patio/Porch
Utilities Available Aerobic Septic, Co-op Electric, Co-op Water
Roof Type Composition
Garage No
Building
Lot Description Acreage, Cleared, Subdivision
Story One
Foundation Slab
Level or Stories One
Structure Type Brick,Wood
Schools
Elementary Schools Staples
Middle Schools Loflin
High Schools Joshua
School District Joshua Isd
Others
Ownership Mendoza
Acceptable Financing Cash, Conventional, FHA, VA Loan
Listing Terms Cash, Conventional, FHA, VA Loan
Financing VA
Read Less Info
Want to know what your home might be worth? Contact us for a FREE valuation!

Our team is ready to help you sell your home for the highest possible price ASAP

©2025 North Texas Real Estate Information Systems.
Bought with Daniel Robin • Texas Connect Realty, LLC
18333 Preston Rd # 100, Dallas, TX, 75252, United States







