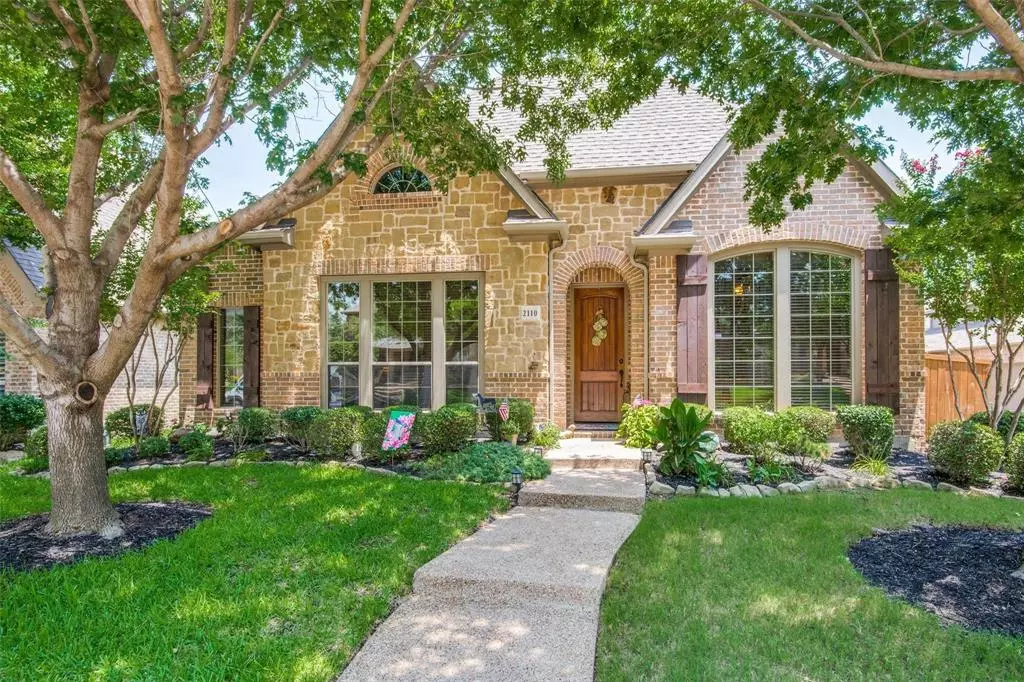$589,900
For more information regarding the value of a property, please contact us for a free consultation.
3 Beds
2 Baths
2,252 SqFt
SOLD DATE : 02/23/2024
Key Details
Property Type Single Family Home
Sub Type Single Family Residence
Listing Status Sold
Purchase Type For Sale
Square Footage 2,252 sqft
Price per Sqft $261
Subdivision Starcreek
MLS Listing ID 20520592
Sold Date 02/23/24
Style Traditional
Bedrooms 3
Full Baths 2
HOA Fees $132/qua
HOA Y/N Mandatory
Year Built 2008
Lot Size 566 Sqft
Acres 0.013
Lot Dimensions .013
Property Description
Single-story beauty nestled in the desirable Starcreek community!! This well-maintained 3-bedroom property features a spacious open floor plan, gourmet kitchen with granite countertops, stainless appliances. Formal dining room can also be a great additional sitting area or playroom. Family room open to the kitchen features a gorgeous stone fireplace. Secluded Master has a large walk-in closet, separate vanities & tub. Relax on the serene patio with the newly built pergola and sitting area. Enjoy the community amenities which include scenic walking trails, a fishing pond, clubhouse, 2 pools, & sports courts. Top-rated schools! Close to shopping and dining!! Minutes to 75 and 121. Don't miss the opportunity to call this stunning Starcreek residence your home!!
Location
State TX
County Collin
Community Club House, Community Pool, Community Sprinkler, Curbs, Greenbelt, Jogging Path/Bike Path, Playground, Pool, Sidewalks, Tennis Court(S)
Direction From 75 West to Starcreek Pkwy, Left on Greystone, Left on Thornbury, Right on Wyndham, Right on Chambers.
Rooms
Dining Room 2
Interior
Interior Features Decorative Lighting, Dry Bar, Eat-in Kitchen, Flat Screen Wiring, High Speed Internet Available, Kitchen Island, Open Floorplan, Pantry
Heating Central, Electric
Cooling Attic Fan, Central Air, Electric
Flooring Carpet, Tile
Fireplaces Number 1
Fireplaces Type Gas, Glass Doors
Appliance Dishwasher, Disposal, Electric Oven, Gas Cooktop, Gas Water Heater
Heat Source Central, Electric
Laundry Full Size W/D Area
Exterior
Exterior Feature Covered Patio/Porch, Rain Gutters, Lighting, Outdoor Living Center
Garage Spaces 2.0
Fence Wood
Community Features Club House, Community Pool, Community Sprinkler, Curbs, Greenbelt, Jogging Path/Bike Path, Playground, Pool, Sidewalks, Tennis Court(s)
Utilities Available City Sewer, City Water
Roof Type Composition
Total Parking Spaces 2
Garage Yes
Building
Lot Description Corner Lot, Few Trees, Interior Lot, Landscaped, Sprinkler System
Story One
Level or Stories One
Structure Type Brick,Rock/Stone
Schools
Elementary Schools Jenny Preston
Middle Schools Curtis
High Schools Allen
School District Allen Isd
Others
Ownership see agent
Acceptable Financing Cash, Conventional, FHA, VA Loan
Listing Terms Cash, Conventional, FHA, VA Loan
Financing Conventional
Read Less Info
Want to know what your home might be worth? Contact us for a FREE valuation!

Our team is ready to help you sell your home for the highest possible price ASAP

©2024 North Texas Real Estate Information Systems.
Bought with Melissa Dunn • Keller Williams Realty DPR

18333 Preston Rd # 100, Dallas, TX, 75252, United States


