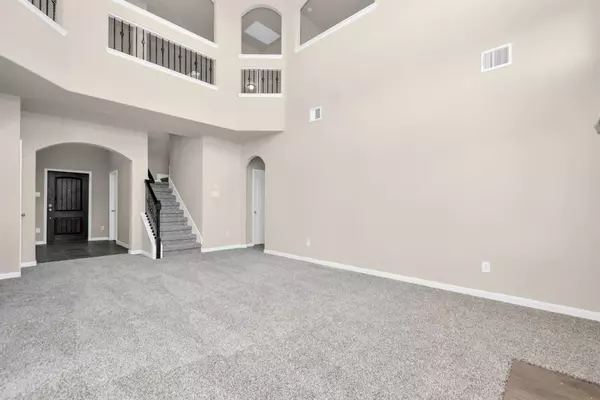$395,000
For more information regarding the value of a property, please contact us for a free consultation.
4 Beds
3.1 Baths
2,582 SqFt
SOLD DATE : 02/26/2024
Key Details
Property Type Single Family Home
Listing Status Sold
Purchase Type For Sale
Square Footage 2,582 sqft
Price per Sqft $152
Subdivision Kendall Lakes Sec 2
MLS Listing ID 14982309
Sold Date 02/26/24
Style Traditional
Bedrooms 4
Full Baths 3
Half Baths 1
HOA Fees $50/ann
HOA Y/N 1
Year Built 2023
Annual Tax Amount $12,172
Tax Year 2023
Lot Size 6,324 Sqft
Acres 0.1452
Property Description
Former Model for Saratoga homes located in Kendall Lakes subdivision. It offers 4 bedrooms, 3.5 bathrooms, 2 car garage. The living room has high ceilings and plenty of light. Breakfast room seamlessly transitions to the kitchen. Both are open to the family room. Well designed kitchen offers a walk in pantry, built in Frigidaire microwave, well placed electrical outlets, and Designer Kitchen Shaker cabinetry. Ceramic tile flooring is featured in the family room, kitchen and breakfast room, laundry room and all bathrooms. Second floor offers the secondary bedrooms, game room, and two additional baths. Call for a private tour today!
Location
State TX
County Brazoria
Area Alvin North
Rooms
Bedroom Description En-Suite Bath,Primary Bed - 1st Floor,Walk-In Closet
Other Rooms Breakfast Room, Family Room, Formal Dining, Gameroom Up, Living Area - 1st Floor, Loft, Media, Utility Room in House
Master Bathroom Half Bath, Primary Bath: Double Sinks, Primary Bath: Separate Shower, Primary Bath: Soaking Tub, Secondary Bath(s): Double Sinks, Secondary Bath(s): Tub/Shower Combo
Den/Bedroom Plus 4
Kitchen Kitchen open to Family Room, Pantry
Interior
Interior Features Fire/Smoke Alarm, High Ceiling, Refrigerator Included
Heating Central Gas
Cooling Central Electric
Flooring Carpet, Tile
Fireplaces Number 1
Fireplaces Type Freestanding
Exterior
Exterior Feature Back Yard Fenced
Parking Features Attached Garage
Garage Spaces 2.0
Garage Description Double-Wide Driveway
Roof Type Composition
Street Surface Concrete
Private Pool No
Building
Lot Description Subdivision Lot
Story 2
Foundation Slab
Lot Size Range 0 Up To 1/4 Acre
Builder Name Saratoga Homes
Water Water District
Structure Type Brick,Stone
New Construction Yes
Schools
Elementary Schools Mark Twain Elementary School (Alvin)
Middle Schools G W Harby J H
High Schools Alvin High School
School District 3 - Alvin
Others
Senior Community No
Restrictions Deed Restrictions
Tax ID 5580-2002-004
Tax Rate 3.433
Disclosures Mud
Special Listing Condition Mud
Read Less Info
Want to know what your home might be worth? Contact us for a FREE valuation!

Our team is ready to help you sell your home for the highest possible price ASAP

Bought with UTR TEXAS, REALTORS
18333 Preston Rd # 100, Dallas, TX, 75252, United States







